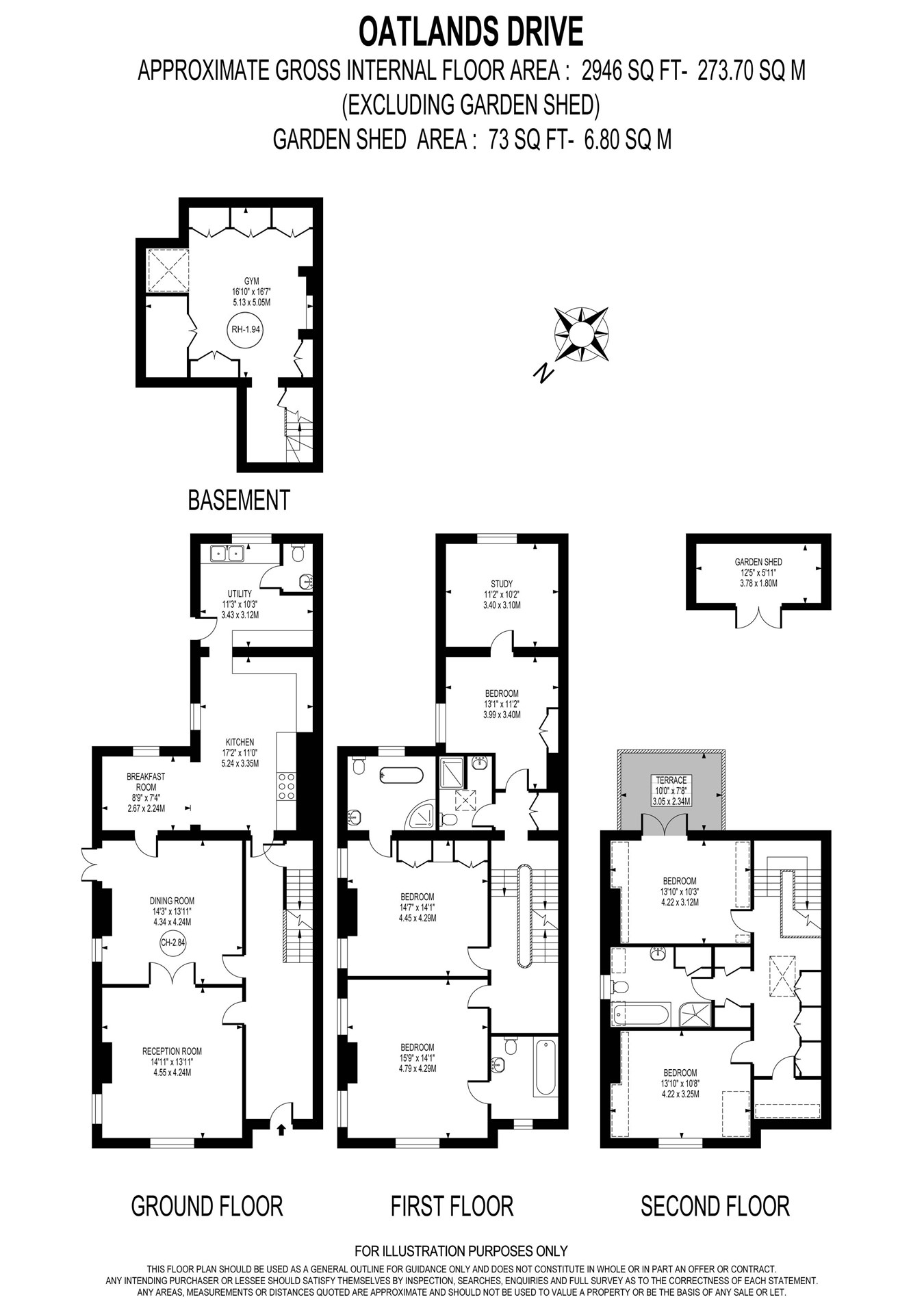Semi-detached house for sale in Oatlands Drive, Weybridge KT13
* Calls to this number will be recorded for quality, compliance and training purposes.
Property features
- Victorian semi-detached home
- Falls within popular school catchments
- Masses of period and charm
- Accommodation over three floors
- Five bedrooms
- Four bathrooms
- Ample off-street parking
- Garden and roof terrace
Property description
Set over three floors, the accommodation is generous throughout with a few unusual features including a useful basement, currently used as a gym, and a roof terrace from one of the upper bedrooms affording a pleasant elevated view. The ground floor comprises a broad hallway, two reception areas off to the left, providing lounge and dining, double doors separating the two and the latter also enjoying doors to the garden. Accessed from both the hall and dining room is the kitchen breakfast room, a lovely bright 'L' shaped space with a great deal of fitted cupboards. Across the rear of the kitchen is a good size utility room, cloakroom and W.C.
Stairs rise to a mezzanine level from which you will find a good size bedroom, with a study just off and a shower room and W.C. The first floor offers two incredibly generous double rooms, one with a lovely en-suite bathroom fitted with a Victorian style suite, free standing bath and a separate shower enclosure. Another well proportioned family bathroom completes this floor.
Over the second floor there are another two double rooms and a bathroom with bath and separate shower, the rear bedroom giving access to the aforementioned roof terrace.
The garden is made up of lawned and patio areas with an attractive brick built outbuilding, gate to the side and ample off street parking to the front.
An incredible home which should be viewed to be fully appreciated.
Property info
For more information about this property, please contact
Martin Flashman & Co, KT13 on +44 1932 688951 * (local rate)
Disclaimer
Property descriptions and related information displayed on this page, with the exclusion of Running Costs data, are marketing materials provided by Martin Flashman & Co, and do not constitute property particulars. Please contact Martin Flashman & Co for full details and further information. The Running Costs data displayed on this page are provided by PrimeLocation to give an indication of potential running costs based on various data sources. PrimeLocation does not warrant or accept any responsibility for the accuracy or completeness of the property descriptions, related information or Running Costs data provided here.































.png)