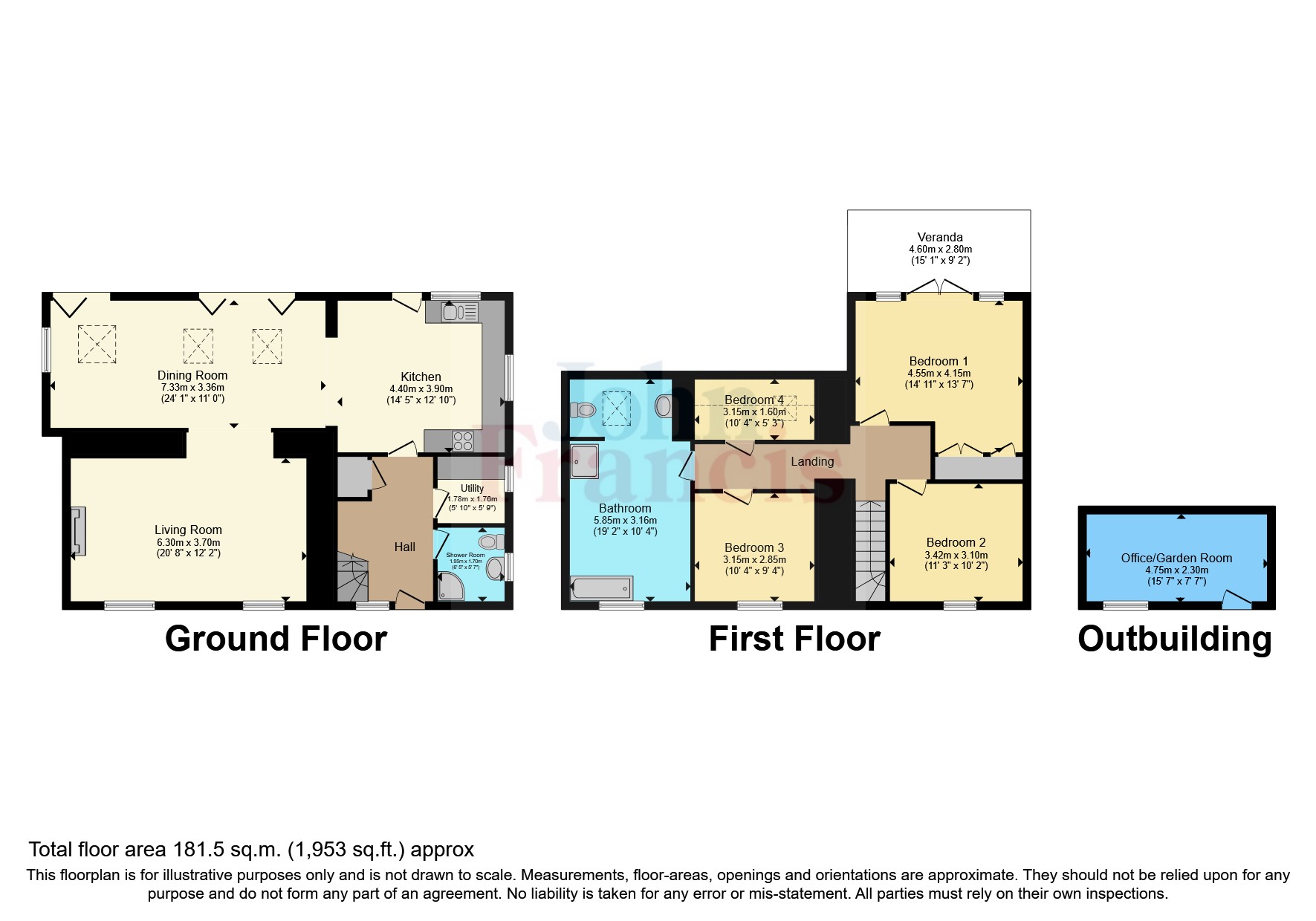Detached house for sale in Cwmfelin Road, Betws, Ammanford, Carmarthenshire SA18
* Calls to this number will be recorded for quality, compliance and training purposes.
Property description
Discover the epitome of contemporary living in this recently extended and modernized detached property, nestled in a tranquil semi-rural setting. Boasting an expansive 0.25 acres of meticulously landscaped gardens, this residence offers a harmonious blend of open-plan design and natural beauty.
As you step into the home, the seamless open-plan layout welcomes you with a sense of spaciousness and sophistication. The recently extended areas provide ample room for family gatherings and entertaining guests, while large windows and bi-fold doors flood the interiors with natural light, creating a warm and inviting atmosphere. The raised patio area offers the perfect setting for soaking up Carmarthenshires glorious sunsets and rises!
One of the property's highlights is the breathtaking rear views that stretch beyond the gardens, offering a picturesque backdrop that changes with the seasons. Imagine waking up to the beauty of nature right outside your window.
Freehold
Council Tax Band D
EPC Rating D
Surrounded by rolling hills and lush greenery, Betws captures the essence of the Welsh countryside. The village is characterized by its peaceful atmosphere, making it an ideal retreat from the hustle and bustle of city life.
However, Ammanford town centre is only a short distance away, where you will find excellent transportation links, Shops, restaurants, walks and schools.<br /><br />
Kitchen
Enter via double glazed door, wooden laminate flooring, stainless steel sink and drainage, matching base and wall units with oak over tops. Built in electric oven, electric touch hob with wall mounted extractor fan, double panel wall radiator front, centre ceiling spot lights, double glazed window to rear and side, space for a big American fridge. Into;
Dining Room & Sitting Area
Space for dining table and sofa, wooden laminate flooring, double panel radiator to rear and side, 5 sectional bifolding door leading onto patio, ceiling spot lights, three skylight double glazed windows, a double-glazed window to side, double panel radiator to rear and side. Into;
Living Room
Wooden laminate flooring, centre hanging ceiling lights, double panel radiator;
Hallway
Double glazed door and window front, wooden laminate flooring, double panel radiator to side, single centre ceiling light, smoke alarm to ceiling;
Utility Room
Tiled flooring, half tiled wall, matching base and wall unit, stainless steel sink, plumbing for wash units, extractor fan, double glazed window to side
Downstairs Bathroom
Tiled flooring and walls, hand wash basin, walk-in glass panel shower, wall mounted shower unit, wall mounted radiator, extractor fan, centre ceiling light, double glazed window to side;
Staircase
Skylight double glazed window;
Bedroom 1
Double glazed window to front, double panel radiator to front, centre ceiling light;
Master Bedroom
Built in wardrobe, double panel radiator to side, ceiling spot lights, French doors with side panels leading out onto balcony;
Bedroom 2
Single panel radiator to front, double glazed window to front, centre ceiling light, access via ceiling to loft.
Storage Room
Skylight double glazed window, single panel radiator to front, centre ceiling spot light;
Bathroom
Laminate flooring, half tiled walls, corner panel bathtub, walk-in glass panel shower, WC, wall mounted towel radiator, double panel radiator to front, hand base wash sink with storage underneath, extractor fan, skylight double glazed window, centre ceiling light and spotlights, double glazed window to front;
Externally
Patio slabs, glass panel railing with a chrome hand rail, outside electric;
Outhouse
Electrics, carpet flooring.
Please Note:-
We are currently waiting on a completion certificate for the extension from the Council. As it stands without said Cert - cash buyers only
Property info
For more information about this property, please contact
John Francis - Ammanford, SA18 on +44 1269 849501 * (local rate)
Disclaimer
Property descriptions and related information displayed on this page, with the exclusion of Running Costs data, are marketing materials provided by John Francis - Ammanford, and do not constitute property particulars. Please contact John Francis - Ammanford for full details and further information. The Running Costs data displayed on this page are provided by PrimeLocation to give an indication of potential running costs based on various data sources. PrimeLocation does not warrant or accept any responsibility for the accuracy or completeness of the property descriptions, related information or Running Costs data provided here.


























.png)

