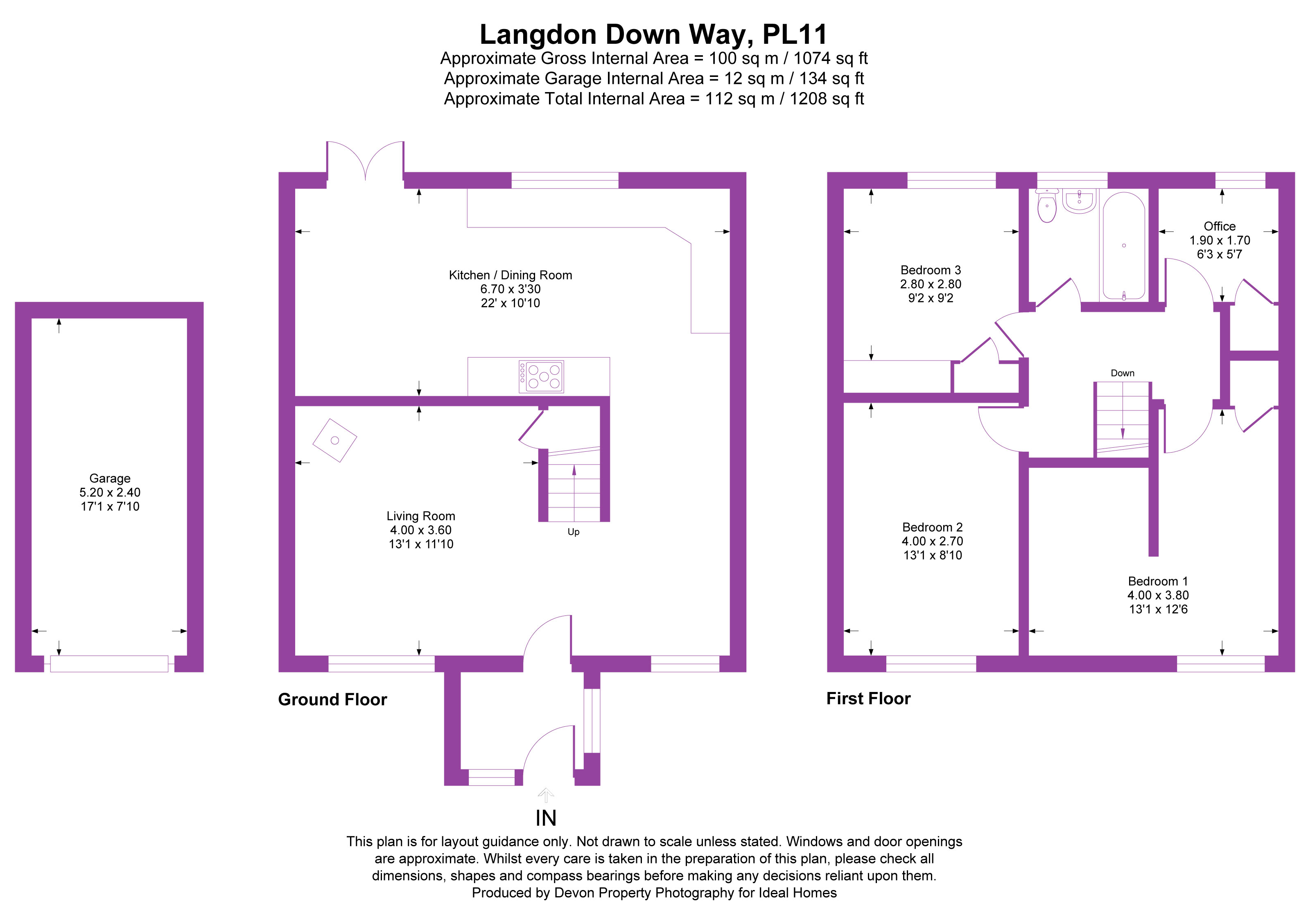Semi-detached house for sale in Langdon Down Way, Torpoint, Cornwall PL11
* Calls to this number will be recorded for quality, compliance and training purposes.
Property description
Immaculate extended four bedroom semi detached family home, private low maintenance rear garden, parking for two cars and a garage makes this a desirable family home. For sale with No Onward Chain!
Immaculate extended four bedroom semi detached family home. Private low maintenance rear garden, parking for two cars and a garage makes this a desirable family home.
Entrance porch:
Composite entry door with double glazed window to the front and side elevation. Tiled floor. Door leading into:
Open plan hallway:
Spacious hallway currently with freestanding storage cupboards and plenty of coat hanging space: Tiled floor with underfloor electric heating continuing through to the Kitchen/Diner. Opening into the lounge. UPVC double glazed window to the front elevation with distant countryside views. Stairs rise to first floor landing.
Lounge:
A lovely feature to this room is the contemporary corner wood burning stove. UPVC double glazed window to front elevation Under stairs storage cupboard. Wall mounted radiator.
Kitchen/dining room:
Modern shaker style wall and base units, pan drawers, corner larder cupboard with integral fridge freezer, dishwasher and washing machine, complemented by solid oak countertop incorporating Belfast sink with antique style tap. Complementing the kitchen is a Smeg range oven with extractor hood over. Feature splash back tiles. Continuing from the hallway is a modern tiled floor with underfloor heating. Space for Dining room table and chairs. UPVC double glazed window and French doors gives access onto the rear garden.
First floor:
Landing:
Doors lead to bedrooms and bathroom. Access to the loft void. Wall mounted radiator.
Bedroom one:
Extended and unique bedroom. UPVC double glazed window to the front elevation with distant countryside views. Wall mounted radiator. Built in single bed. Cupboard with ample storage.
Bedroom two:
UPVC double glazed window to the front elevation with distant countryside views. Wall mounted radiator. Built in open wardrobe.
Bedroom three:
UPVC double glazed window to the rear elevation. Wall mounted radiator. Built in cupboard.
Bedroom four/office: UPVC double glazed window to the rear elevation. Built in cupboard.
Bathroom:
Modern white suite to include panelled bath with thermostatic shower with twin shower head and glass screen. Vanity unit with wash hand basin. WC. Wall mounted heated towel rail. Tiled surround. UPVC double glazed obscure window to the rear elevation.
Front:
There is a paved driveway to the front of the property with a pathway and steps leading to the front entrance door.
Rear garden:
Low maintenance enclosed rear garden mainly laid to patio with raised flower beds with mature shrubs is a charming feature to this lovely garden. Wooden gate gives access on to the rear driveway.
Garage:
Situated to the side of the house is a single garage with light and power points. Metal up and over door.
Driveway: Situated in front of the garage.
Property info
For more information about this property, please contact
Ideal Homes, PL11 on +44 1752 948990 * (local rate)
Disclaimer
Property descriptions and related information displayed on this page, with the exclusion of Running Costs data, are marketing materials provided by Ideal Homes, and do not constitute property particulars. Please contact Ideal Homes for full details and further information. The Running Costs data displayed on this page are provided by PrimeLocation to give an indication of potential running costs based on various data sources. PrimeLocation does not warrant or accept any responsibility for the accuracy or completeness of the property descriptions, related information or Running Costs data provided here.


























.png)