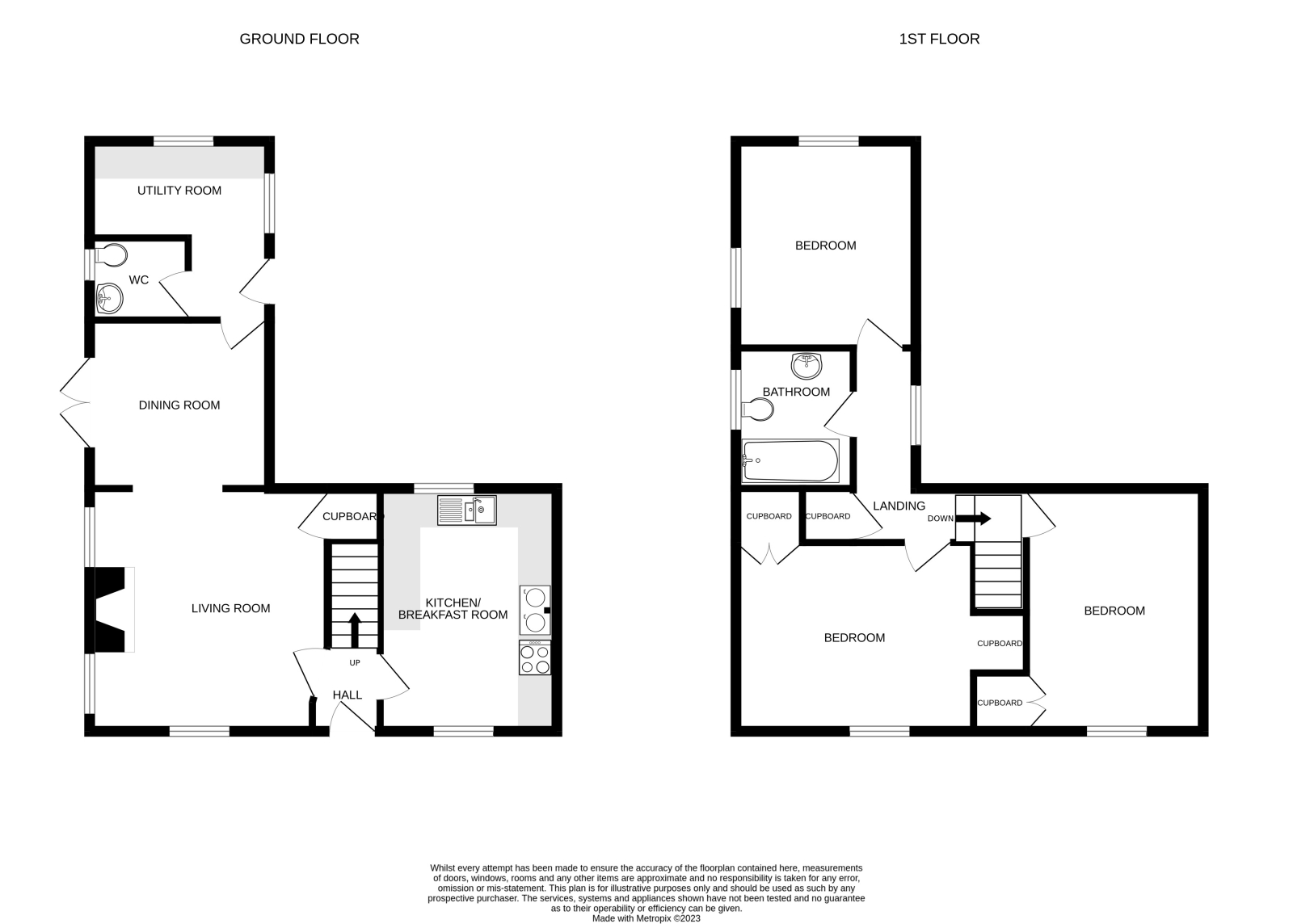Semi-detached house for sale in Relubbus, Penzance TR20
* Calls to this number will be recorded for quality, compliance and training purposes.
Property features
- Three double bedrooms
- First floor bathroom
- Kitchen/breakfast room
- Lounge/dining room with inglenook fireplace
- Ground floor cloakroom and utility
- Cottage style gardens
- Wooden studio/workshop * detached garage
- Parking for several vehicles * further space for caravan/motorhome
- Period features
- EPC = E * council tax band = C * approximately 98 square metres
Property description
A beautifully presented semi-detached three bedroom Grade II Listed cottage with large garden situated within the popular village of Relubbus. A particular feature of the property are the aforementioned large gardens, with it's 20ft workshop/studio, double garage and parking for multiple vehicles. The accommodation comprises of kitchen/breakfast room with oil fired Aga, utility and cloakroom, lounge/dining room with wood burner set within granite Inglenook fireplace. On the first floor there are three double bedrooms and family bathroom. A particularly pleasing aspect of the cottage is the south facing terraced garden laid to patio, lawned area with established fruit trees and range of wooden outbuildings and aluminium green house. The property has parking for three vehicles immediately to the front of the cottage and there is a driveway leading to the detached garage with parking for multiple vehicles and space for caravan/motorhome if necessary. The cottage retains many original features and viewing is highly recommended to fully appreciate it.
Property additional info
Half glazed door into:
Hallway:
Wood panelled walls, tiled flooring, stairs rising. Door to:
Kitchen/breakfast room: 13' 6" x 9' 0" (4.11m x 2.74m)
Secondary glazed, multi-paned sash window to front and double glazed window to rear, wooden floor, range of base and wall cupboards with roll top worksurfaces and tiling over, one and a half bowl ceramic sink unit, electric cooker, hob, oil fired aga, beamed ceiling.
Lounge:
Multi-paned secondary glazed sash window to front and two further windows to side, TV point, understairs storage cupboard, radiator, wood burner on slate hearth, inset into a feature Inglenook fireplace, tiled floor, beamed ceiling. Lounge opens into the:
Dining room; 9' 10" x 9' 0" (3.00m x 2.74m)
Tiled floor, radiator, double glazed patio door to outside. Door into the:
Utility room/cloakroom: 10' 0" x 10' 0" (3.05m x 3.05m)
Utility area: Two double glazed windows to rear and door, tiled floor, base units with worksurfaces and tiling over, plumbing for washing machine, free standing Worcester oil fired boiler. Cloakroom: Double glazed window, wash hand basin, WC, tiled floor.
First floor landing:
Window to rear, cupboard housing hot water tank.
Bedroom one: 13' 7" x 9' 7" (4.14m x 2.92m)
Multi-paned sash window to front, stripped wood floor, radiator, feature granite wall, built in cupboard.
Bedroom two: 11' 5" x 10' 4" (3.48m x 3.15m)
Multi-paned sash window to front, radiator, built in wardrobe.
Bedroom three: 12' 3" x 10' 0" (3.73m x 3.05m)
Two double glazed windows to rear, radiator.
Bathroom:
Double glazed window, vanity wash hand basin, WC, panelled bath with electric shower over, radiator, complementary wall tiling.
Outside:
To the front of the property there is parking for several vehicles, gated access leads to the fully enclosed patio garden, barbeque area and raised pond. The pathways lead to rear courtyard and further steps rise to area laid to lawn with wooden shed and further wooden workshop/studio. Garden to the rear is fully enclosed by high level shrubs and plants, there is an 8' 0" x 6' 0" aluminium green house and further wooden shed/dog kennel. The garden is laid to lawn with established apple trees. Steps descend to the garage. To the front of the garage there is parking for approximately three or four cars and further space for motorhome/caravan. This area, although not on the deeds has been used by the previous and current owners for the past 8 years which the current owners are prepared to offer a sworn declaration and indemnity policy to cover. A pathway leads back from the garage through a climber entwined archway, steps descending to the aforementioned patio.
Wooden shed:
Power and light.
Workshop/studio: 20' 0" x 10' 0" (6.10m x 3.05m)
Power and light, glazed to three sides, walk in storage cupboard.
Garage: 22' 0" x 12' 0" (6.71m x 3.66m)
Three windows and pedestrian door to rear, wooden garage doors, power, light and water, storage into eaves space.
Services:
Mains water, electricity and drainage.
Property info
For more information about this property, please contact
Marshalls, TR18 on +44 1736 339127 * (local rate)
Disclaimer
Property descriptions and related information displayed on this page, with the exclusion of Running Costs data, are marketing materials provided by Marshalls, and do not constitute property particulars. Please contact Marshalls for full details and further information. The Running Costs data displayed on this page are provided by PrimeLocation to give an indication of potential running costs based on various data sources. PrimeLocation does not warrant or accept any responsibility for the accuracy or completeness of the property descriptions, related information or Running Costs data provided here.




























.png)

