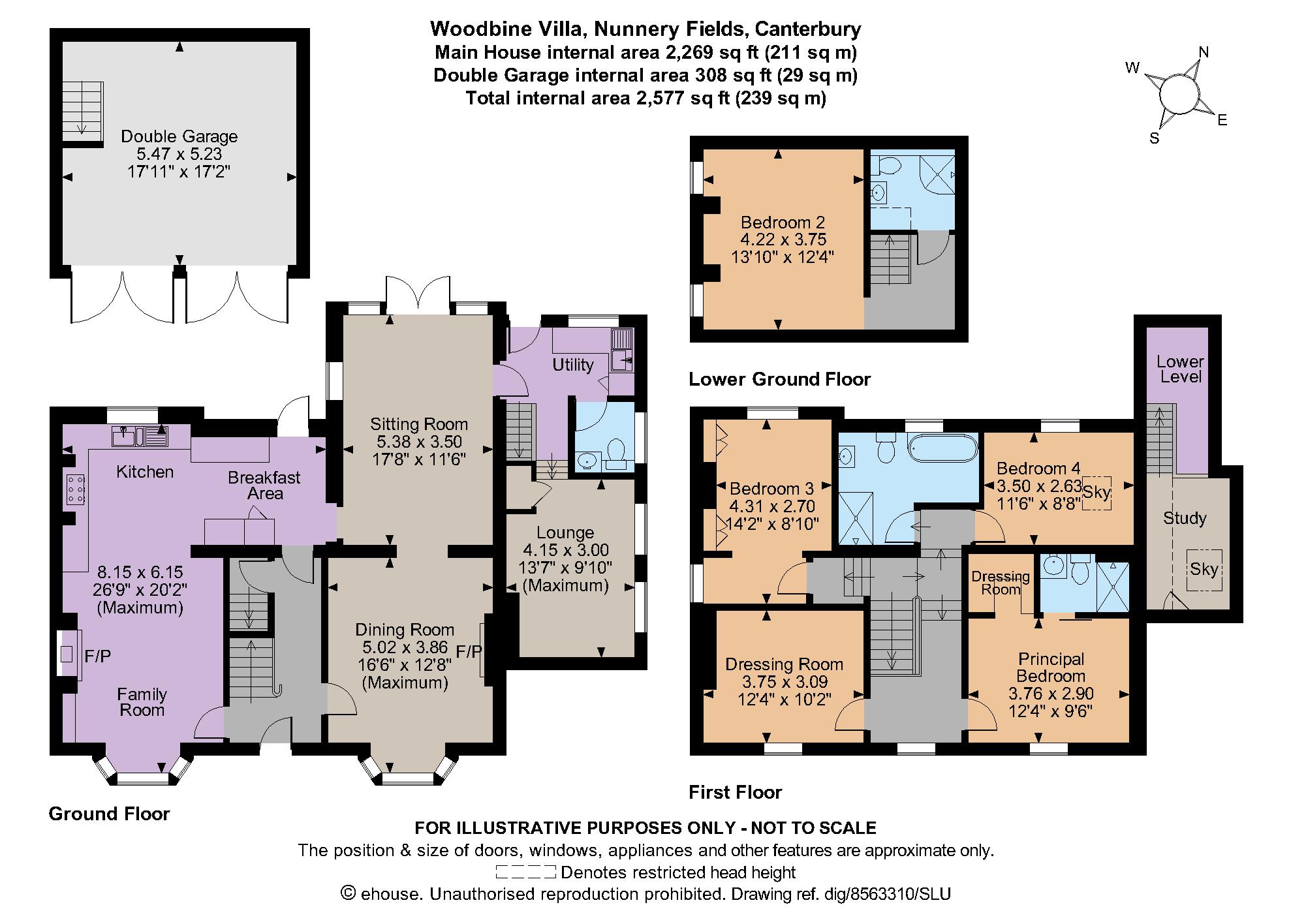Detached house for sale in Nunnery Fields, Canterbury, Kent CT1
* Calls to this number will be recorded for quality, compliance and training purposes.
Property features
- Entrance hall
- 4 Reception rooms
- Open plan kitchen/breakfast/family room
- Principal bedroom with dressing room and en suite shower room
- 3 Further bedrooms, family bathroom and shower room
- Dressing room/Bedroom 5
- Double garage
- Garden
Property description
Dating from 1871 and significantly renovated in 2020, Woodbine Villa is an immaculately presented family home. The accommodation is arranged to provide bright and stylish social spaces alongside more comfortable zones to relax and unwind in. The sheltered private garden was professionally landscaped in 2020. A generous driveway with double garage sits to the rear. The property is within easy reach of the city centre.
The central staircase hall leads to the open-plan kitchen/breakfast/family room. The family area has a south-facing bay window and a cosy brick fireplace with log-burning stove, whilst the Neptune kitchen comprises a range of attractive Shaker-style cabinetry with a large Butler sink and inset range cooker. A door from the breakfast area opens to the terrace, an ideal space for alfresco dining.
The 17 ft sitting room has floor-to-ceiling pitched windows and French doors to the terrace and garden. The adjoining elegant dining room has a feature fireplace and bay window. A door from the sitting room leads to a well-appointed utility and cloakroom, as well as a study. From here stairs rise to a sky-lit office and descend to the lower ground floor bedroom and modern shower room.
The principal bedroom has its own dressing room and en suite shower room. There are three further well-proportioned bedrooms, one currently used as a dressing room. The family bathroom has a roll-top clawfoot bathtub and separate shower.
The vendors have obtained planning consent to enlarge bedroom 4 to create a new principal suite and extend the ground floor to create a boot room off the breakfast area. Details can be found on Canterbury City Council’s planning portal (ref pre/23/00260).
Specifications
• Ground floor rooms have a wet underfloor heating system with wifi thermostatic controls in each room.
• Bedrooms, kitchen and bathrooms are fitted with a ventilation heat recovery system installed in the loft.
• Water softener system has been installed.
• Kitchen sink has a Quooker tap that provides both instant boiling water as well filtered drinking water, and waste disposal.
• WiFi extenders installed throughout the house to ensure a strong signal in every room for broadband connection.
• Google Nest Security front doorbell camera, HD camera fitted outside rear entrance and Google smart smoke and carbon monoxide alarm installed on landing ceiling.
• Audio speakers installed in the ceiling of the dining, sitting rooms and kitchen. Connected to a wireless Sonos system.
• Gas and electric smart meters fitted.
• Modern boiler and water cylinder systems installed.
• New electrical consumer unit and trips installed.
• Mains electrical supply has been extended to the garage along with cat 6 cabling for internet.
• Garage is fitted with electrical thermostatic controlled frost heaters and both walls and roof are insulated.<br /><br />The property benefits from a fine frontage, with parking alongside the converted garage to the right of the property. A further parking area is accessed via a gated brick-laid driveway which leads to the detached double garage with stairs to loft storage, built in 2021.
Neat privet hedges atop low-brick walls enclose the home with a wrought-iron gate and Victorian tiled path to the entrance. The rear garden features a raised paved terrace and a sunken private terrace with pergola. There is a large section of neat level lawn, a myriad of fragrant and vibrant planting throughout, and a log store.<br /><br />Set in a superb position in historic Canterbury, the property is perfectly placed to enjoy all that the city has to offer. With its array of cafés, restaurants, high street and independent shops, the city centre is just half a mile away; there is also easy access to large supermarkets and excellent leisure and cultural facilities. There are well-regarded schools in both private and state sectors, including The King’s School, St Edmund’s School and the Simon Langton grammar schools.
The M20 (Junction 11) and the dualled A2 junction at Bridge give access to the wider motorway network. The High Speed service to London St Pancras is available from Canterbury West (from 54 minutes). The area has excellent access to the Continent via Eurotunnel and the Port of Dover.
Property info
For more information about this property, please contact
Strutt & Parker - Canterbury, CT1 on +44 1227 238887 * (local rate)
Disclaimer
Property descriptions and related information displayed on this page, with the exclusion of Running Costs data, are marketing materials provided by Strutt & Parker - Canterbury, and do not constitute property particulars. Please contact Strutt & Parker - Canterbury for full details and further information. The Running Costs data displayed on this page are provided by PrimeLocation to give an indication of potential running costs based on various data sources. PrimeLocation does not warrant or accept any responsibility for the accuracy or completeness of the property descriptions, related information or Running Costs data provided here.




































.png)


