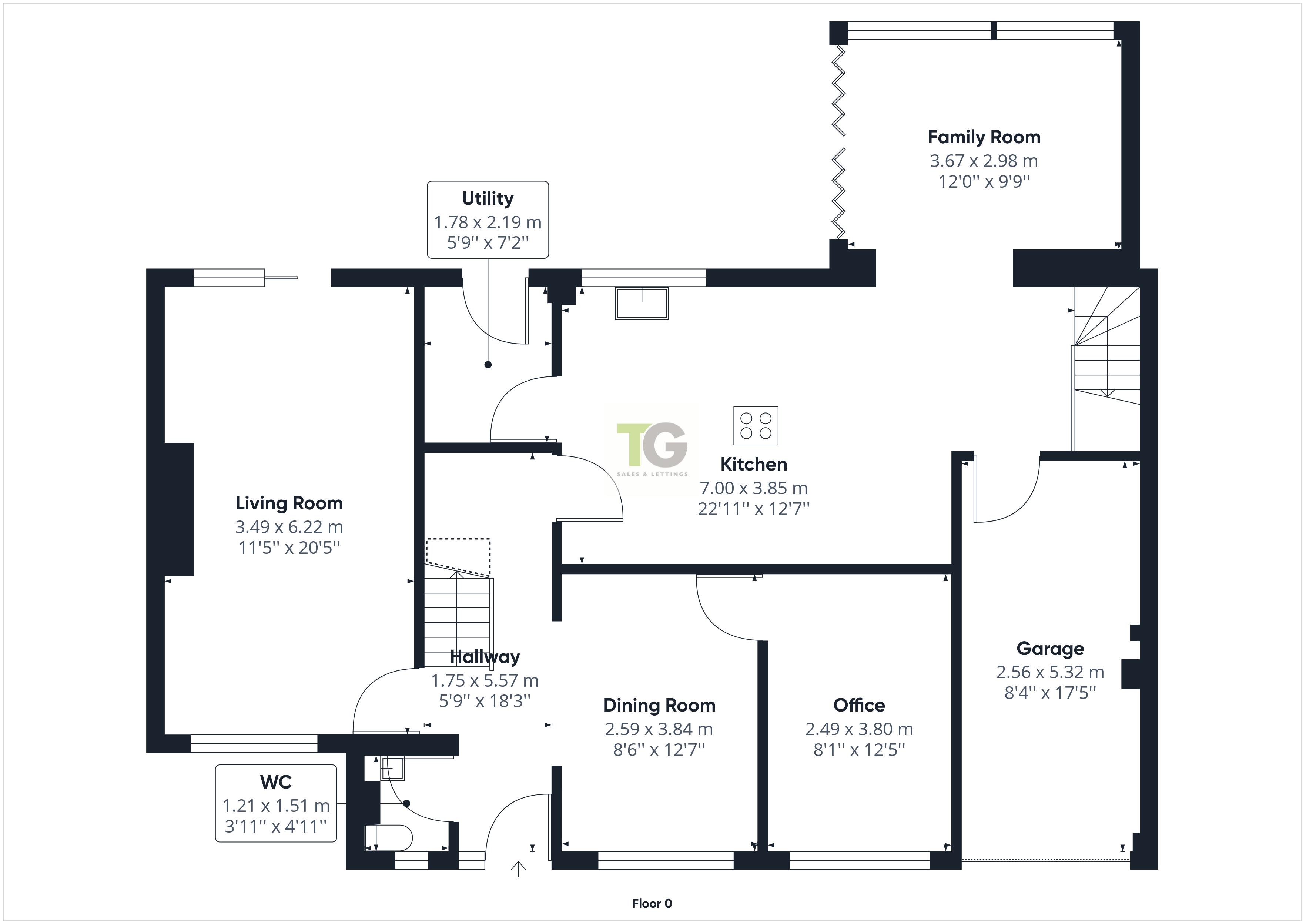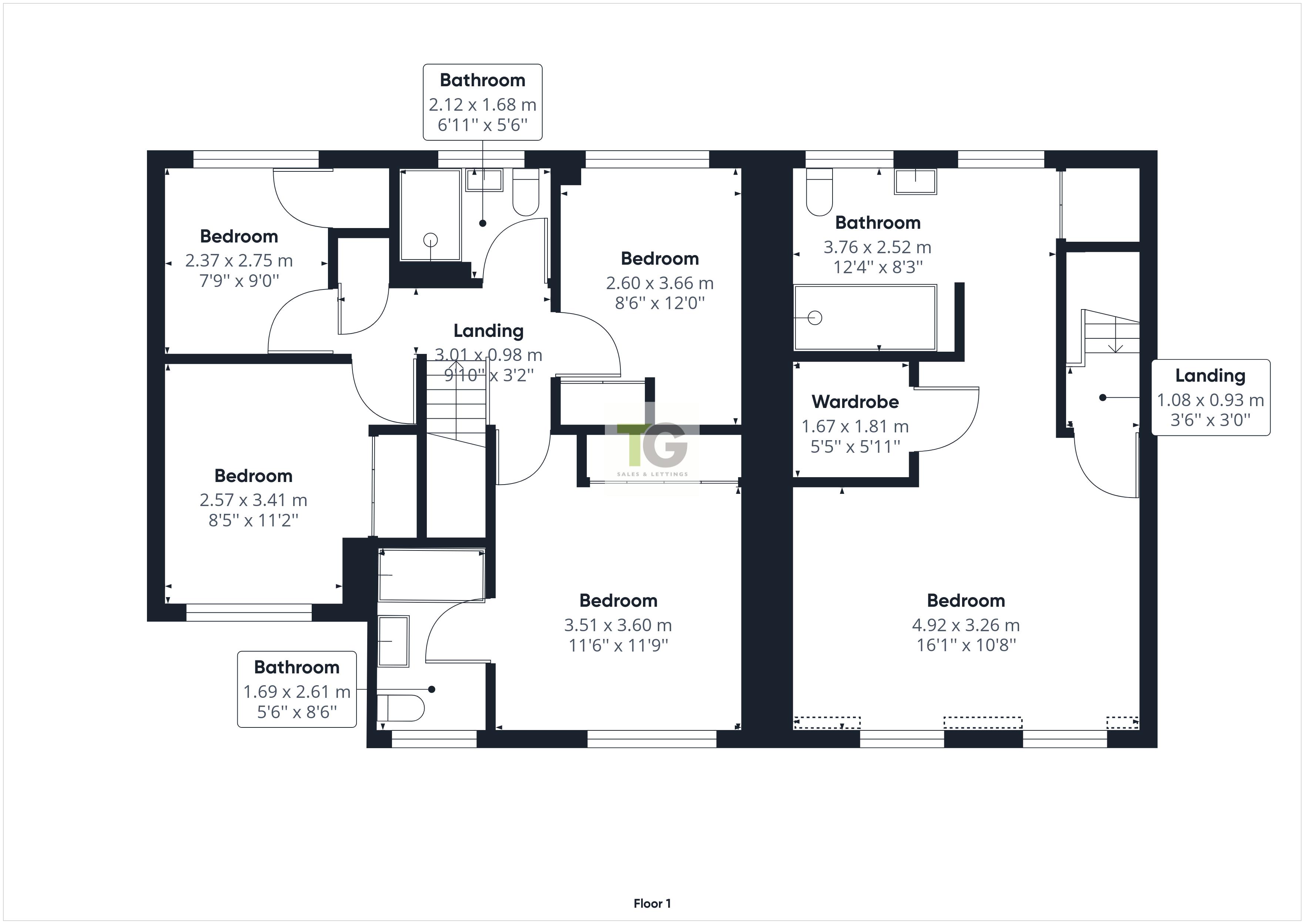Detached house for sale in Chasely Crescent, Up Hatherley, Cheltenham GL51
* Calls to this number will be recorded for quality, compliance and training purposes.
Property features
- No Onward Chain
- Five Bedroom
- Immaculately Presented
- Home Office
- Modern Fitted Kitchen
- Solar & Battery Storage
- Ev Charger
- Great Location
- Integral Garage
- Mature Gardens
Property description
**back on the market as of July 8,2024 - no onward chain**
tg Sales is excited to present this stunning five-bedroom detached family home in the sought-after Up Hatherley area, near Cheltenham.
Fully modernized, this property offers flexible living space suitable for home working and includes a separate master suite for extended or larger families. The entrance hall features a cloakroom on the left and stairs leading to four bedrooms and a dining room on the right, which connects to a home office or potential sixth bedroom. The lounge, with dual aspect windows, provides a bright and spacious area.
At the heart of the home is a modern, fully fitted kitchen with integral appliances and a separate utility room. The kitchen leads to a family room with bi-fold doors opening to a patio and mature gardens.
A secondary staircase from the kitchen/family room leads to the master suite, which includes a walk-in wardrobe, dressing area, and ensuite.
On the main staircase from the entrance hall, you’ll find four bedrooms, all with fitted wardrobes, and a family shower room. Bedroom one also features an ensuite.
Situated on a corner plot at the entrance to Chasely Crescent, the property boasts a mature hedged garden, an enclosed rear garden with gate access, and off-road parking for several vehicles. Additional amenities include an ev charge point, an electric roller shutter garage door, gas central heating, double glazing, solar panels, and battery storage, with excess solar energy supporting hot water heating and the ev charger.
This beautifully presented home must be viewed to appreciate its size and quality of finish.
Virtual tour available online
Entrance Hallway (18' 3'' x 5' 9'' (5.57m x 1.75m))
Tiled Floor, Staircase, Thermostat, Oak Veneer Doors, Composite Front Door, Power Points
WC (4' 11'' x 4' 0'' (1.51m x 1.21m))
White Low-Level WC, Marble Basin, Tiled Floor
Dining Room (12' 7'' x 8' 6'' (3.84m x 2.59m))
Open Plan to Hallway, Tiled Floor, UPVC Window, Radiator Oak Veneer Door to Office
Lounge (20' 5'' x 11' 5'' (6.22m x 3.49m))
Oak Veneer Door, UPVC Window, UPVC Patio Door, Radiators, Oak Flooring, Feature gel Fireplace
Office (Bedroom 6) (12' 6'' x 8' 2'' (3.8m x 2.49m))
Oak Veneer Door, Oak Flooring, UPVC Window, Radiator
Kitchen/Breakfast Room (23' 0'' x 12' 8'' (7m x 3.85m))
Range of Eye Level & Base Level Units, Solid Wood Worktops, Island - Solid Matching Wood, Sink, Built-in Fridge, Freezer, Micro-wave, Dishwasher, Oven/Grill & Hobb, Extractor Hood, Wine Fridge, Sink, Tiled Floor, Radiators, UPVC Window, Staircase (2) with under stair storage, Door Leading to Garage
Utility Room (7' 2'' x 5' 10'' (2.19m x 1.78m))
Oak Veneer Door, UPVC Door to Garden, Tiled Floor, Radiator, Range of Eye Level & Base Level Units, Solid Wood Worktop, Space of Washing Machine & Tumble Drier, Gas Boiler
Family Room (Off Kitchen) (12' 0'' x 9' 9'' (3.67m x 2.98m))
Tiled Floor, Bi-fold to Patio, Vaulted Ceiling, Radiator
Garage (Integral) (17' 5'' x 18' 3'' (5.32m x 5.56m))
Access from Kitchen, Electric Roller Door, Solar Battery Storage
Master Bedroom Suite - Accessed From Kitchen Area (16' 2'' x 10' 8'' (4.92m x 3.26m))
Walkin Wardrobe, Carpet, Radiators, x2 Dormer UPVC Windows, Leading to Open Plan Ensuite
Ensuite - From Master Bedroom Suite (12' 4'' x 8' 3'' (3.76m x 2.52m))
Tiled Floor, Large Walkthrough Shower, Built-in WC, Base Unit with Stone Sink, Storage, Shaver Point, Radiators, x2 UPVC Windows, Extractor Fan
Bedroom 2 (11' 10'' x 11' 6'' (3.6m x 3.51m))
Carpet, UPVC Window, Radiator, Built-in Wardrobe Oak Veneer Door
Ensuite - Bedroom 2 (8' 7'' x 5' 7'' (2.61m x 1.69m))
White Suite Comprising of Low-level WC with concealed cistern, Base Unit with Basin, Bath with shower over, Tiled walls, Wall Storage Unit, Tiled Floor, Radiator, Shaver Point, UPVC Window, Oak Veneer Door
Bedroom 3 (12' 0'' x 8' 6'' (3.66m x 2.6m))
Carpet, UPVC Window, Radiator, Built-in Wardrobe
Bedroom 4 (11' 2'' x 8' 5'' (3.41m x 2.57m))
Carpet, UPVC Window, Radiator, Oak Veneer Door, Built-in Wardrobe
Bedroom 5 (9' 0'' x 7' 9'' (2.75m x 2.37m))
Carpet, UPVC Window, Radiator, Oak Veneer Door, Built-in Wardrobe
Family Bathroom (6' 11'' x 5' 6'' (2.12m x 1.68m))
Tiled Walls, Tiled Floor, White Suite Comprising of Large Shower, Base Unit with Basin, Low Level WC, Radiator, Oak Veneer Door, UPVC Window, Extractor Fan
Front Garden
Parking for several cars, ev Charger and lawn leading to side of property with mature planting and hedge
Rear Garden
Enclosed Garden with, Patio accessed from Lounge, Utility & Family Room, Lawn, Shed, Mature Planting and Side Gate
Property info
For more information about this property, please contact
TG Sales & Lettings, GL1 on +44 1452 679567 * (local rate)
Disclaimer
Property descriptions and related information displayed on this page, with the exclusion of Running Costs data, are marketing materials provided by TG Sales & Lettings, and do not constitute property particulars. Please contact TG Sales & Lettings for full details and further information. The Running Costs data displayed on this page are provided by PrimeLocation to give an indication of potential running costs based on various data sources. PrimeLocation does not warrant or accept any responsibility for the accuracy or completeness of the property descriptions, related information or Running Costs data provided here.








































.png)
