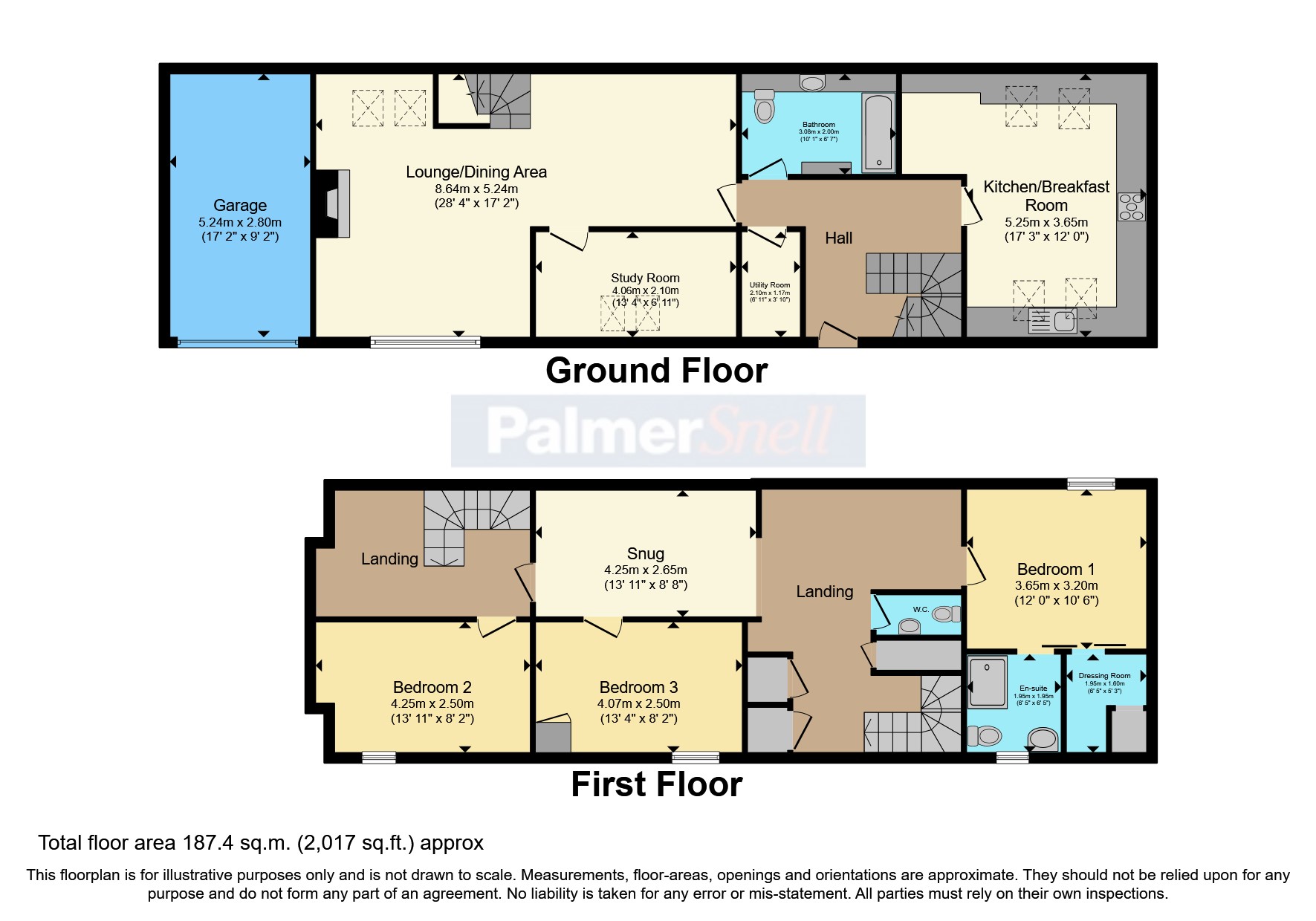End terrace house for sale in Throop Road, Throop Village, Bournemouth, Dorset BH8
* Calls to this number will be recorded for quality, compliance and training purposes.
Utilities and more details
Property features
- Beautifully modernised 3/4 bedroom barn conversion
- Grade II listed built approx 1700
- Semi rural location in throop village
- 28'4" L-shaped lounge/diner
- 17'3" high spec kitchen/breakfast room with island
- Ensuite and dressing room to the master bedroom
Property description
Palmer Snell are pleased to offer this beautifully modernised 3/4 bedroom Grade II listed barn conversion with ensuite and a large open planned lounge diner situated in a lovely semi-rural location in Throop Village within walking distance to the countryside and the popular rivers walk at Throop Mill and only a short distance to Castlepoint Shopping Centre and the popular schools in Muscliff.
The accommodation comprises a spacious entrance hall, a 17'3" newly fitted high spec kitchen/breakfast room with feature island, separate utility room, 28'4" x 17'2" L-shaped lounge/diner, newly fitted bathroom and a study/potential 4th bedroom. On the lower ground floor the accommodation comprises a master bedroom with ensuite and dressing room, 2 further double bedrooms, a separate WC and a reception area ideal as a snug. Outside there is a garage but no garden just a communal lawned area.
'The Granary' is believed to be go back as far as the late 1700's and was only recently converted into a property in the early 1990's.
Entrance Hall
Lounge/Diner (8.64m x 5.24m)
Kitchen/Breakfast Room (5.25m x 3.65m)
Utility Room (2.1m x 1.17m)
Study/Bedroom 4 (4.06m x 2.1m)
Bathroom (3.06m x 2m)
Lower Landing
Bedroom 1 (3.65m x 3.2m)
Ensuite (1.95m x 1.95m)
Dressing Room (1.95m x 1.6m)
Bedroom 2 (4.25m x 2.5m)
Bedroom 3 (4.07m x 2.5m)
Separate WC
Snug/Potential Bedroom (4.25m x 2.65m)
Garage (5.24m x 2.8m)
For more information about this property, please contact
Palmer Snell - Castle Lane, BH9 on +44 1202 060226 * (local rate)
Disclaimer
Property descriptions and related information displayed on this page, with the exclusion of Running Costs data, are marketing materials provided by Palmer Snell - Castle Lane, and do not constitute property particulars. Please contact Palmer Snell - Castle Lane for full details and further information. The Running Costs data displayed on this page are provided by PrimeLocation to give an indication of potential running costs based on various data sources. PrimeLocation does not warrant or accept any responsibility for the accuracy or completeness of the property descriptions, related information or Running Costs data provided here.



























.png)
