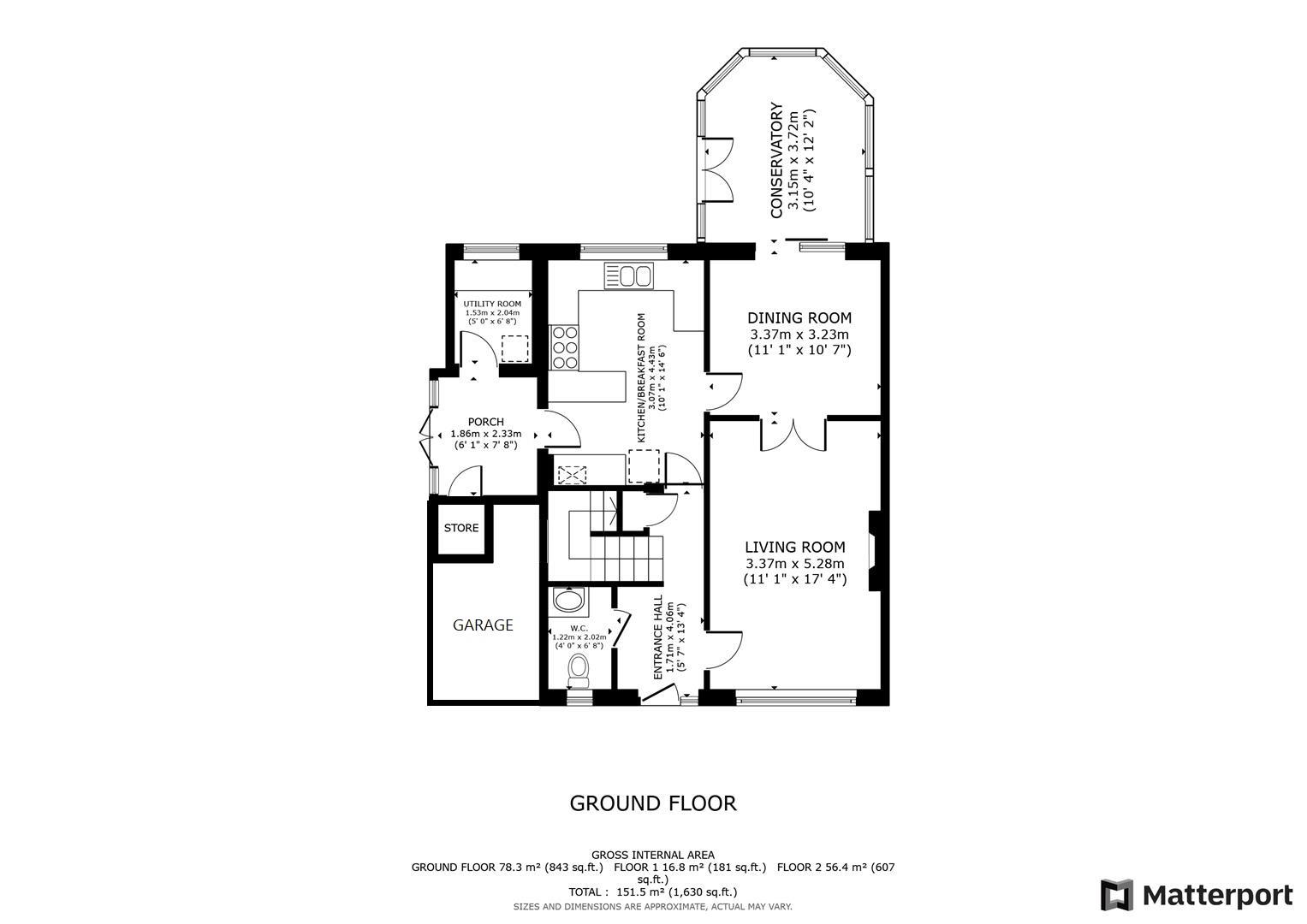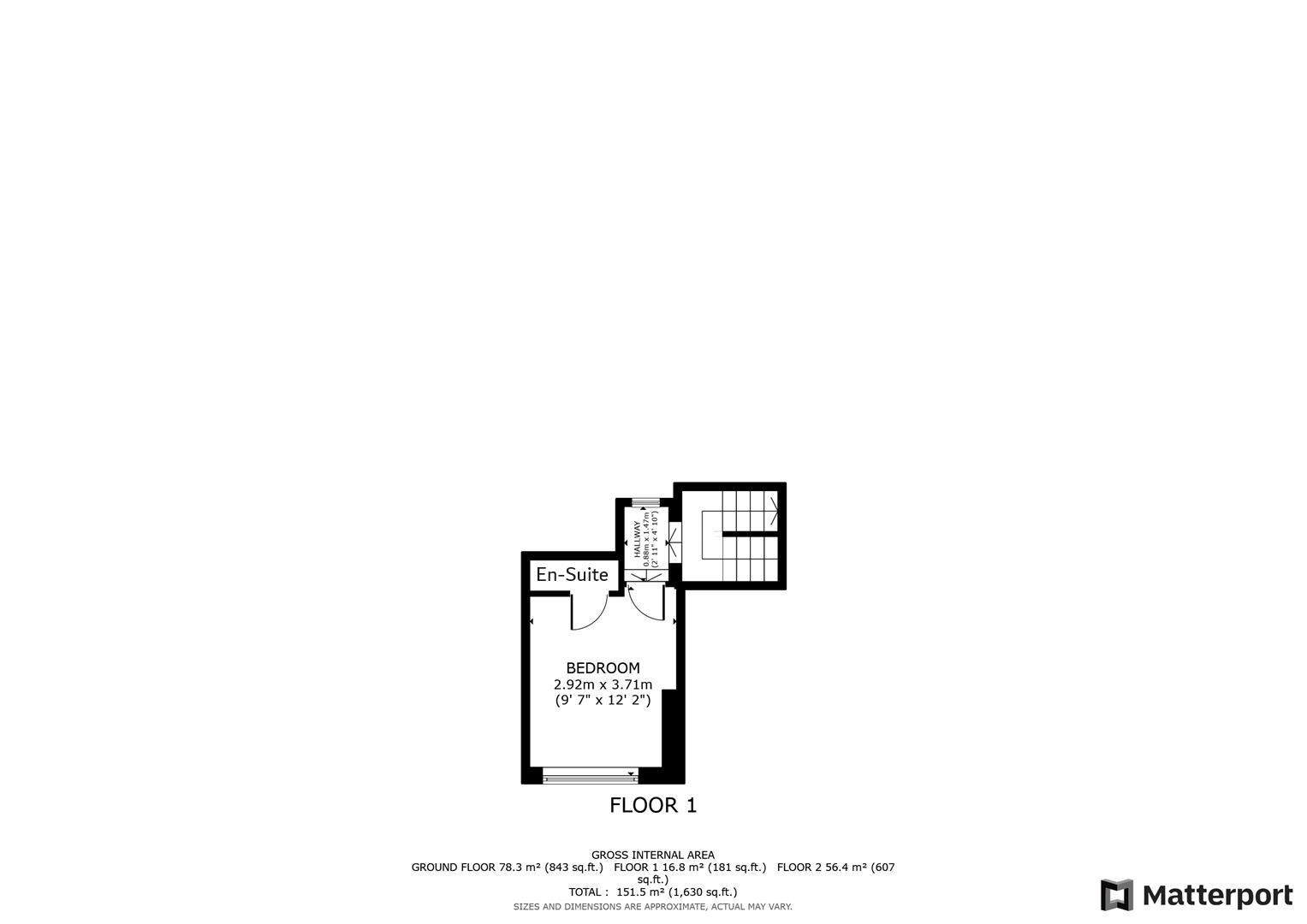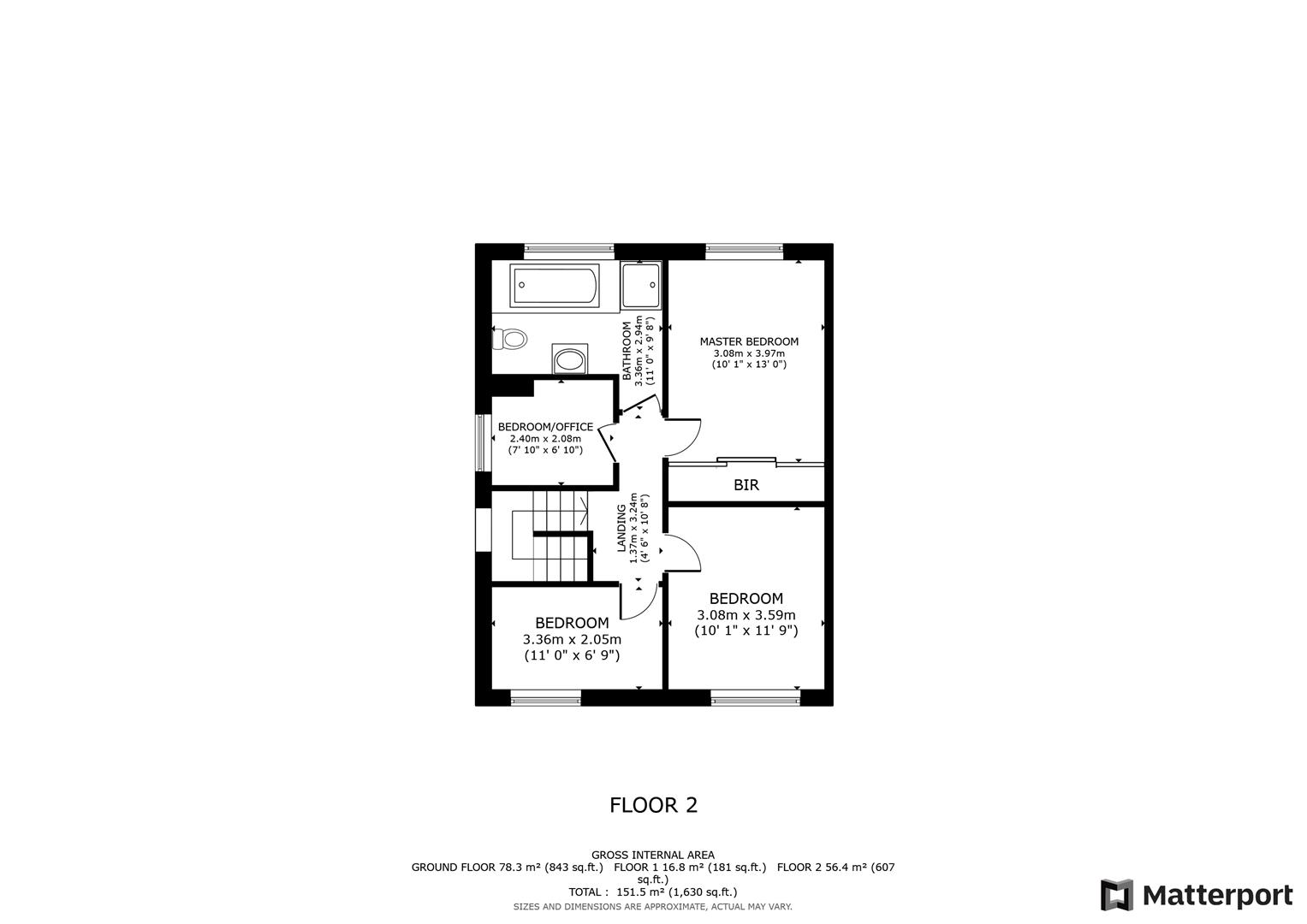Detached house for sale in Eskdale Avenue, Shelf, Halifax HX3
* Calls to this number will be recorded for quality, compliance and training purposes.
Property features
- Five bedrooms
- Detached property
- Ideal family home
- Conversion above garage
- Large garden to the rear
- Off-street parking
- Conservatory
- Kitchen/breakfast room
- Close to local schools
- Popular location
Property description
Hamilton Bower are pleased to offer to the market for sale this well-presented five bedroom detached family home located on a popular development in Shelf, Halifax. With off street-parking for multiple cars, a large south-facing garden to the rear and four good-sized double bedrooms, we expect this property to be popular with families looking for a property in the local area. Internally comprising; kitchen/breakfast room, living room, dining room, conservatory, utility room, porch, wc, five first floor bedrooms, house bathroom and loft. Externally the property has parking for a minimum of four cars via the driveway and car port, a patio area, pond and a large private garden to the rear of the property.
To view this property please contact Hamilton Bower today !
Ground Floor
Kitchen/Breakfast Room
Kitchen/Breakfast Room to the rear of the property with a view to the garden.
The kitchen centres around a breakfast bar which seats two and has access to the porch/utility room and dining room.
Fitted with a wide range of matching wall and base units with contrasting worktops.
Appliances include - range cooker with overhead extractor, sink with drainer, dishwasher, free-standing fridge/freezer.
Living Room
Spacious living room to the front of the property with double doors through to the dining room.
The living room centres around a gas fireplace and has space for a large suite as seen.
Dining Room
Dining room to the rear of the property offering access to the conservatory, living room and kitchen.
With ample space for a table with chairs, the dining room is currently used as an office as seen.
Conservatory
Conservatory to the rear of the property with a great view onto the garden.
With doors onto the garden and direct access through to the dining room, the conservatory offer space for extra living space as seen.
Utility Room
Utility room leading through from the side of the kitchen and porch.
Offering space and plumbing for a washing machine, dryer, fridge/freezer and kitchen overflow.
Porch
Side porch from the kitchen offering access to the utility room, garage and to the garden.
Wc
Ground floor WC with wash basin and coat store.
First Floor
Master Bedroom
Well-presented master bedroom with a view to the front elevation.
With full-length mirrored fitted wardrobes, space for a large bed and bedroom furniture.
Bedroom
Second double bedroom, with a view to the front elevation.
With space for wardrobes, a desk and bedroom furniture as seen.
Bedroom
Third double bedroom, large enough to fit a king size bed and drawers as seen.
Bedroom
Fourth double bedroom, a conversion above the garage sitting on a split-level between the ground and first floor.
The bedroom has an en-suite with toilet, sink and space for a shower with access to the rear.
The room offers ample space for a large bed, bedroom furniture and has fitted wardrobes.
Bedroom
Fifth bedroom, a single room currently used as an office with fitted shelving.
Bathroom
House bathroom with a four-piece suite as seen - corner shower, tub bath, wc, wash basin and towel rail.
External
Front Garden & Driveway
The property benefits from a driveway offering space for a minimum of four cars.
To the front the property has a lawned garden with surrounding trees and shrubs.
Patio
Decked patio area leading from the property with access from the conservatory or porch.
With space for a table and chairs, a pond to the rear and surrounding shrubs and potted plants.
Rear Garden
Large garden to the rear of the property offering space for a potential extension if preferable to a buyer.
The garden has a large central lawn, boundary fencing and trees and surrounding shrubs and plants.
Space offered to the top and bottom of the garden for garden sheds/summer houses.
Property info
For more information about this property, please contact
Hamilton Bower, HX3 on +44 1246 398128 * (local rate)
Disclaimer
Property descriptions and related information displayed on this page, with the exclusion of Running Costs data, are marketing materials provided by Hamilton Bower, and do not constitute property particulars. Please contact Hamilton Bower for full details and further information. The Running Costs data displayed on this page are provided by PrimeLocation to give an indication of potential running costs based on various data sources. PrimeLocation does not warrant or accept any responsibility for the accuracy or completeness of the property descriptions, related information or Running Costs data provided here.










































.png)
