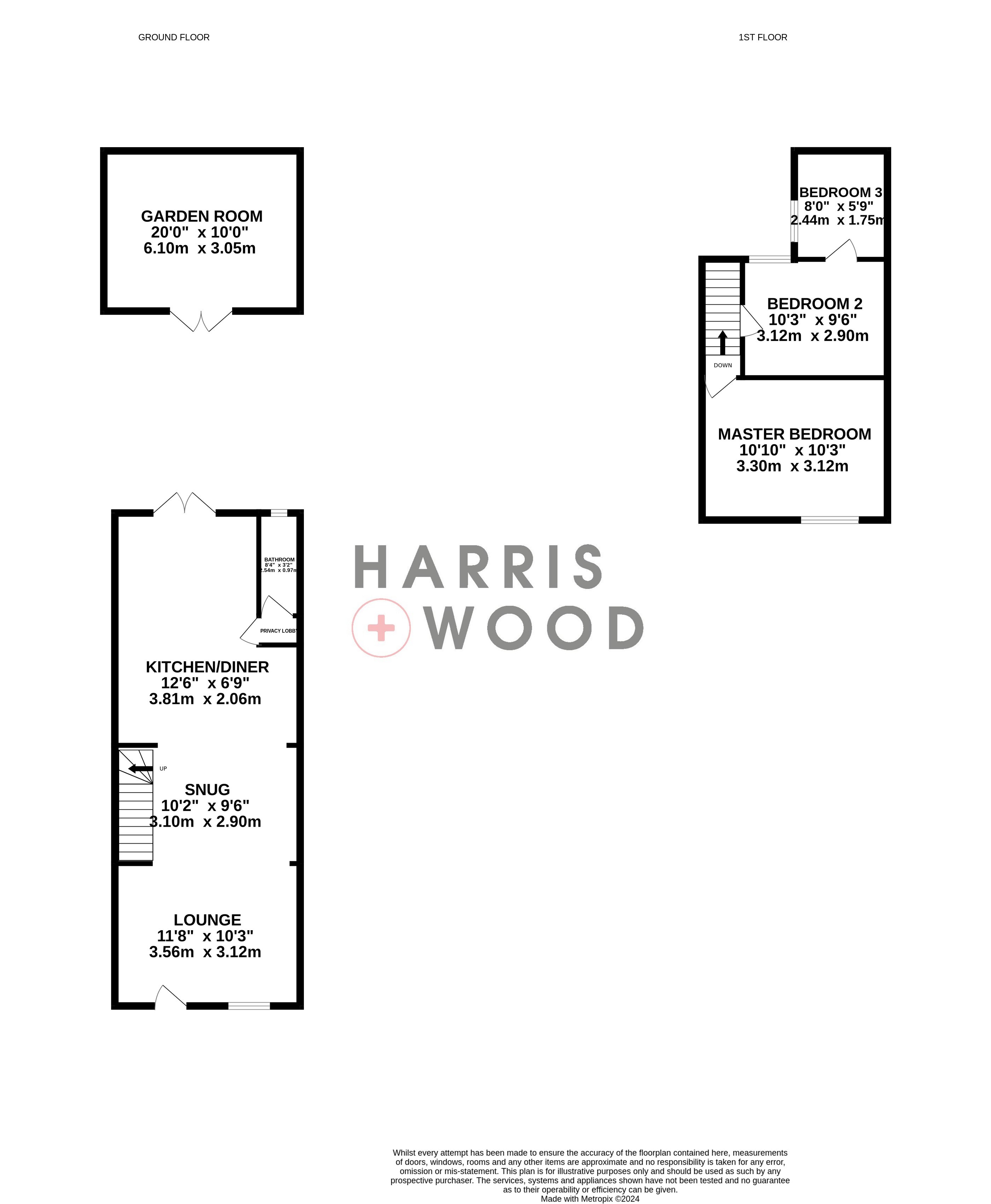Terraced house for sale in Queens Head Road, Boxted, Colchester, Essex CO4
* Calls to this number will be recorded for quality, compliance and training purposes.
Utilities and more details
Property features
- Mid Terraced Cottage
- Three Bedrooms
- Open Plan Lounge/Snug/Kitchen/Diner
- Well Presented Throughout
- Summerhouse
- Close To Amenities
- Driveway Parking
Property description
** guide price £270,000 - £290,000 ** Harris + Wood are delighted to offer to the market this two/three bedroom Victorian home, positioned in a fabulous non estate village location to the North of Colchester, offering spacious and versatile accommodation that has been meticulously renovated to the highest standard by the present vendor.
Located in the picturesque village of Boxted, the property is a short walk away from Filpots garden centre and backs on towards Mcclaughlins fruit picking farms. A short distance from the Dedham Vale aonb, there are some fabulous walks and attractions nearby as well as providing excellent access to the A12 and Northern Colchester schooling and amenities.
The ground floor of this vibrant home is open and light with views from the front door to the rear garden but tastefully zoned into seating and dining areas before the heart of this stylish home; the high specification kitchen catches the eye with ample work surface space and French doors leading out, and access to the ground floor bathroom which features a Japanese soaking tub with shower over.
The first floor offers three bedrooms, with bedrooms one and two enjoying field views and bedroom three being situated above the bathroom and access via bedroom two, which could be converted into an en suite if so desired.
The beautiful gardens to the rear are landscaped and offer a great place to relax and entertain alike, with ambient lighting drawing the eye to the newly constructed summerhouse with power and lighting connected, the perfect work from home space but could also suit a variety of other uses.
Juxtaposed from start to finish, this Victorian home has a contemporary yet quaint feel throughout and an early internal viewing is highly advised to avoid disappointment.
Lounge (3.56m x 3.12m (11' 8" x 10' 3"))
Double glazed window and door to front, decorative fireplace with Bio Ethanol Fire, storage cupboard, Karndean flooring, Victorian style radiator, opening to:
Snug Area (3.1m x 2.9m (10' 2" x 9' 6"))
Stairs rising to the first floor landing, understairs storage cupboard with shelving, radiator, Karndean flooring
Dining Area (3.2m x 2.36m (10' 6" x 7' 9"))
Skylight window, Karndean flooring, opening to:
Kitchen (3.8m x 2.06m (12' 6" x 6' 9"))
Double glazed doors leading out onto the rear garden
Inner Lobby
Shelving, door to:
Bathroom (2.54m x 0.97m (8' 4" x 3' 2"))
Double glazed obscure window, Japanese style bath with electric shower over and screen, low level WC, wash hand basin, partly tiled, towel radiator, extractor fan
First Floor Landing
Doors leading off
Master Bedroom (3.3m x 3.12m (10' 10" x 10' 3"))
Double glazed sash window to front, built in wardrobe, radiator
Bedroom Two (3.12m x 2.9m (10' 3" x 9' 6"))
Double glazed window to rear, built in wardrobes with sliding doors, overstairs storage cupboard, loft hatch, radiator, door to:
Bedroom Three (2.44m x 1.75m (8' 0" x 5' 9"))
Double glazed window to side, radiator
Rear Garden
Fully enclosed and private, oil tank, shingle area interspersed with porcelian tiles, decking area, patio area, shed and storage behind the summerhouse, newly laid high quality Astroturf for easy maintenance
Summerhouse (4.7m x 2.74m (15' 5" x 9' 0"))
Double doors to front, window to side, light and power connected
Front Of Property
Driveway providing off road parking
Agents Note
An eco friendly bio ethanol fireplace has been installed which is a great alternative to gas or solid fuel, it has the unique combination of real flames and produces 3kw of heat and has minimal maintenance
For more information about this property, please contact
Harris and Wood, CO1 on +44 1206 915665 * (local rate)
Disclaimer
Property descriptions and related information displayed on this page, with the exclusion of Running Costs data, are marketing materials provided by Harris and Wood, and do not constitute property particulars. Please contact Harris and Wood for full details and further information. The Running Costs data displayed on this page are provided by PrimeLocation to give an indication of potential running costs based on various data sources. PrimeLocation does not warrant or accept any responsibility for the accuracy or completeness of the property descriptions, related information or Running Costs data provided here.









































.png)
