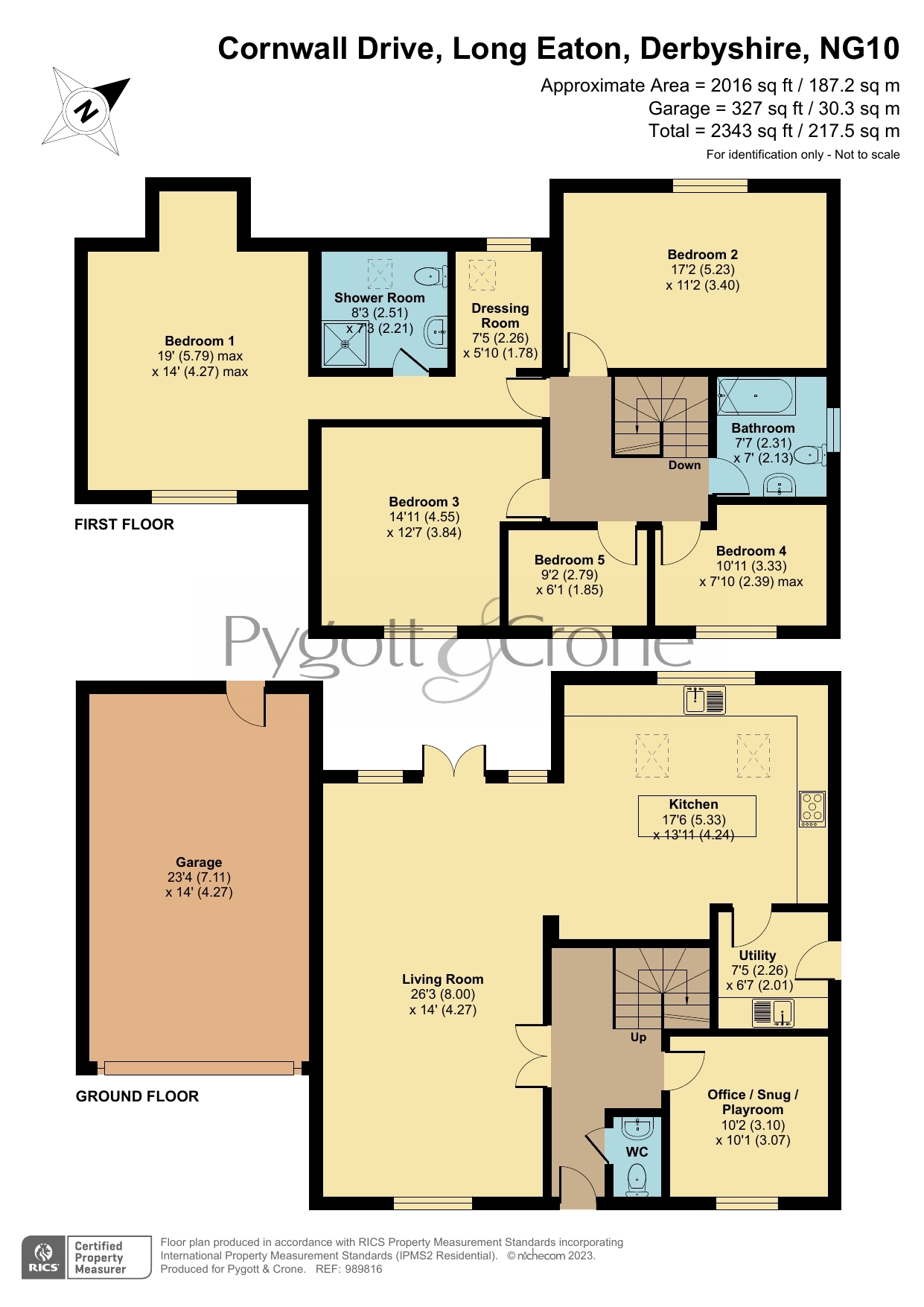Detached house for sale in Cornwall Drive, Long Eaton, Derbyshire NG10
* Calls to this number will be recorded for quality, compliance and training purposes.
Property features
- Individual New Build
- 5 Bedrooms
- Integral Garage
- Off-street parking
- High specification kitchen with island
- French doors leading from living room to rear garden
- Additional Office/Study
- En Suite to Bedroom 1
- EPC Rating - B, Council Tax Band - E
Property description
Individually built brand new home!
This individual executive home offers all the options for comfortable family living
Comprising briefly of spacious and bright Entrance Hallway, large and open dual aspect Living Room offering access to the landscaped rear garden, a large high specification Kitchen with integral appliances, central island offer ample storage space, a separate Utility Room with space for washing machine and dryer, a downstairs WC and additional Reception Room ideal for a Home Office, Snug or Playroom!
To the upper level is a large and bright and airy landing with feature staircase, providing access to five Bedrooms in total along with a Family Bathroom, the Main Bedroom is perfectly accompanied by an En-Suite and Dressing Room!
Outside there are professionally landscape front and rear gardens with a patio and artificial lawn to the rear perfect for entertaining!
The property is perfectly situated with easy access to schools rated Good, also offering easy access to the A52, M1 via Junction 25, A6005, Long Eaton railway station offering links to London along with a nearby Park & Ride at Toton Lane allowing for easy access in to Nottingham City Centre! Nearby are a wide range of amenities which can be accessed within Long Eaton town centre, along with easily accessible supermarkets nearby!
Hall
WC
Living Room
8m x 4.27m - 26'3” x 14'0”
Kitchen
5.33m x 4.24m - 17'6” x 13'11”
Utility
2.26m x 2.01m - 7'5” x 6'7”
Unknown
3.1m x 3.07m - 10'2” x 10'1”
First Floor Landing
Bedroom 1
5.79m x 4.27m - 18'12” x 14'0”
5.79m x 4.27m
max x max
En-Suite
2.51m x 2.21m - 8'3” x 7'3”
Dressing Room
2.26m x 1.78m - 7'5” x 5'10”
Bedroom 2
5.23m x 3.4m - 17'2” x 11'2”
Bedroom 3
4.55m x 3.84m - 14'11” x 12'7”
Bedroom 4
3.33m x 2.39m - 10'11” x 7'10”
3.33m x 2.39m
max
Bedroom 5
2.79m x 1.85m - 9'2” x 6'1”
Bathroom
2.31m x 2.13m - 7'7” x 6'12”
Outside
Unknown
7.11m x 4.27m - 23'4” x 14'0”
Property info
For more information about this property, please contact
Pygott & Crone, NG1 on +44 115 691 2042 * (local rate)
Disclaimer
Property descriptions and related information displayed on this page, with the exclusion of Running Costs data, are marketing materials provided by Pygott & Crone, and do not constitute property particulars. Please contact Pygott & Crone for full details and further information. The Running Costs data displayed on this page are provided by PrimeLocation to give an indication of potential running costs based on various data sources. PrimeLocation does not warrant or accept any responsibility for the accuracy or completeness of the property descriptions, related information or Running Costs data provided here.
































.png)

