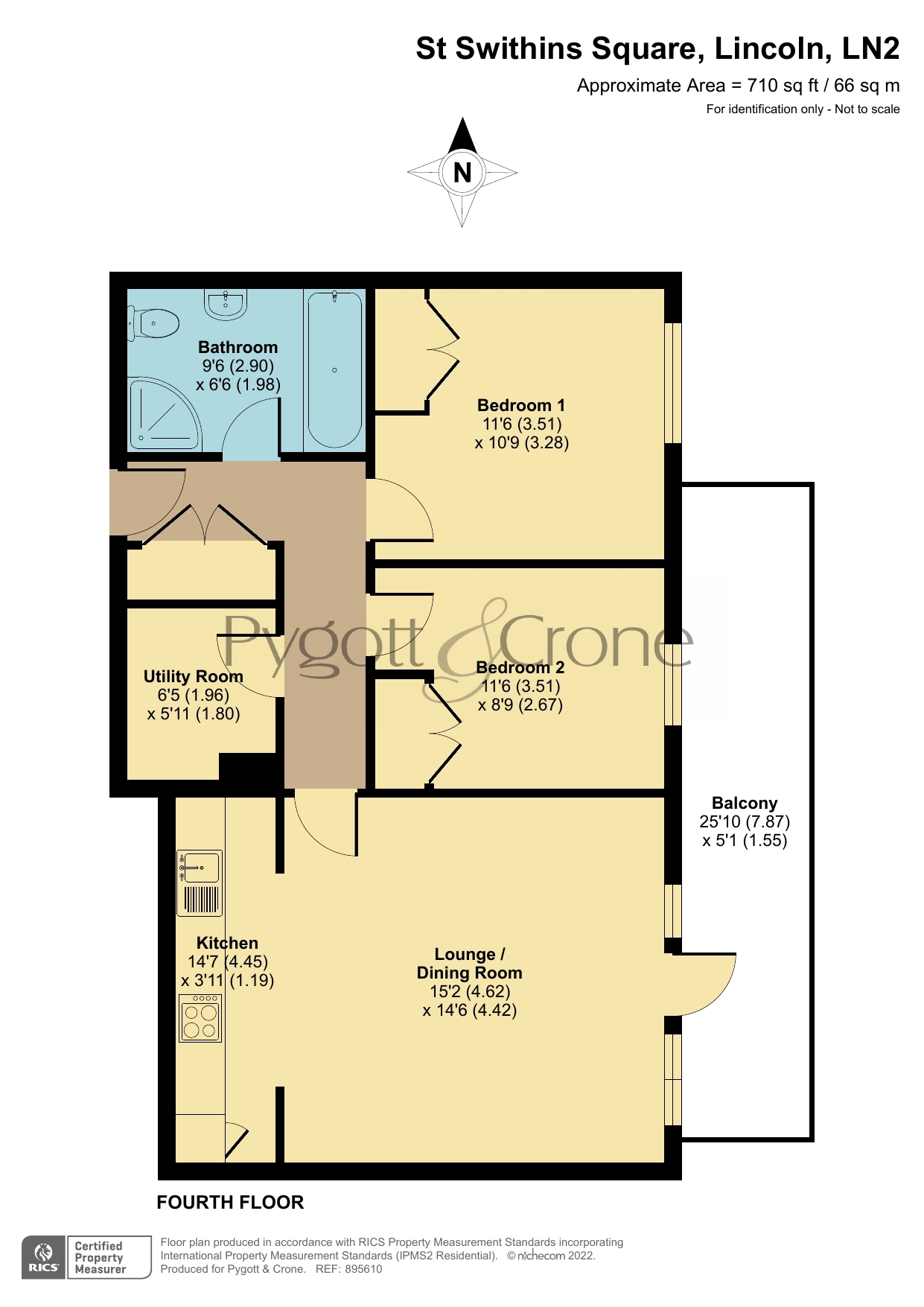Flat for sale in Thorngate House, St Swithins Square, Lincoln LN2
Just added* Calls to this number will be recorded for quality, compliance and training purposes.
Property features
- Modern Two Bedroom Apartment
- Popular Location & Highly Regarded Building
- Recently Improved By Current Vendor
- No Onward Chain
- Secured Off Street Parking
- Balcony
- Open Plan Kitchen Dining Living Area
- Excellent Rental Potential
- EPC Rating - C, Council Tax Band - D
Property description
A chain free city centre, fourth floor apartment in the popular Thorngate House development which has recently undergone a period of modernisation by the current vendor and is ready to be moved in too and enjoyed by the purchaser and comes with the added benefit of secure gated parking.
The building benefits from secured fob entry, concierge service and lift access to Hallways as well as stairs.
The apartment's accommodation includes an Entrance Hallway with storage cupboards, recently fitted Bathroom with separate shower cubicle, Two Double Bedrooms, Utility Room with washing machine and an open plan Kitchen Dining Living Area. There is also a balcony which has city views.
Lincoln's High Street is just a short walk away as well as being within easy reach of the Bailgate & Cathedral quarter. Transport links such as Bus & Rail Station are also well within reach making the property ideal for commuters as well as having excellent rental potential for investors.
Agents Note - The property is leasehold and we understand there is approx. 984 years remaining and the service charges & ground rent total in the region of £1827.15 per annum.
Living Room Diner
4.62m x 4.42m - 15'2” x 14'6”
Unknown
7.87m x 1.55m - 25'10” x 5'1”
Kitchen
4.45m x 1.19m - 14'7” x 3'11”
Utility
1.96m x 1.8m - 6'5” x 5'11”
Bedroom 1
3.51m x 3.28m - 11'6” x 10'9”
Bedroom 2
3.51m x 2.67m - 11'6” x 8'9”
Bathroom
2.9m x 1.98m - 9'6” x 6'6”
Property info
For more information about this property, please contact
Pygott & Crone - Lincoln, LN2 on +44 1522 397809 * (local rate)
Disclaimer
Property descriptions and related information displayed on this page, with the exclusion of Running Costs data, are marketing materials provided by Pygott & Crone - Lincoln, and do not constitute property particulars. Please contact Pygott & Crone - Lincoln for full details and further information. The Running Costs data displayed on this page are provided by PrimeLocation to give an indication of potential running costs based on various data sources. PrimeLocation does not warrant or accept any responsibility for the accuracy or completeness of the property descriptions, related information or Running Costs data provided here.





















.png)