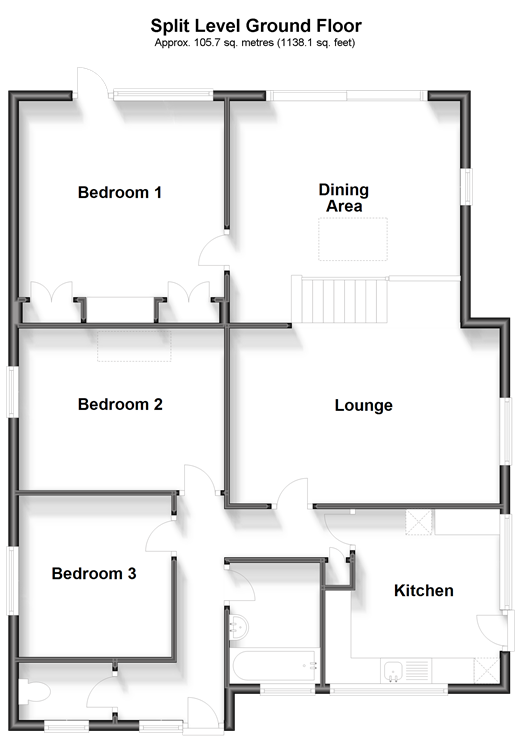Detached bungalow for sale in Crescent Drive North, Woodingdean, Brighton, East Sussex BN2
* Calls to this number will be recorded for quality, compliance and training purposes.
Property features
- Detached bungalow, plot size circa 50 ft by 250 ft
- Sought after location, close to local shops & South Downs National park
- Open plan 2 tier living area incorporating 2 reception rooms
- Large mature gardens to front and rear
- Garage and driveway
Property description
It is an easy walk to the East Sussex aonb and the South Downs National Park and a short drive to the Seafront at Rottingdean.
The plot is believed to be 50 feet by 250 feet or over ¼ acre. To the rear there is a unique 2 storey flexible open plan living area combining 2 reception rooms, perfect for entertaining on a large scale. The dining area & bedroom two has high ceilings with velux skylight windows. Gas fired central heating with double glazing and all external doors are fully glazed, as is the internal door to the lounge.The West side features a glass covered porch.The piece de resistance must be The Gardens, quintessentially English in style with mature trees, shrubs, meadow areas and a pond, with the rear garden believed to be in the region of 175 Feet in length.
As well as the single garage there is a 10ft by 20ft shed with electricity and two older sheds on concrete bases.
STPP this property could possibly be extended.
Room sizes:
- Entrance Hall
- Kitchen 11'10 x 11'2 (3.61m x 3.41m)
- Lounge 17'2 x 11'10 (5.24m x 3.61m)
- Dining Area 14'10 x 13'10 (4.52m x 4.22m)
- Cloakroom 5'11 x 3'8 (1.80m x 1.12m)
- Bathroom 8'4 x 5'6 (2.54m x 1.68m)
- Bedroom 1 13'8 x 9'9 (4.17m x 2.97m)
- Bedroom 2 13'3 x 10'5 (4.04m x 3.18m)
- Bedroom 3 10'3 x 9'9 (3.13m x 2.97m)
- Front Garden
- Rear Garden
- Garage
- Orp
The information provided about this property does not constitute or form part of an offer or contract, nor may be it be regarded as representations. All interested parties must verify accuracy and your solicitor must verify tenure/lease information, fixtures & fittings and, where the property has been extended/converted, planning/building regulation consents. All dimensions are approximate and quoted for guidance only as are floor plans which are not to scale and their accuracy cannot be confirmed. Reference to appliances and/or services does not imply that they are necessarily in working order or fit for the purpose.
We are pleased to offer our customers a range of additional services to help them with moving home. None of these services are obligatory and you are free to use service providers of your choice. Current regulations require all estate agents to inform their customers of the fees they earn for recommending third party services. If you choose to use a service provider recommended by Cubitt & West, details of all referral fees can be found at the link below. If you decide to use any of our services, please be assured that this will not increase the fees you pay to our service providers, which remain as quoted directly to you.
Council Tax band: D
Tenure: Freehold
Property info
For more information about this property, please contact
Cubitt & West - Woodingdean, BN2 on +44 1273 447334 * (local rate)
Disclaimer
Property descriptions and related information displayed on this page, with the exclusion of Running Costs data, are marketing materials provided by Cubitt & West - Woodingdean, and do not constitute property particulars. Please contact Cubitt & West - Woodingdean for full details and further information. The Running Costs data displayed on this page are provided by PrimeLocation to give an indication of potential running costs based on various data sources. PrimeLocation does not warrant or accept any responsibility for the accuracy or completeness of the property descriptions, related information or Running Costs data provided here.




























.png)

