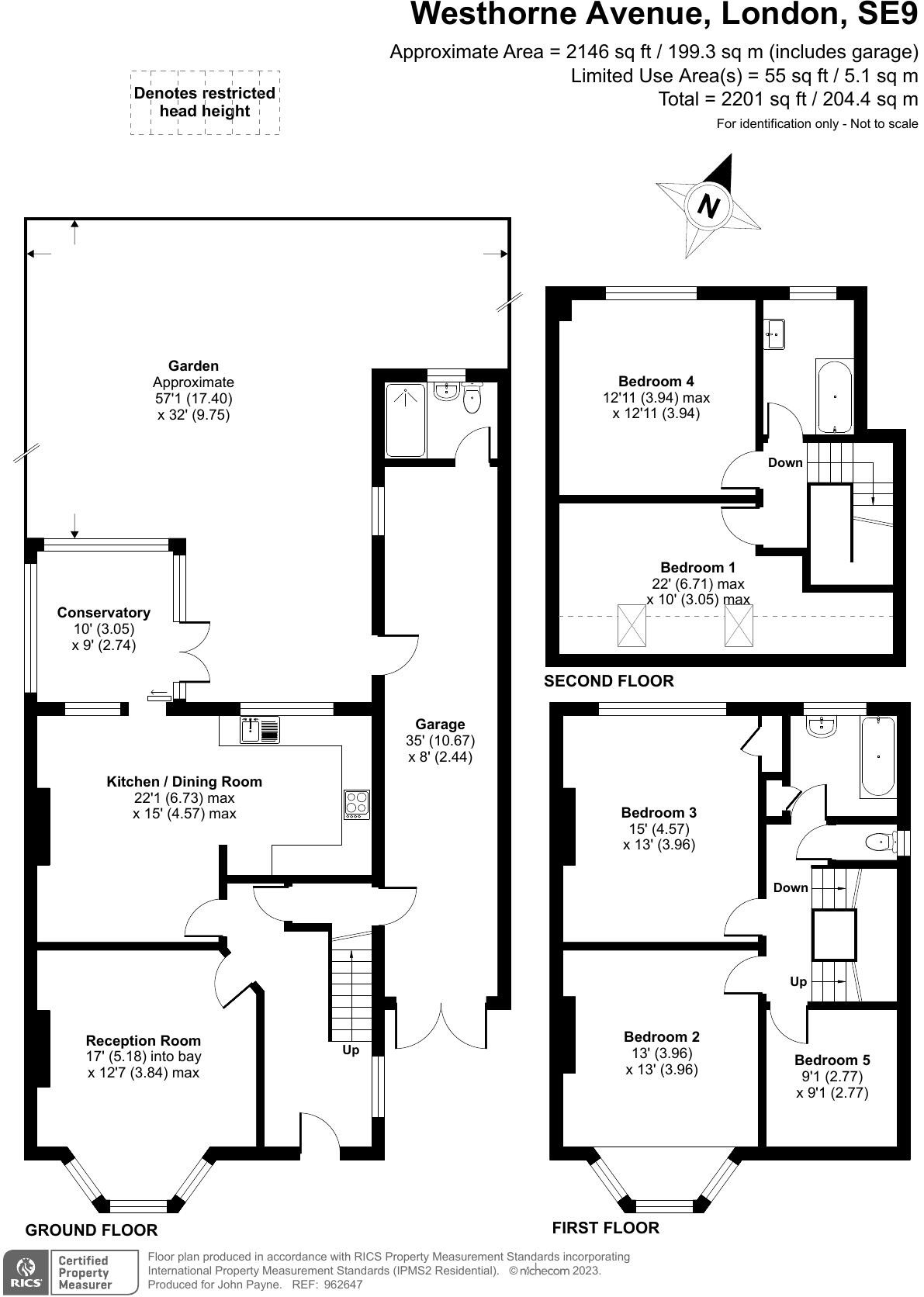Semi-detached house for sale in Westhorne Avenue, London SE9
* Calls to this number will be recorded for quality, compliance and training purposes.
Property features
- Five Bedroom Semi- Detached
- Separate Lounge
- Open Plan Kitchen/Dining Room
- Conservatory
- Off Road Parking for 3/4 cars
- Attached Garage
- Within reach of a Primary School
- Within reach of a Secondary School
- No Onward Chain
Property description
Brilliant for A growing family! We are pleased to offer for sale this lovely Five Bedroom 1930s, semidetached home arranged over three floors (which includes the attic). As you walk through the door you are welcomed with a good size entrance hall and doors which lead through to the main reception room, kitchen/dining room or the tandem multi use garage with additional bathroom at the far end. The separate reception room measures approximately 17 x 12-7ft and has a square bay window to front aspect, The open plan kitchen/dining room has a superb high gloss kitchen and this room opens out on to the conservatory which then has access to a well maintained garden.
To the first floor there are three good size bedrooms (two double and a single), a family bathroom and separate W/C including a staircase which leads to the attic floor level.
The attic floor level has two bedrooms (one with part restricted head height with two roof windows). Both enjoying an extremely useful bathroom on that same level.
Externally there is off road parking for 3-4 cars. A Tandem attached garage/workshop with multi use (perhaps a home gym for example) with the added advantage of a bathroom at the far end. The rear garden measures approximately 57ft and includes an area behind the garage.
An early viewing is recommended
Location:
Just a short walk to the Sutcliffe Park Sports Centre and nature reserve, major bus routes and the popular Blackheath Village. Kidbrooke & Eltham Stations are close-by as only 1.1 miles from Lee Station providing easy access. Local schools within reach include The Church Of England School, The Harris Academy and Thomas Tallis Schools not forgetting the highly regarded Colfes School and Eltham College.
Tenure: Freehold
Energy Efficiency Rating: D
Total floor area: 160 square metres
Council Tax Banding: D
Local Borough Council: Greenwich
important notice: Key Property Consultants, their clients and any joint agents give notice that:
1. They are not authorised to make or give any representations or warranties in relation to the property either here or elsewhere, either on their own behalf or on behalf of their client or otherwise. They assume no responsibility for any statement that may be made in these particulars. These particulars do not form part of any offer or contract and must not be relied upon as statements or representations of fact.
2. Any areas, measurements or distances are approximate. The text, photographs and plans are for guidance only and are not necessarily comprehensive. It should not be assumed that the property has all necessary planning, building regulation or other consents and Key Property Consultants have not tested any services, equipment or facilities. Purchasers must satisfy themselves by inspection or otherwise.
3. Floor plans – for identification only. Measurements and location of rooms, windows, doors etc. Is approximate and should not be relied upon.
Key Property Consultants Limited. The Fold, 114 Station Road, Sidcup, Kent. DA15 7AE
Property info
For more information about this property, please contact
Key Property Consultants, SE20 on +44 20 8033 9289 * (local rate)
Disclaimer
Property descriptions and related information displayed on this page, with the exclusion of Running Costs data, are marketing materials provided by Key Property Consultants, and do not constitute property particulars. Please contact Key Property Consultants for full details and further information. The Running Costs data displayed on this page are provided by PrimeLocation to give an indication of potential running costs based on various data sources. PrimeLocation does not warrant or accept any responsibility for the accuracy or completeness of the property descriptions, related information or Running Costs data provided here.

































.png)
