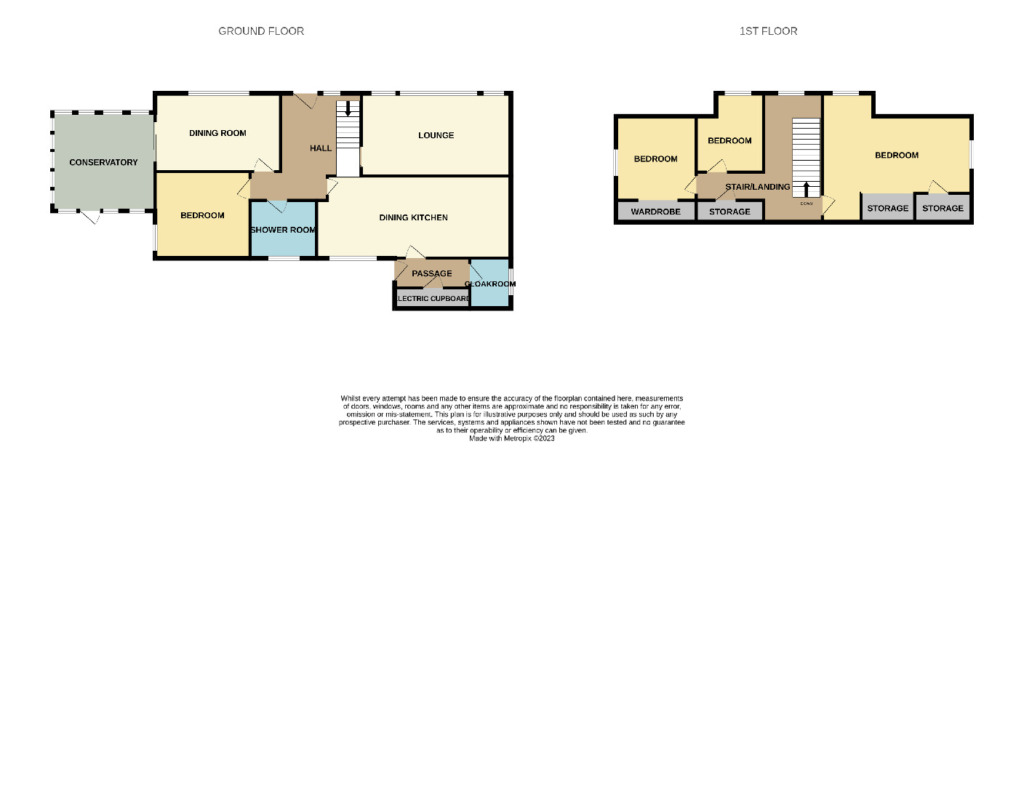Detached house for sale in Bailem Hulin, Jenkins Park, Fort Augustus PH32
* Calls to this number will be recorded for quality, compliance and training purposes.
Property description
Location/amenities
Fort Augustus is ideally situated and within easy commuting of both Inverness (35 miles) and Fort William (33 miles). Although small, with around 700 residents, Fort Augustus is a busy and thriving town which is situated on the Caledonian Canal which joins Loch Ness. The Canal is an impressive 60 mile long flight of locks designed by the famous Civil Engineer, Thomas Telford and is a central spot within the village where you can watch yachts and canal boats pass by.
The town is a popular tourist destination with lots of attractions and amenities. These include a variety of shops, bars, restaurants, a village hall, a medical centre, convenience store, a petrol station with a well stocked grocery store and excellent primary and secondary schools. There is also a reliable bus service to Inverness and Fort William.
Directions
Bailem Hulin, Aucteraw, Jenkins Park, Fort Augustus, PH32 4BW
After passing the Fort Augustus petrol station, continue north towards Inverness, go passed the car park and turn left up the hill called Bunoich Brae. Continue passed the car park and take the next left signed for Jenkins Park. This is a partial, single track road and Bailem Hulin is situated on the right.
Room sizes
entrance porch 5.41m x 2.44m (17'09” x 8')
Good size hallway with useable space and quality laminate flooring.
Lounge 4.59m x 4.27m (15' x 14')
Carpet flooring. Superb views.
Kitchen 5.97m x 3.07m (19'07” x 10')
lpg Rangemaster oven and breakfast bar. Tile flooring, its should be noted that a couple of the floor tiles are damaged but replacement tiles will be made available for replacement.
Sitting room 4.26m x 3.13m (13'11” x 10'03”)
Sliding doors provide access into the Conservatory.
Conservatory 4.51m x 3.03m (14'09” x 9'11”)
Beautiful fully glazed conservatory with decorative opening vents and French doors leading into the garden.
Utility 2.11m x 1.26m (6'11” x 4'01”)
Storage cupboard houses the electric metre. Access to rear garden.
W.C 1.85m x 1.42m (6' x 4'07”)
showerroom 2.10m x 2.10m (6'10” x 6'10”)
Fully tiled with massage style shower, W.C, Wash hand basin, tiled flooring, fitted mirror with vanity cupboards and extractor
bedroom 1 3.66m x 3.26m (12' x 10'08”)
bedroom 2 5.66m x 4.47m (18'06” x 14'07”)
bedroom 3 3.51m x 2.46m (11'06” x 8'01”)
bedroom 4 3.87m x 2.04m (12'08” x 6'08”)
Large single room with recess storage that lends itself to an office/study room.
All measurements have been taken at longest x widest points.
Externally
The property sits on an elevated position enjoying fabulous hillside and croftland views. The garden grounds are beautifully tended and filled with a variety of trees, plants, shrubs and flowers throughout. There is a small patio adjacent to the conservatory, ideally situated to catch the sun and for access into the property.
Vehicular access is taken from lockable gates that lead onto a long tarmac drive that provides off street parking for several vehicles and further leads to a detached garage. The garage door is electrically and key operated and has significant storage and racking, there is power and lighting. There is an outside tap and outside lighting.
The history of the property is that it was a former Mill and the Mill Stone remains in the garden.
Property info
For more information about this property, please contact
McIntyre & Company, PH33 on +44 1397 528979 * (local rate)
Disclaimer
Property descriptions and related information displayed on this page, with the exclusion of Running Costs data, are marketing materials provided by McIntyre & Company, and do not constitute property particulars. Please contact McIntyre & Company for full details and further information. The Running Costs data displayed on this page are provided by PrimeLocation to give an indication of potential running costs based on various data sources. PrimeLocation does not warrant or accept any responsibility for the accuracy or completeness of the property descriptions, related information or Running Costs data provided here.























































.png)