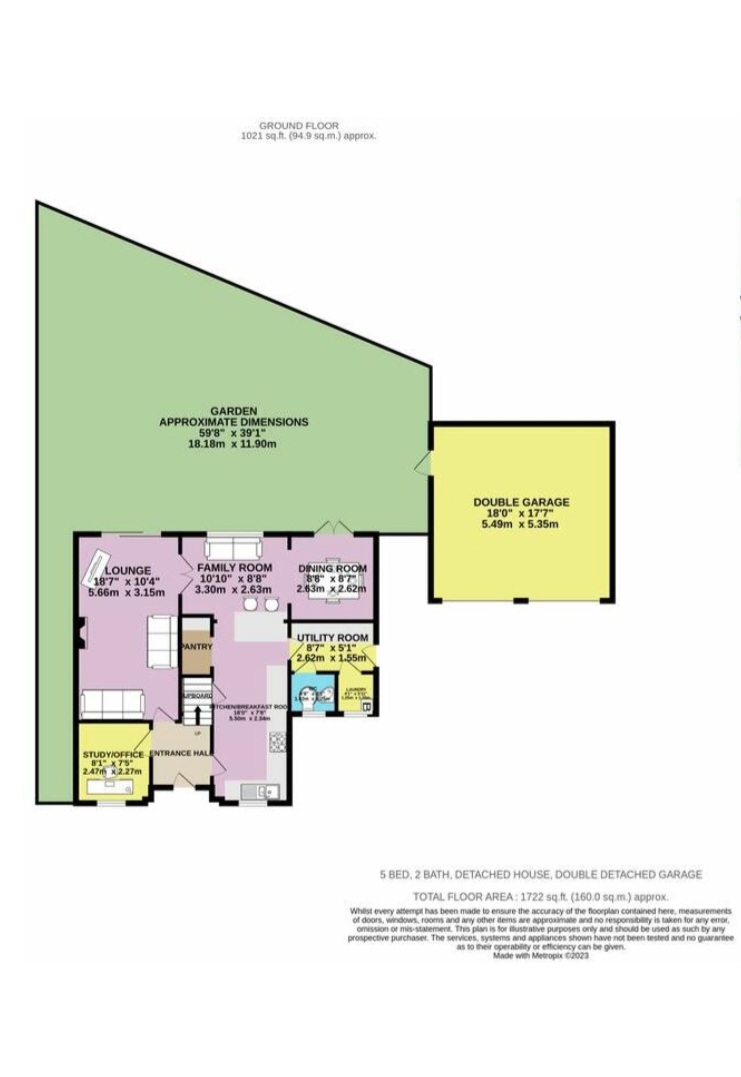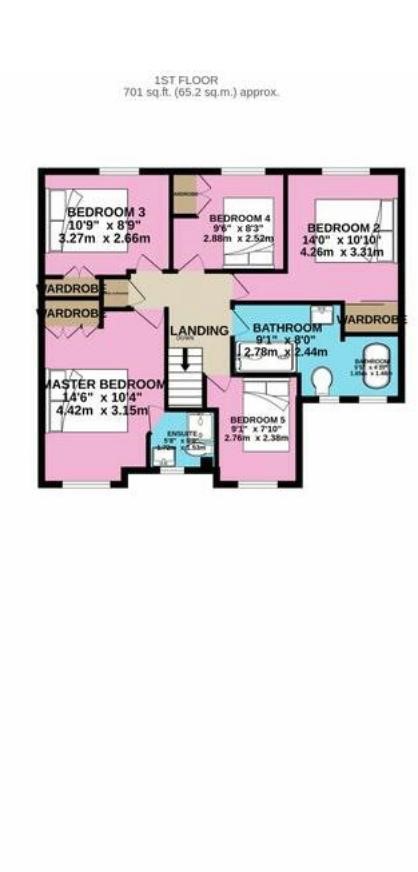Detached house for sale in Stocken Close, Hucclecote, Gloucester GL3
Just added* Calls to this number will be recorded for quality, compliance and training purposes.
Property features
- 5 bed detached house
- Quiet cul de sac, no through traffic
- Desirable location
- Outstanding nurseries and excellent schools
- Detached Double Garage
- Private garden, not overlooked
- Excellent road and rail links
- Property Reference: 20265
- Property Reference: 20265
- Property Reference: 20265
Property description
Located in a quiet cul-de-sac, away from passing vehicles this house is very well presented having been partly redecorated with new wooden internal doors, a newly decorated kitchen/family room, study and bathroom, plus a new boiler.
At the front of the house you will find parking for multiple vehicles and a side gate providing access to the back garden. Next to the house is the detached double garage and a side door into the house, leading to a handy utility room, separate laundry room with cloakroom.
As you enter through the front door, you are greeted by an entrance hall, stairs to the first floor, as well as doors through to the two main living areas of the ground floor, with wood flooring that runs throughout. To your left is the study, which could be used as a children's playroom or even a snug if desired.
The open-plan kitchen/breakfast/living/dining space provides a versatile area to entertain guests or enjoy family life. The modern kitchen includes a range cooker with an induction top, a ceramic sink, granite worktops for added luxury and space for a dishwasher, as well as a handy walk-in pantry, and breakfast bar.
Double doors take you through to the lounge with a sliding patio door to the back garden, this room can be shut off or opened up to the rest of the living space if desired providing great flexible living space.
Upstairs you have five bedrooms, two at the front of the house with three to the rear. The master bedroom is big enough for a super-king bed, and built-in wardrobes for storage and is complimented by an ensuite shower room. Bedrooms two and three are also good-sized doubles, with built-in cupboards. Bedrooms four and five are small doubles.
The large family bathroom has been newly decorated and fitted out to a very high standard and includes a large walk-in shower, multicoloured lighting and stylish roll-top bath.
Access to the part boarded loft is via a drop down ladder.
Outside, the rear garden is very private and enclosed with a wall and fencing. There is a large patio area with plenty of room for dining al fresco and also a lawn with three sheds providing plenty of storage. The garage has two up-and-over doors, along with a private door into the garden, and is kitted out with light, power and storage space in the eves. To the front of the house is a tarmac parking area secured by double gates.
When enquiring please quote IATA20265
Property info
For more information about this property, please contact
I Am The Agent, SE8 on +44 20 3463 2607 * (local rate)
Disclaimer
Property descriptions and related information displayed on this page, with the exclusion of Running Costs data, are marketing materials provided by I Am The Agent, and do not constitute property particulars. Please contact I Am The Agent for full details and further information. The Running Costs data displayed on this page are provided by PrimeLocation to give an indication of potential running costs based on various data sources. PrimeLocation does not warrant or accept any responsibility for the accuracy or completeness of the property descriptions, related information or Running Costs data provided here.



































.png)

