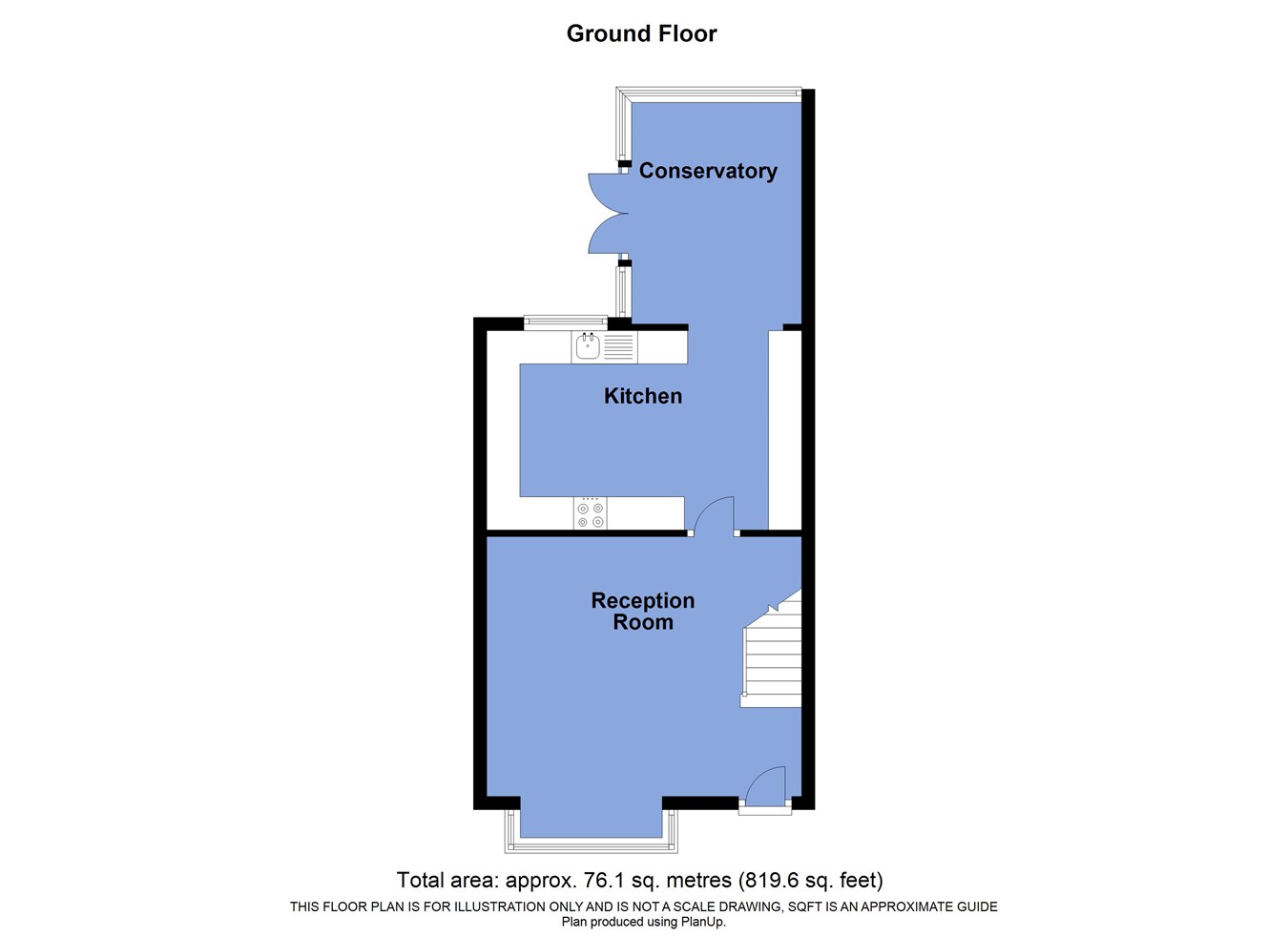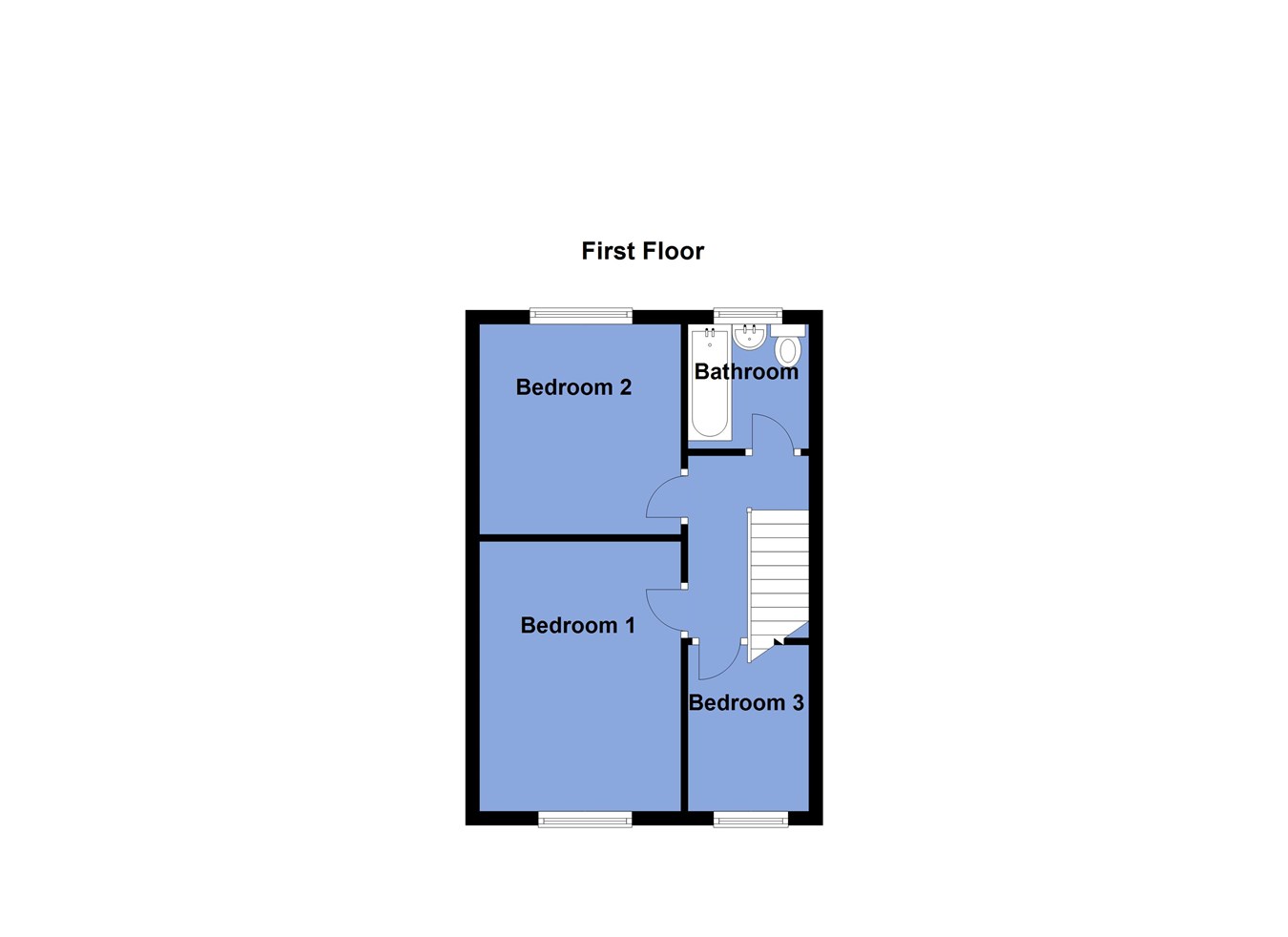Terraced house for sale in Oxford Road, Lostock, Bolton BL6
* Calls to this number will be recorded for quality, compliance and training purposes.
Property features
- Extended to rear
- Dining kitchen
- Three bedrooms
- Modern bathroom
- Enclosed courtyard garden
- Junction 6, M61 1.4 miles
- Horwich Parkway train station approx 1.2 miles
- Middlebrook Retail Park approx 1 mile
- Manchester commuter belt
- Individual lounge to front
Property description
Located in a good quality area on the borders of Lostock and Horwich and benefiting from a superb transport infrastructure. Many people who settle in the area are seeking the convenient access towards Manchester gained by both motorway and train links.
The property itself has been extended to the rear and includes an individual lounge a breakfast kitchen which opens to the conservatory and this zone includes further access to an enclosed courtyard style garden.
There are three bedrooms to the first floor, two of which are a double size and a third single box style room, and these bedrooms are served by modern bathroom.
Homes within this immediate postcode often generate a speedy rate of sale and therefore an early viewing is strongly advised.
The sellers inform us that the property is Leasehold with a Ground Rent of £2.00 per annum.
Council Tax Band B - £1608.78
The Area
Oxford Road is just off Chorley New Road on the outskirts of Lostock and close to the Beehive roundabout. There is excellent motorway and train links, not forgetting a main bus route along Chorley New Road. The area also has great access to the shops and services in and around the Middlebrook retail complex and the house should appeal to a broad range of buyers from first time buyers, buy-to-let investors and those downsizing from a larger property but wishing to retain a good quality area and good accommodation.
First Floor
Reception Room 1
14' 5" x 15' 2" (max into the squared bay) (4.39m x 4.62m) Finished with electric fire. Under stairs opened up.
Kitchen
9' 10" x 15' 7" (3.00m x 4.75m) Rear window. Kitchen is in a u-Shape. Integral oven, hob. Plumbing for washer. Integral fridge, freezer, dishwasher. Boiler. Further area space for tall fridge freezer. Breakfast bar. Open access into a conservatory extension
Conservatory
11' 0" x 7' 7" (3.35m x 2.31m) French doors exit to garden.
First Floor
Landing
5' 10" (max) x 8' 11" (max) (1.78m x 2.72m) Loft access.
Bedroom 1
9' 5" x 11' 0" plus 2' 2" (0.66m ) (2.87m x 3.35m) Front double
Bedroom 2
9' 6" x 9' 10" (2.90m x 3.00m) Rear double. Rear window to the garden area.
Bedroom 3
5' 10" x 7' 0" (1.78m x 2.13m) Single. To the front.
Bathroom
5' 10" x 5' 9" (1.78m x 1.75m) Rear window. WC with concealed cistern. Hand basin in matching vanity unit. Bath with shower from mains - drencher and hand held unit plus water fall tap to both sink and bath.
Outside
Garden Area
Double gates. Low maintenance finish
Property info
For more information about this property, please contact
Lancasters Independent Estate Agents, BL6 on +44 1204 351890 * (local rate)
Disclaimer
Property descriptions and related information displayed on this page, with the exclusion of Running Costs data, are marketing materials provided by Lancasters Independent Estate Agents, and do not constitute property particulars. Please contact Lancasters Independent Estate Agents for full details and further information. The Running Costs data displayed on this page are provided by PrimeLocation to give an indication of potential running costs based on various data sources. PrimeLocation does not warrant or accept any responsibility for the accuracy or completeness of the property descriptions, related information or Running Costs data provided here.




























.png)
