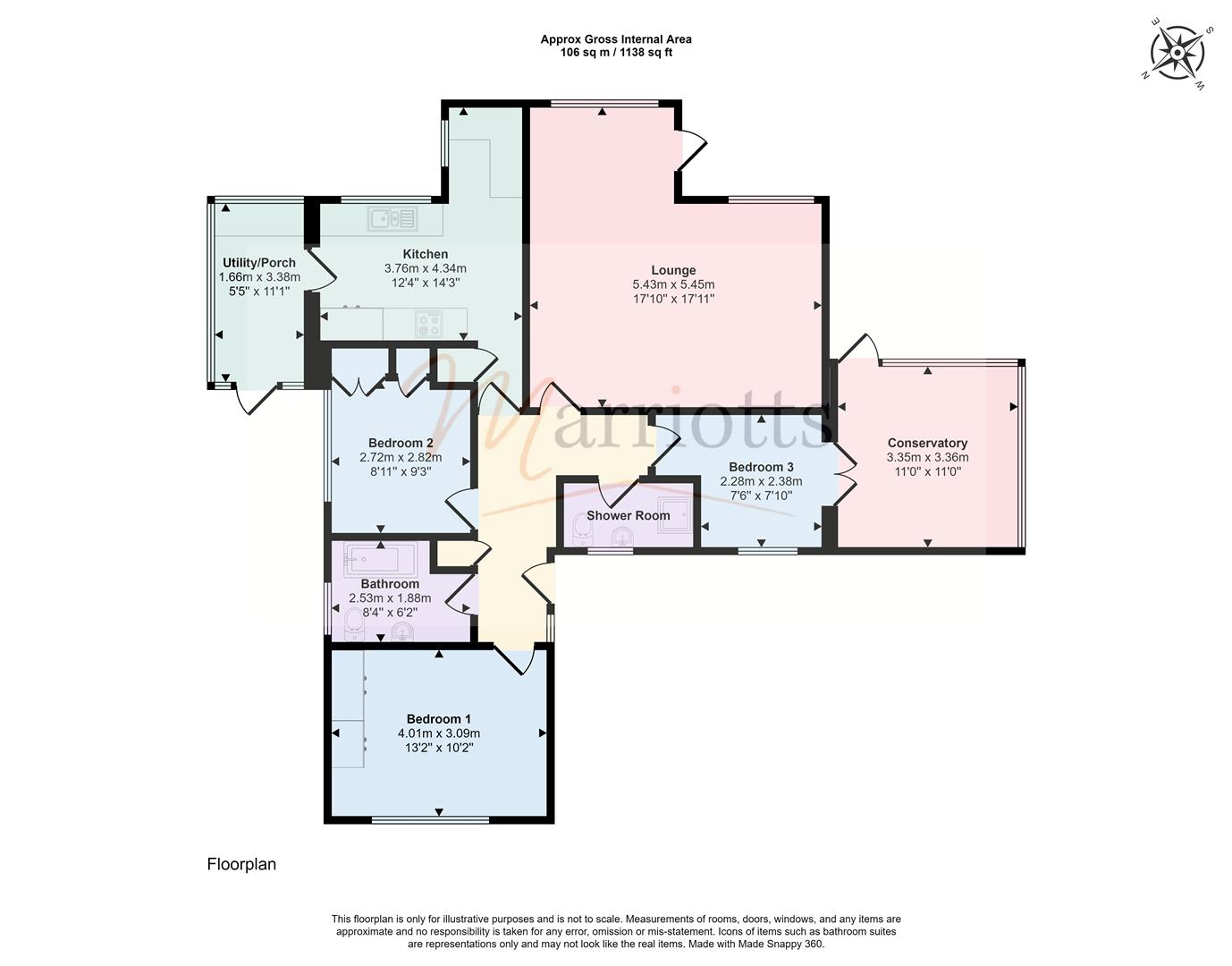Detached bungalow for sale in Aldene Way, Woodborough, Nottingham NG14
* Calls to this number will be recorded for quality, compliance and training purposes.
Property features
- Three bedrooms
- Large lanscaped plot
- Lounge diner & conservatory
- Modern fitted kitchen & utility
- Bathroom & shower room
- Cul-de-sac location
Property description
A spacious extended three-bedroom detached bungalow in a cul-de-sac location, on the edge of this popular village with beautifully maintained and landscaped gardens, two bath/shower rooms and a conservatory!
Overview
The accommodation also includes an entrance hallway, spacious lounge with dining recess overlooking the gardens, modern bathroom/cloakroom and separate shower room, fitted kitchen with soft close doors and drawers in cream gloss with several integrated appliances and an adjoining utility/side entrance. The property also has a modern central heating system with condensing boiler and UPVC double glazing and ample part-covered parking.
Entrance Hall
With UPVC double glazed side entrance door and window, radiaor and airing/linen cupboard.
Shower Room/Wc
Consisting of a large fully tiled cubicle with chrome mains shower, pedestal wash basin and dual flush toilet with tiled surround. Tiled floor, ladder towel rail, UPVC double-glazed front window, ceiling downlights and extractor fan.
Lounge Diner
Marble fireplace and hearth, chrome trim coal effect gas fire and feature concealed downlights. Four wall light points, radiator and UPVC double glazed rear window. The dining recess has a radiator and UPVC double glazed side and rear windows.
Kitchen
A range of units with soft close doors and drawers in cream gloss, with marble style worktops, upstands and inset white ceramic one-and-a-half bowl sink unit and drainer. Appliances consist of integrated brushed steel trim electric double oven, four ring ceramic hob with glass and steel extractor canopy, integrated dishwasher and fridge freezer. Two radiators, ceiling downlights, UPVC double-glazed rear windows and a door leading to the utility room/side entrance.
Utility Room
With UPVC double glazed windows, polycarbonate roof, tile effect flooring, worktop with plumbing beneath for washing machine, wall light and UPVC double glazed door leading out to the courtyard area.
Bedroom 1
Built-in five-door wardrobe and dressing table with downlights, UPVC double-glazed front widow and radiator.
Bedroom 2
Built-in three-door mirrored wardrobes, two wall light points, UPVC double glazed side window and radiator.
Bedroom 3
Radiator, wall light above the bed space, UPVC double glazed front window and double doors through to the conservatory.
Conservatory
Being UPVC double-glazed in grey half-glazed vaulted roof. Marble fire surround and hearth with coal effect electric fire, radiator, two wall light points and side door leading to the gardens and patio.
Bathroom
Consisting of bath with full height tiling and electric shower, dual flush toilet and pedestal washbasin with matching tiled splashback and vanity light. Radiator and UPVC double-glazed side window.
Outside
To the front, a large driveway provides ample parking in addition to the double carport. Side gated access on either side leads to the rear. To the left of the property, a locking gate leads to a courtyard and bin store area, with a path then leading to the first paved patio with mature part-gravelled borders, outside tap, external power and service hatch to underfloor storage. Lawn with steps leading up to a good-sized Indian Sandstone glass balustrade enclosed patio. A separate Indian Sandstone and gravel path with block paved edging leads to the main large paved patio with a chiminea-style barbecue, mature borders and a brick retaining walled perimeter. Access can then be gained to the main lawn with established borders, raised gravel planter.
A door leads to a large adjoining brick-built outbuilding with a tiled roof, side window, light and power and measuring 9'5" x 8'2" making a very useful storage area, ideal for garden furniture and garden tools.
Useful Information
Tenure: Freehold
council tax: Gedling Borough Council - Band E
Property info
For more information about this property, please contact
Marriotts, NG3 on +44 115 774 8549 * (local rate)
Disclaimer
Property descriptions and related information displayed on this page, with the exclusion of Running Costs data, are marketing materials provided by Marriotts, and do not constitute property particulars. Please contact Marriotts for full details and further information. The Running Costs data displayed on this page are provided by PrimeLocation to give an indication of potential running costs based on various data sources. PrimeLocation does not warrant or accept any responsibility for the accuracy or completeness of the property descriptions, related information or Running Costs data provided here.































.png)

