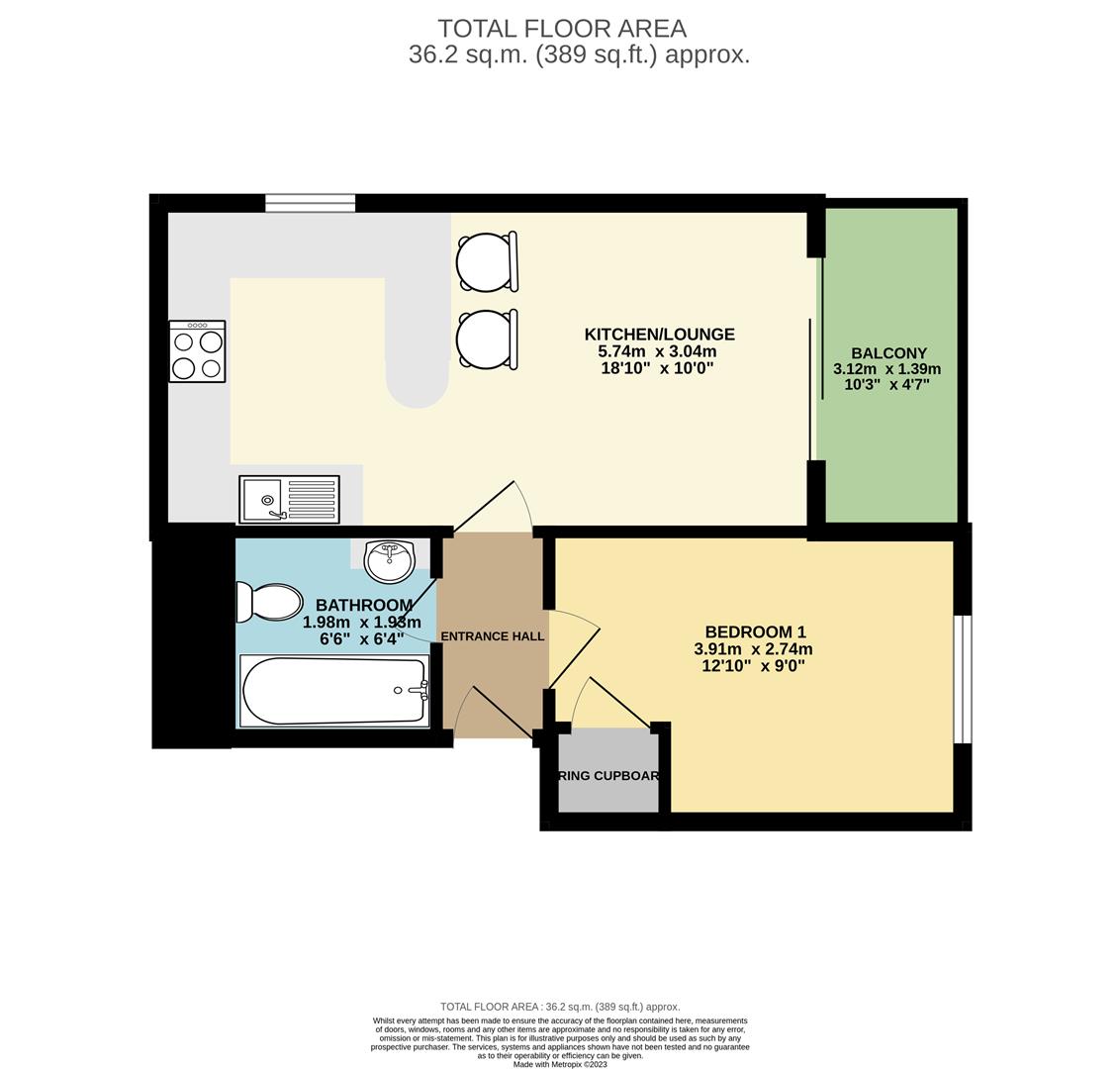Flat for sale in Kentmere House, Archdale Close, Chesterfield, Derbyshire S40
* Calls to this number will be recorded for quality, compliance and training purposes.
Utilities and more details
Property features
- Suitable for investors or first time buyers
- Modern bathroom with white suite and shower over bath
- Open plan kitchen lounge area
- Modern fitted kitchen with integrated appliances
- Superb balcony with views
- Breakfast bar to kitchen
- Entryphone - neutrally decorated
- Allocated parking for one car
- Council tax band A - leasehold
- Walking distance to town centre, close to retail leisure parks
Property description
*walking distance to town centre**ideal for first time buyers or investors**poss 7.3% gross yield**
**no chain**views of the crooked spire**Pinewood Properties are excited to offer for sale this superb example of modern living in this well presented one double bedroom second floor apartment which we think is the best apartment in the block as its a corner one with only one direct neighbour. It is presented to an excellent standard throughout with neutral painted décor and floorings. Within walking distance to the Town Centre located in a cul de sac position close to all the local amenities and great for M1 motorway access, bus routes and main commuter routes. Nearby are three retail leisure parks The apartment comprises of entrance hall with entryphone, double bedroom with built in storage and space for a wardrobe, modern bathroom with white suite and shower over bath and a modern kitchen which has breakfast bar seating, built in oven, hob and extractor and being open plan to the lounge area which opens out to the pleasant private corner balcony seating area with views over Chesterfield. To the rear is a car park with allocated parking space for one car. UPVC Double Glazing and Electric Heating.
**virtual video tour available - take A look around**
**please call Pinewood properties for more information or to arrange your viewing**
Entrance Hall
The property is located on the second floor via the stairs, on entering into the hallway into the apartment you will find a neutral carpet, neutral painted décor and entry phone.
Open Plan Lounge / Kitchen (5.74 x 3.04 (18'9" x 9'11"))
The kitchen area has a good range of wall and base units and drawers with a complimentary laminated worktop incorporating a stainless sink with mixer tap, built in oven, electric four ring hob and extractor, space/plumbing for a washing machine and space for an under counter fridge and freezer. With breakfast bar seating for two people, uPVC window with views of the Crooked Spire, neutral vinyl flooring and neutral painted décor which continues to the lounge area, the lounge area has a neutral carpet, electric heater and uPVC sliding doors leading out to the balcony.
Balcony (3.12 x 1.39 (10'2" x 4'6"))
The balcony seating area is a lovely place to sit and see the sun rise with views over Chesterfield.
Bedroom (3.91 x 2.74 (12'9" x 8'11"))
The double bedroom has neutral carpet, neutral painted décor, electric heater, uPVC window, space for wardrobes and airing cupboard housing the tank with shelving.
Bathroom (1.98 x 1.96 (6'5" x 6'5"))
The modern bathroom has a white three piece suite comprising of a panelled bath with chrome taps and shower over, low flush w.c and a ceramic sink set into a vanity unit with chrome taps. With neutral carpet and neutral painted décor, tiled surrounds, extractor and wall mounted heater.
Outside
The apartment block is set in communal gardens with a communal car park with allocated parking space.
General Information
Tenure: Leasehold
Floor Area 389.00 sq ft 36.20 sq m
Energy Performance Rating: C
Council Tax Band A
uPVC Double Glazing
Electric Heating
Entryphone
Disclaimer
These particulars do not constitute part or all of an offer or contract. While we endeavour to make our particulars fair, accurate and reliable, they are only a general guide to the property and, accordingly. If there are any points which are of particular importance to you, please check with the office and we will be pleased to check the position
Property info
For more information about this property, please contact
Pinewood - Chesterfield, S41 on +44 1246 398947 * (local rate)
Disclaimer
Property descriptions and related information displayed on this page, with the exclusion of Running Costs data, are marketing materials provided by Pinewood - Chesterfield, and do not constitute property particulars. Please contact Pinewood - Chesterfield for full details and further information. The Running Costs data displayed on this page are provided by PrimeLocation to give an indication of potential running costs based on various data sources. PrimeLocation does not warrant or accept any responsibility for the accuracy or completeness of the property descriptions, related information or Running Costs data provided here.




























.png)

