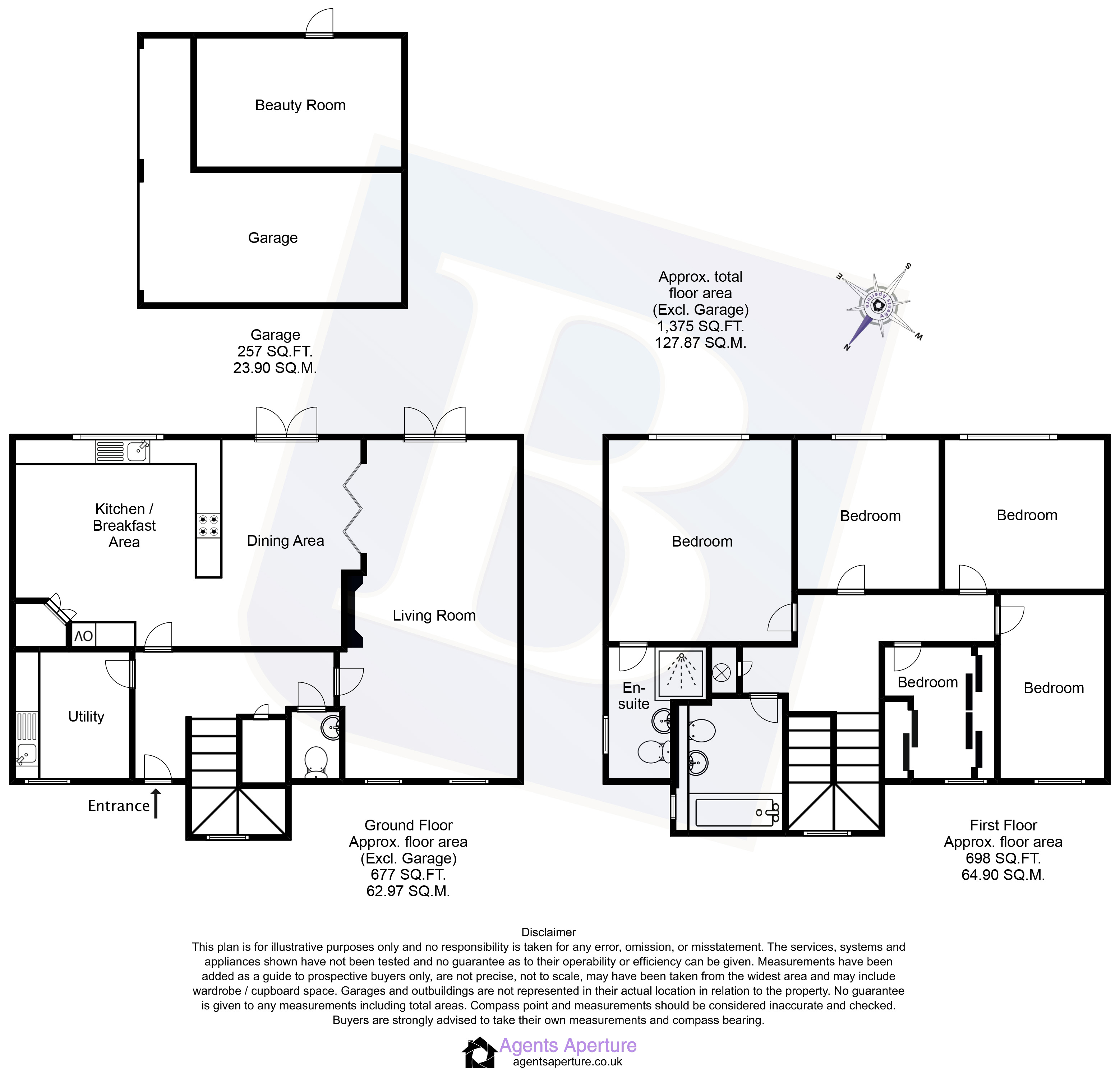Detached house for sale in The Finchingfields, Kelvedon Hatch, Brentwood, Essex CM15
* Calls to this number will be recorded for quality, compliance and training purposes.
Property description
*secluded cul de sac position*
*popular village of kelvedon hatch*
*detached double garage with treatment room*
*private rear garden*
*generous family home*
Overview & Location
'The Finchingfields' is a quiet cul de sac position on the ever popular Kelvedon Green development. Kelvedon Hatch is great village for families laying mid-way between Brentwood and Ongar towns. This spacious family house is accessed via a shingle driveway and has a detached double garage which has been half converted to a treatment room that could also lend itself to a home office. The property enjoys a private and secluded rear garden in excess of 45. Internal viewing is highly recommended.
Main Accommodation
Entrance via door to reception hallway.
Reception Hallway
Staircase ascending to first floor with storage cupboard below. Radiator with ornate cover. Single storage cupboard. Wood effect floor. Doors to following accommodation.
Cloakroom/WC
Suite comprises of wall mounted wash hand basin and low level wc. Part tiling to walls. Radiator. Tiled floor.
Lounge (21' 1" x 11' 9")
Double glazed windows to front elevation. Glazed doors leading to rear garden. Ceiling cornice. Feature fireplace. Two radiators. Concertina doors to kitchen/dining room.
Kitchen/Dining Room (21' 1" x 13' 4")
Double glazed window to rear elevation. Glazed doors leading to rear garden and part glazed side door leading to side access. Air conditioning unit. Fitted with a range of eye and base level units with a contrasting work surface and stone splash back. Inset one and a half bowl sink unit with mixer tap. Integrated appliances include four ring electric Neff hob with extractor hood above, double eye level oven. Provision for American style fridge/freezer and dishwasher.
Utility Room (8' 1" x 7' 1")
Double glazed window to front elevation. Fitted with a range of eye and base level units with a contrasting work surface and tiled splash back. Inset one bowl sink unit with mixer tap. Provision for free standing washing machine and tumble dryer. Radiator. Wood effect floor.
First Floor
First Floor Landing
Access to loft. Double glazed window to front elevation. Doors to following accommodation.
Bedroom One (12' 6" x 11' 2")
Double glazed window to rear elevation with contemporary style shutters. Radiator. Door to ensuite shower room.
Ensuite Shower Room
Double glazed obscure window to side elevation. Recess ceiling lights. Fully tiled walls and floor. Suite comprises of independent shower, vanity mounted wash hand basin with storage below and low level wc. Wall mounted heated chrome towel rail.
Bedroom Two (11' 1" x 9' 6")
Double glazed window to rear elevation. Radiator.
Bedroom Three (9' 7" x 9' 2")
Double glazed window to rear elevation with contemporary style shutters. Radiator.
Bedroom Four (11' 2" x 7' 6")
Please note this room is currently being used as a dressing room. Double glazed obscure window to front elevation. Wood effect floor. Radiator. Range of fitted wardrobes.
Bedroom Five (7' 6" x 7' 2")
Please note this room is currently being used as a dressing room. Double glazed window to front elevation. Radiator. Range of fitted wardrobes.
Family Bathroom
Double glazed obscure window to side elevation. Recess ceiling lights. Suite comprises of panelled bath with shower above, vanity mounted wash hand basin with storage below and low level wc. Wall mounted heated chrome towel rail. Fully tiled walls and floor.
Exterior
Rear Garden
The property benefits from a rear garden which is in excess of 45'. Commences with a paved terrace with mature planted borders and gate providing side access.
Double Garage
Split into two sections.
Garage One - Studio (13' 5" x 7' 6")
Recess ceiling lights. Wall mounted electric radiator. Wood effect floor. This room would make an ideal therapy room, home office or additional storage.
Garage Two (13' 5" x 7' 6")
Up and over door to front elevation. Power and lighting connected.
Front Elevation
Neatly laid to shingle providing off street parking for multiple vehicles. There is further fenced area providing security. Two gates providing side access.
Agents Note
The council tax banding for this property set out on the council website is band F.
Property info
For more information about this property, please contact
Balgores Hayes, CM14 on +44 1277 699241 * (local rate)
Disclaimer
Property descriptions and related information displayed on this page, with the exclusion of Running Costs data, are marketing materials provided by Balgores Hayes, and do not constitute property particulars. Please contact Balgores Hayes for full details and further information. The Running Costs data displayed on this page are provided by PrimeLocation to give an indication of potential running costs based on various data sources. PrimeLocation does not warrant or accept any responsibility for the accuracy or completeness of the property descriptions, related information or Running Costs data provided here.






































.png)

