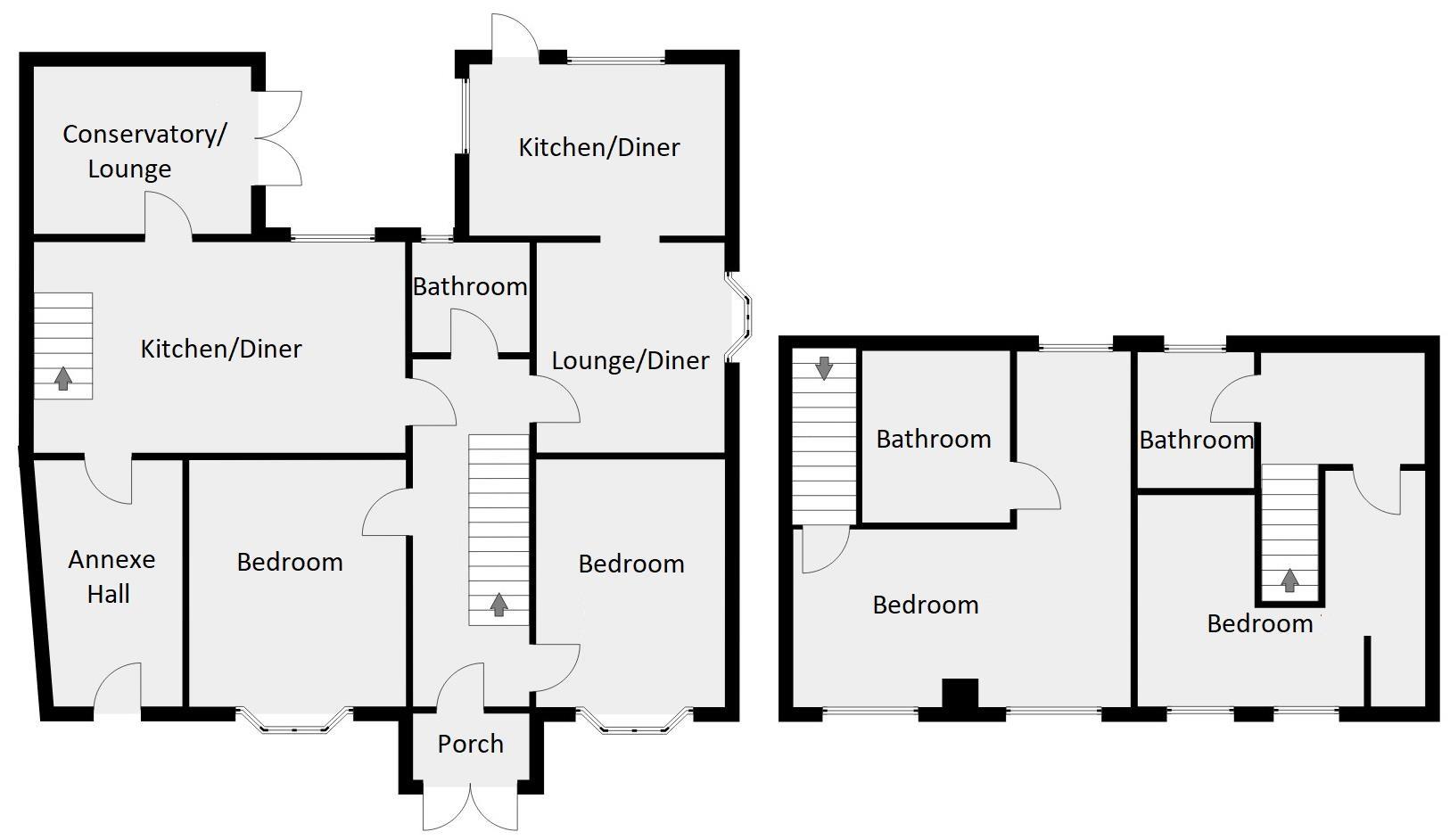Detached house for sale in Roman Road, Weymouth DT3
* Calls to this number will be recorded for quality, compliance and training purposes.
Property features
- Four Potential Five Bedroom
- Generous Sized Driveway
- Popular Location Of Radipole
- Walks to Radipole Nature Reserve
- Bus Route Nearby
- Extended Family Home
- Three Bathrooms
- Detached Chalet Bungalow
- Moments To Supermarkets
- Doctors Surgery Close
Property description
This four/five bedroom detached chalet bungalow is situated in radipole, with extended, versatile living accommodation. Boasting generous parking, and nearby walks of the Radipole Nature Reserve, this property is a spacious family home, complete with independent accessed one bedroom annexe and three bathrooms.
Upon entrance to the property's porch, a gracious and affable hallway invites you into the home. Bedrooms one ( currently used as a games room ) and bedroom two accompany the downstairs living space, allowing for versatile living arrangements, The cosy dining room flows gracefully into the main kitchen, tidily finished with an array of sleek units and breakfast bar. The first of three bathrooms can also be found in the heart of the property, conveniently placed to empower easy living. The hall also boasts the first of the two staircases leading to the landing providing separate access to bedroom three and second bathroom.
The doorway to the original lounge has been bricked up but can be reinstated.
Continuing across the property, the annexe boasts another impressive, large kitchen diner ( formally the main lounge ); an elegant social space with plenty of space for utilities, storage, dining arrangements and more - a true testament to the home's adjustability which also homes the staircase to one half of the upstairs.
This space is also accessible via the annexe's separate entrance hall that was originally the fifth bedroom and continues beyond the kitchen to yet another cosy lounge/conservatory.
The upstairs space is arranged into two segments, completely accessible via different staircases. Bedroom two is hosted by the right-hand side of the property, a spacious double which benefits from an en-suite and ample storage.
The property retains parking for approximately four cars, further accentuating the family aspect of this excellent home.
* Vendor willing to remove second kitchen and re-instate doorway prior to completion*
Lounge/Diner (4.14m x 3.19m (13'6" x 10'5"))
Kitchen/Diner (4.34m x 2.91m (14'2" x 9'6"))
Bedroom One (5.73m x 5.62m > 3.08m (18'9" x 18'5" > 10'1"))
Bedroom Two (3.73m x 3.59m > 1.81m x 2.91m (12'2" x 11'9" > 5'1)
Bedroom Three (3.63m plus bay x 3.68m (11'10" plus bay x 12'0"))
Bedroom Four (3.68m x 3.62m plus bay (12'0" x 11'10" plus bay))
Annexe
Annexe Hall/Original Bedroom (3.59m x 2.53m (11'9" x 8'3"))
Kitchen/Diner (5.95m x 3.58m (19'6" x 11'8"))
Conservatory/Lounge (3.69m x 2.84m (12'1" x 9'3"))
Agents Note
Please note that the door from the main hallway to the kitchen diner has currently been boarded but can be reinstated by the owners if preferred by a new buyer.
Property info
For more information about this property, please contact
Wilson Tominey, DT4 on +44 1305 248754 * (local rate)
Disclaimer
Property descriptions and related information displayed on this page, with the exclusion of Running Costs data, are marketing materials provided by Wilson Tominey, and do not constitute property particulars. Please contact Wilson Tominey for full details and further information. The Running Costs data displayed on this page are provided by PrimeLocation to give an indication of potential running costs based on various data sources. PrimeLocation does not warrant or accept any responsibility for the accuracy or completeness of the property descriptions, related information or Running Costs data provided here.











































.png)

