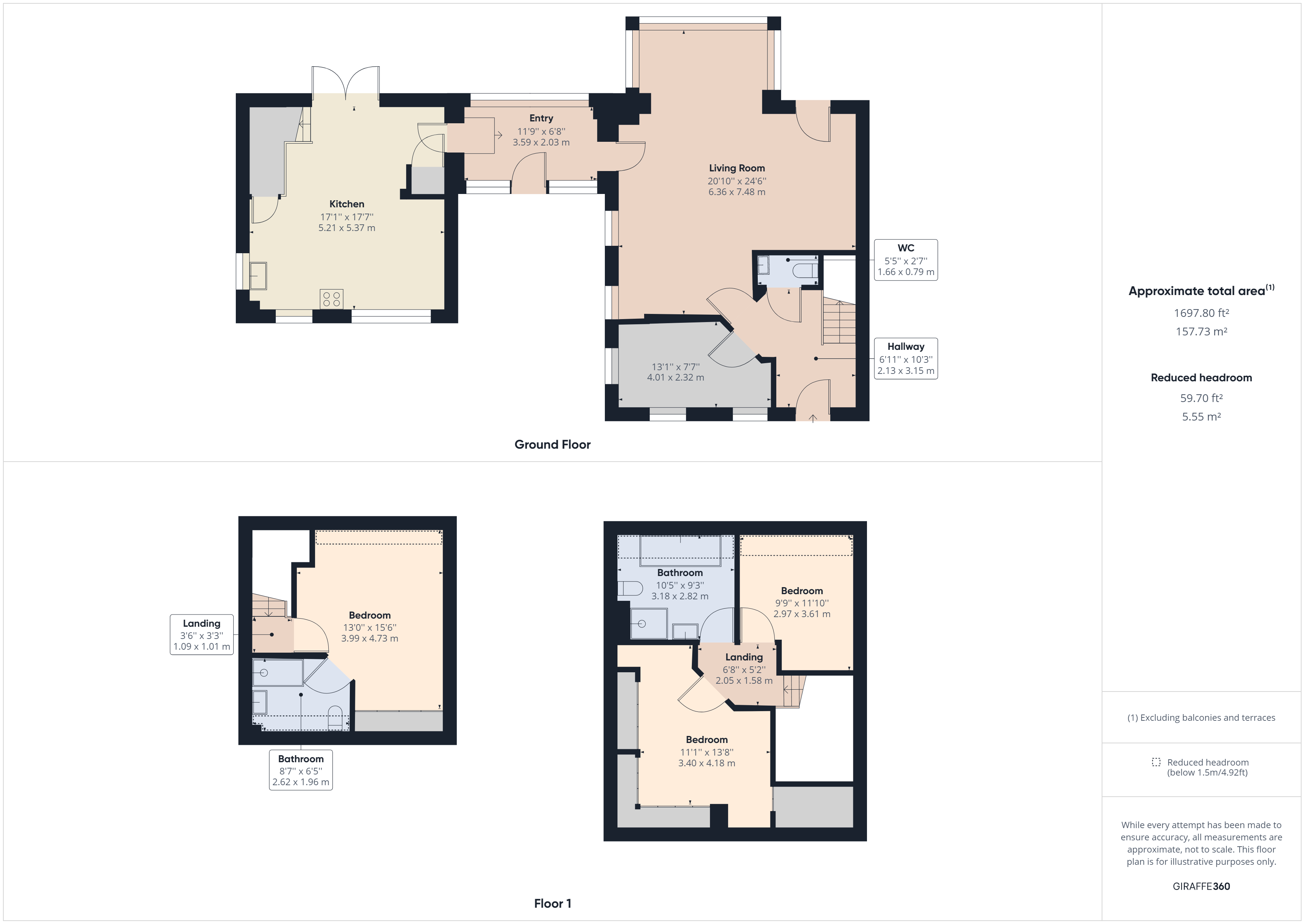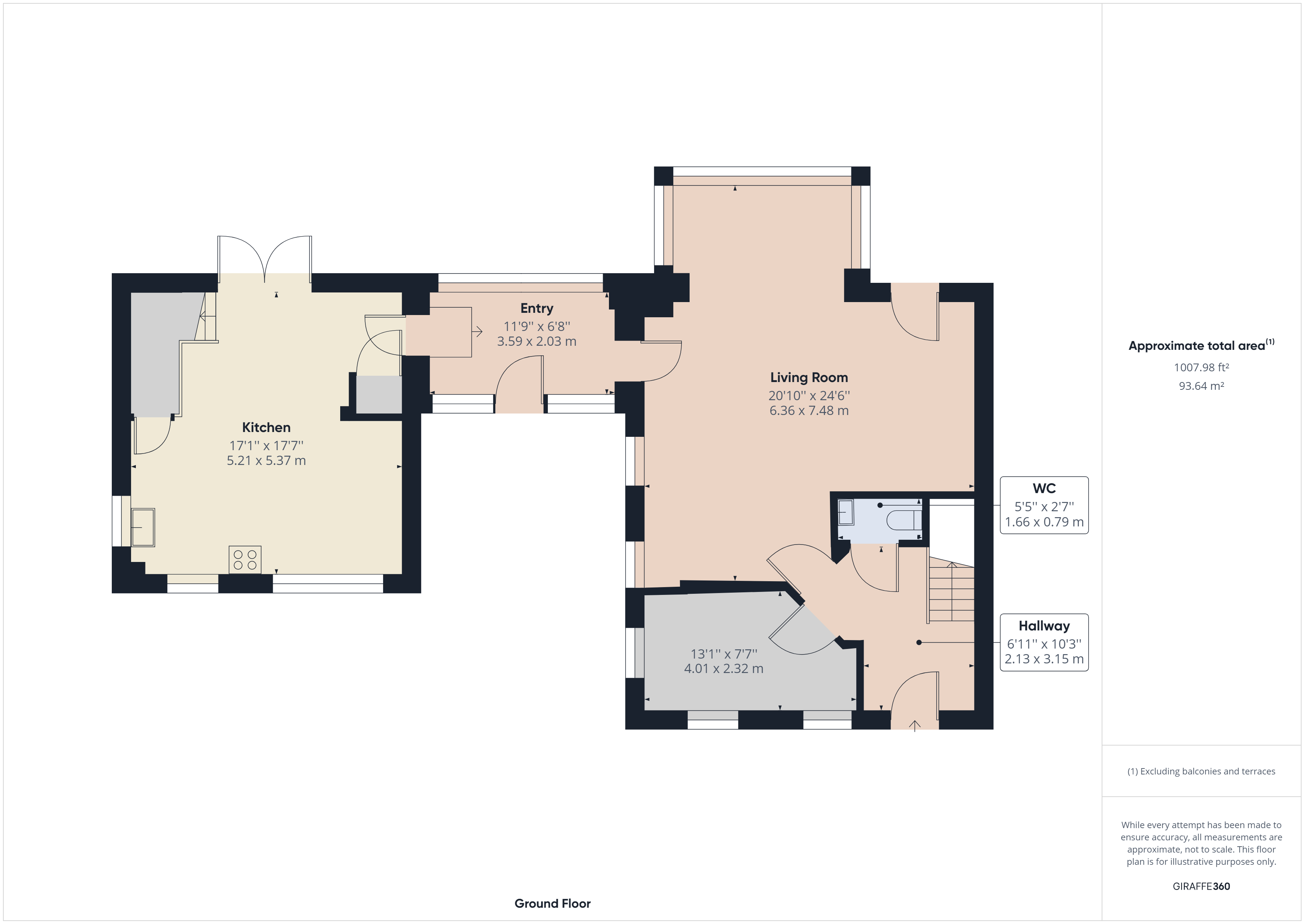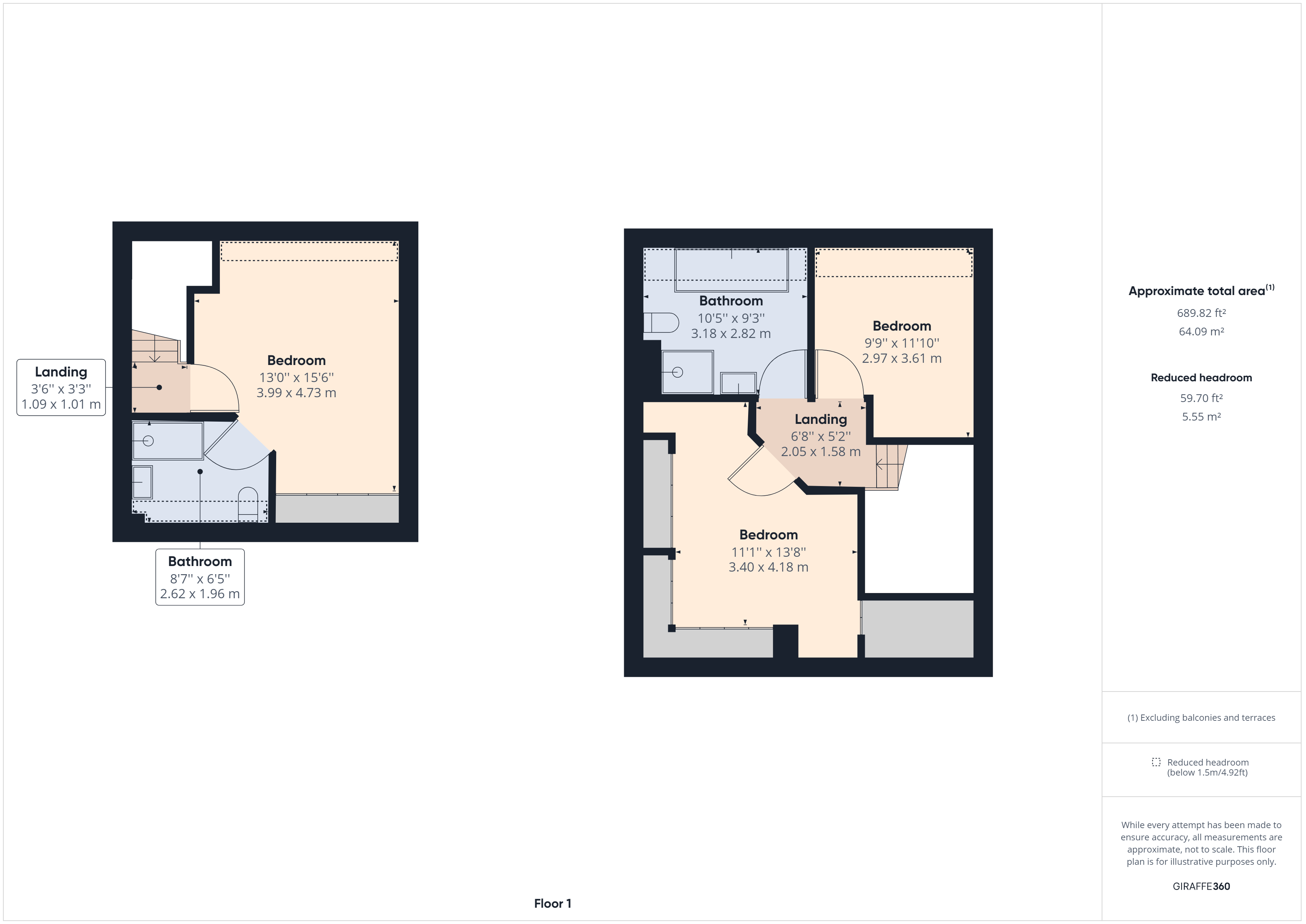Semi-detached house for sale in Hatton Manor, Hatton, Cotes Heath, Stafford ST21
* Calls to this number will be recorded for quality, compliance and training purposes.
Property features
- Set on an exclusive gated development
- Open rural views to rear
- Modern accomodation set in A victorian grade II listed building
- No chain
- Open plan living space
- Kitchen/diner
- Large family bathroom
- En suite
- Four bedrooms
- Hot tub
Property description
No chain - Set on the exclusive "Hatton Manor" gated development and with open rural views, this beautifully presented character property must be viewed to be appreciated. A stunning former industrial building set in an historic Grade II listed Victorian waterworks, The Paddock offers bright and spacious twenty-first century, open plan living, set within a beautifully detailed Victorian shell.
The accommodation features a large open plan living space, kitchen/diner, four bedrooms, en-suite & a family bathroom. Externally there is large private garden with open rural views, a patio with covered hot tub, lawn area and driveway to the front of the property.
To view please contact our sales team on today or email for more information.
Entrance hall The entrance hall is a little unusual, being wall to wall glass and giving access to the rear and both sides of the property. There are shutters on the windows for additional privacy, ceiling spot lights, radiator, wooden flooring and a smoke alarm.
Kitchen Accessed from a half glazed, wooden door from the hallway is the kitchen. Beautiful double glazed period windows flood the room with light and modern high gloss cupboards with granite work surface, make this a contemporary room. There is a stainless steel sink with mixer tap, Smeg gas hob with stainless steel extractor fan and splash back, a Hotpoint double oven, large cupboard for a washing machine and extra storage space, Integral fridge freezer and hotpoint dishwasher. The room also features two radiators, wooden flooring, spot lights, a smoke alarm, alarm motion sensor, wine rack and stairs leading to a bedroom.
Bedroom Above the kitchen is a spacious bedroom with two Velux windows, wooden flooring. Mirrored fitted wardrobes. A radiator and a door leading to the ensuite.
Ensuite The ensuite features a large walk in shower cubicle with fully tiled walls. There is also a hand basin, low level W.C, tiled floor, a radiator, extractor fan and spotlights.
Lounge From the hallway is a half glazed door which leads to an open plan lounge/dining space/. There are two double glazed sash windows to the front aspect, a door leading to the garden and large windows to rear aspect with open rural views. The room comprises of a brick feature wall, modern gas fireplace with stone surround, two radiators, inset spotlights and wooden flooring
study/bedroom four This ground floor room is currently used as an office but could easily be used as a bedroom due to its size. There are large, double glazed, sash arched windows, inset spotlights, wooden flooring, a radiator, an alarm sensor and fitted desk with cupboard in a white high gloss finish.
Downstairs WC With tiled flooring, low level W.C, corner hand basin, extractor fan and tiled splash back.
Second entrance hall The second entrance hall features a half glazed arched wooden entrance door. There is an alarm control panel, thermostat, inset spotlights, radiator, central heating control panel.l under stairs cupboard, two smoke alarms, Velux window and grey carpeted stairs.
Bedroom The front facing double bedroom, features three Velux windows, light grey carpet, fitted wardrobes, a radiator, a cupboard housing the Baxi boiler and mega flow heating cylinders.
Bedroom The rear facing bedroom features two Velux windows, grey carpet, a radiator and two light fittings.
Garden To the rear is a private garden with a large patio area. There is a low level fence depicting the boundary giving open rural views to the fields behind. The garden features a hot tub covered by a wooden pergola with a tiled roof, a shed. Side entrance gate, a lawned area. And an outside tap. To the front of the property is a private driveway and lawned area.
Bathroom The main bathroom features an enclosed shower cubicle and separate roll top bath. There is a low level w.c, hand basin, fully tiled walls and floor, radiator, extractor fan and Velux window.
Property info
For more information about this property, please contact
Martin & Co Stafford, ST16 on +44 1785 292647 * (local rate)
Disclaimer
Property descriptions and related information displayed on this page, with the exclusion of Running Costs data, are marketing materials provided by Martin & Co Stafford, and do not constitute property particulars. Please contact Martin & Co Stafford for full details and further information. The Running Costs data displayed on this page are provided by PrimeLocation to give an indication of potential running costs based on various data sources. PrimeLocation does not warrant or accept any responsibility for the accuracy or completeness of the property descriptions, related information or Running Costs data provided here.




















































.png)
