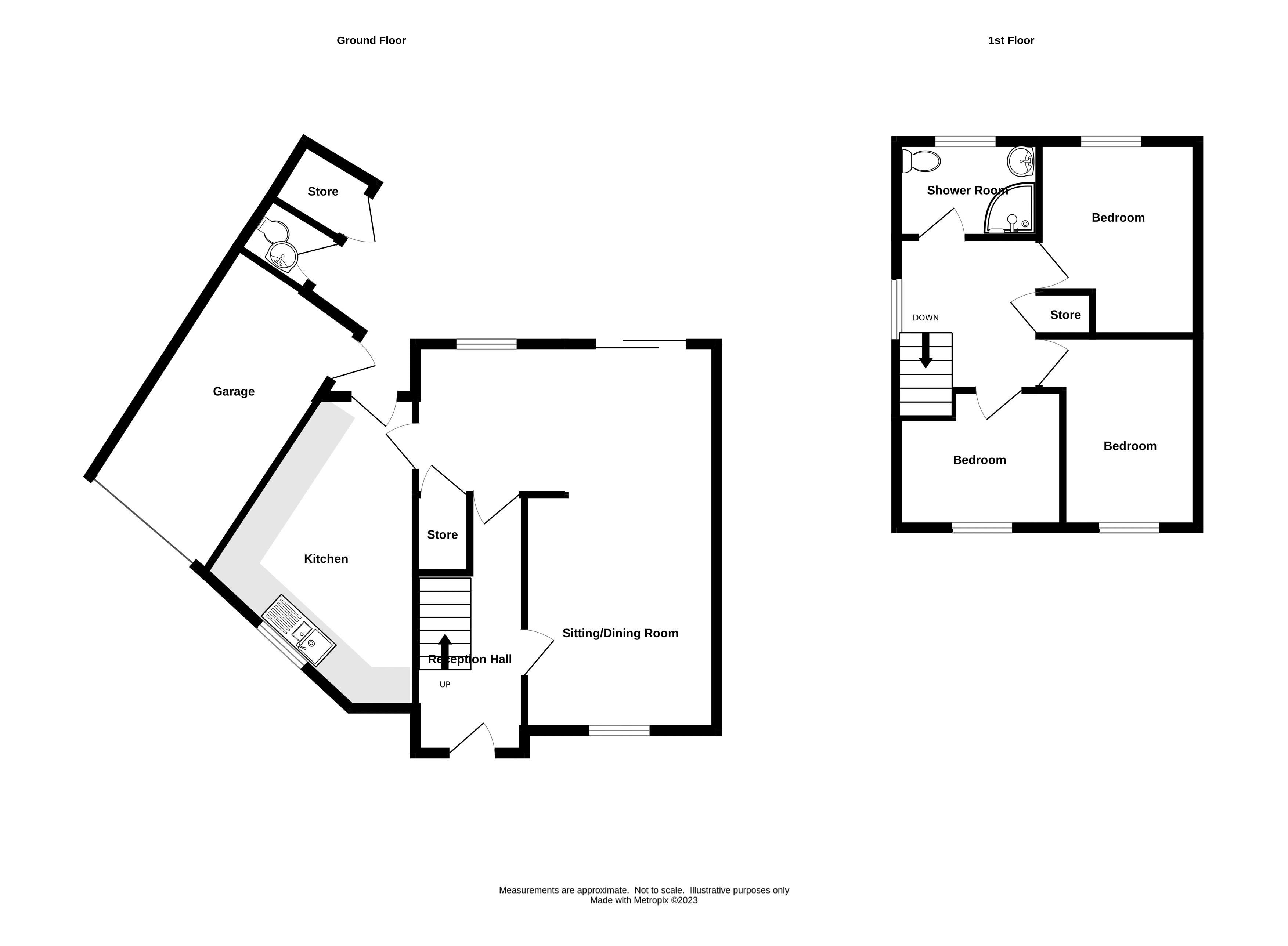Semi-detached house for sale in Stourbridge, Old Quarter, Cecil Street DY8
* Calls to this number will be recorded for quality, compliance and training purposes.
Property features
- Convenient old quarter location
- Wide block paved driveway
- Kitchen extension
- Enclosed garden with outbuildings
- No upward chain
- Garage
Property description
Enjoying a wide corner setting in this established Old Quarter address, close to town amenities, this extended and improved, three bedroom, semi-detached family home affords a layout with gas central heating and double glazing to comprise: Reception Hall, Sitting Room, enlarged dining room area, Kitchen extension, Landing, Three Bedrooms and Shower Room. Wide block paved driveway, Garage and with an Enclosed Rear Garden including Outbuildings/wc. Available for sale with no upward chain. Council Tax Band C. EPC D
Ground Floor
A UPVC front entrance door with inset obscure double glazing and with an adjoining UPVC obscure double glazed panel, opens to the;
Reception Hall
Which extends 15 ft in length and has the stairs rising to the first floor accommodation (later mentioned). Central heating radiator, ceiling light point and with doors leading off;
Sitting Room (12' 9'' x 10' 5'' (3.88m x 3.17m))
With a UPVC double glazed bow window to the front and further with a feature fireplace having a gently raised and projecting hearth together with a prominent “traditionally styled” gas fire. In addition there is coving to the ceiling, ceiling light point, and an open approach which extends into the;
Extended Dining Room Area (16' 8'' x 8' 4'' (5.08m x 2.54m))
With a UPVC double glazed window to the rear and UPVC double glazed sliding patio doors opening to the rear garden. Being open plan this is an ideal space for entertaining and one which includes a central heating radiator. Coving to the ceiling, door which returns to the reception hall, versatile cloaks cupboard, and with a square paned glazed door to;
Kitchen Extension (17' 2'' x 12' 0'' (5.23m x 3.65m) (when measured at widest points))
Of an “irregular shape” with a UPVC double glazed window to the front and with a UPVC part obscure double glazed door to the rear. Furnished with a range of moulded white cupboard fronted units with a light grey effect trim, the base cupboards and drawers are surmounted by work surfaces and include an inset stainless steel sink with drainer. Complementary splashback tiling forms a surround to the work surfaces and continues to the cooker position which has a concealed cooker hood above. Range of wall mounted cupboards, suitable space and plumbing for an automatic washing machine, space for a fridge/freezer, fitted breakfast bar, central heating radiator, wall mounted Worcester bosch self-condensing combination boiler system and with a ceiling light point.
First Floor
Returning to the reception hall, stairs lead off and rise to the;
Landing
With a UPVC obscure double glazed window to the side, ceiling light point and with doors leading off;
Bedroom One (10' 9'' x 10' 5'' (3.27m x 3.17m))
With a UPVC double glazed window to the rear, fitted double wardrobes either side of a chest of drawers, and with overhead cupboard storage. Central heating radiator, coving to the ceiling and ceiling light point.
Bedroom Two (10' 2'' x 10' 5'' (3.10m x 3.17m) (when measured at widest points))
With a UPVC double glazed window to the front, central heating radiator, coving to the ceiling and ceiling light point.
Bedroom Three (7' 2'' x 7' 0'' (2.18m x 2.13m))
With a UPVC double glazed window to the front, central heating radiator, coving to the ceiling and ceiling light point.
Shower Room (6' 0'' x 5' 6'' (1.83m x 1.68m))
With a UPVC double glazed window to the rear and appointed with a white suite to include a shower enclosure with fixed head and hand held shower within, and with complementary tiling. In addition there is a trough styled hand wash basin which is recessed into a vanity unit and a low level WC. Central heating radiator, extractor fan and ceiling light point.
Linen Cupboard
Provides for general purpose storage.
Outside
The property favours a corner position with Green Street/Bowling Green Road, with a low level wall forming a surround to the broad frontage, which has an opening to a block paved driveway which affords ample vehicular parking space and an approach to the property’s front entrance. In addition there is a lawned garden and an approach to the;
Garage (16' 7'' x 8' 2'' (5.05m x 2.49m))
With an up-and-over, concrete floor, ceiling light point and side pedestrian door.
Rear Garden
With a patio extending to a level lawn, greenhouse and timber fencing. There are also useful outbuildings including a garden cloakroom/WC.
The selling agents would wish to remind prospective purchasers that this is A property available for sale with no upward chain.
Property info
For more information about this property, please contact
Taylors, DY8 on +44 1384 592167 * (local rate)
Disclaimer
Property descriptions and related information displayed on this page, with the exclusion of Running Costs data, are marketing materials provided by Taylors, and do not constitute property particulars. Please contact Taylors for full details and further information. The Running Costs data displayed on this page are provided by PrimeLocation to give an indication of potential running costs based on various data sources. PrimeLocation does not warrant or accept any responsibility for the accuracy or completeness of the property descriptions, related information or Running Costs data provided here.



























.png)

