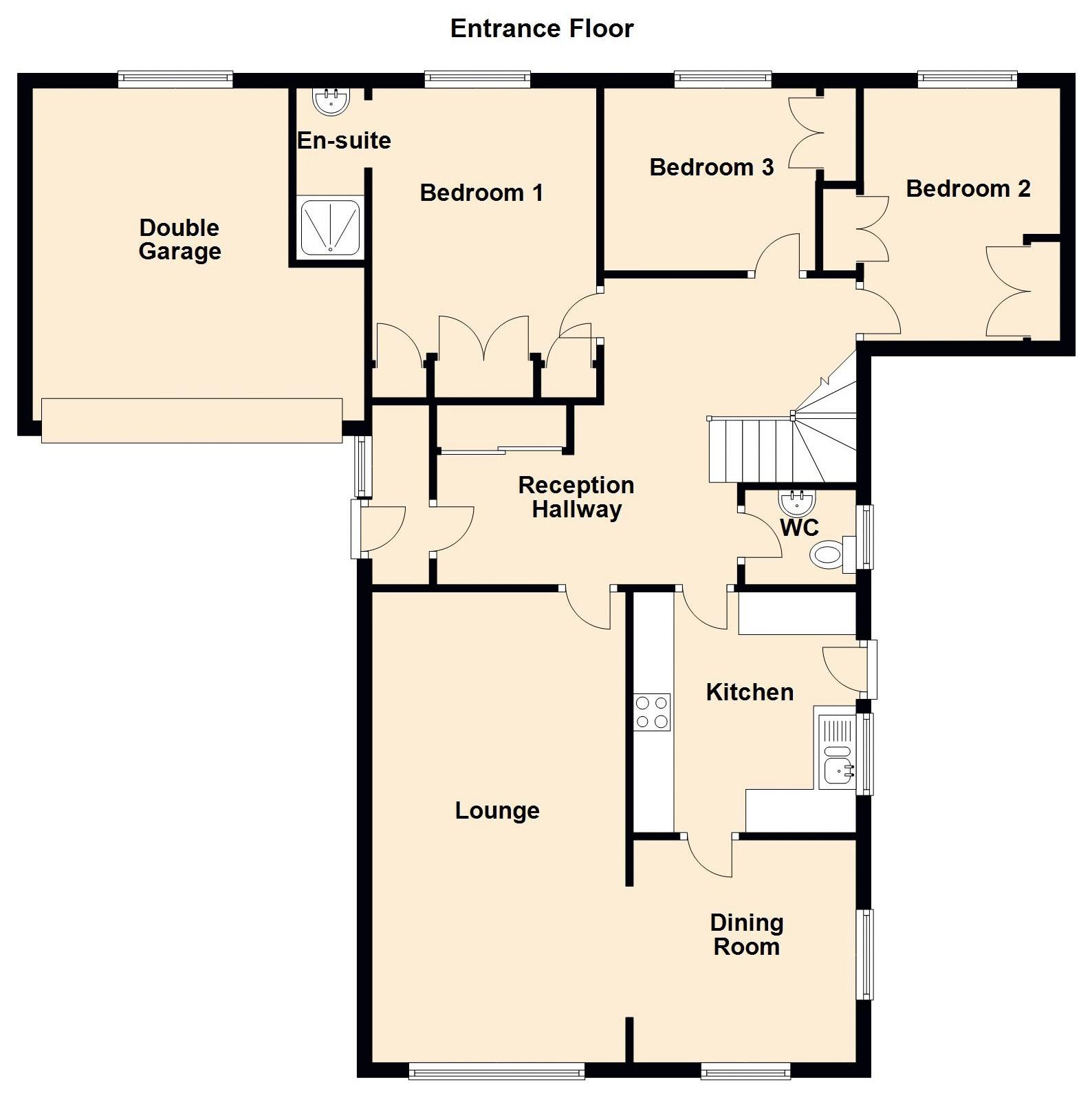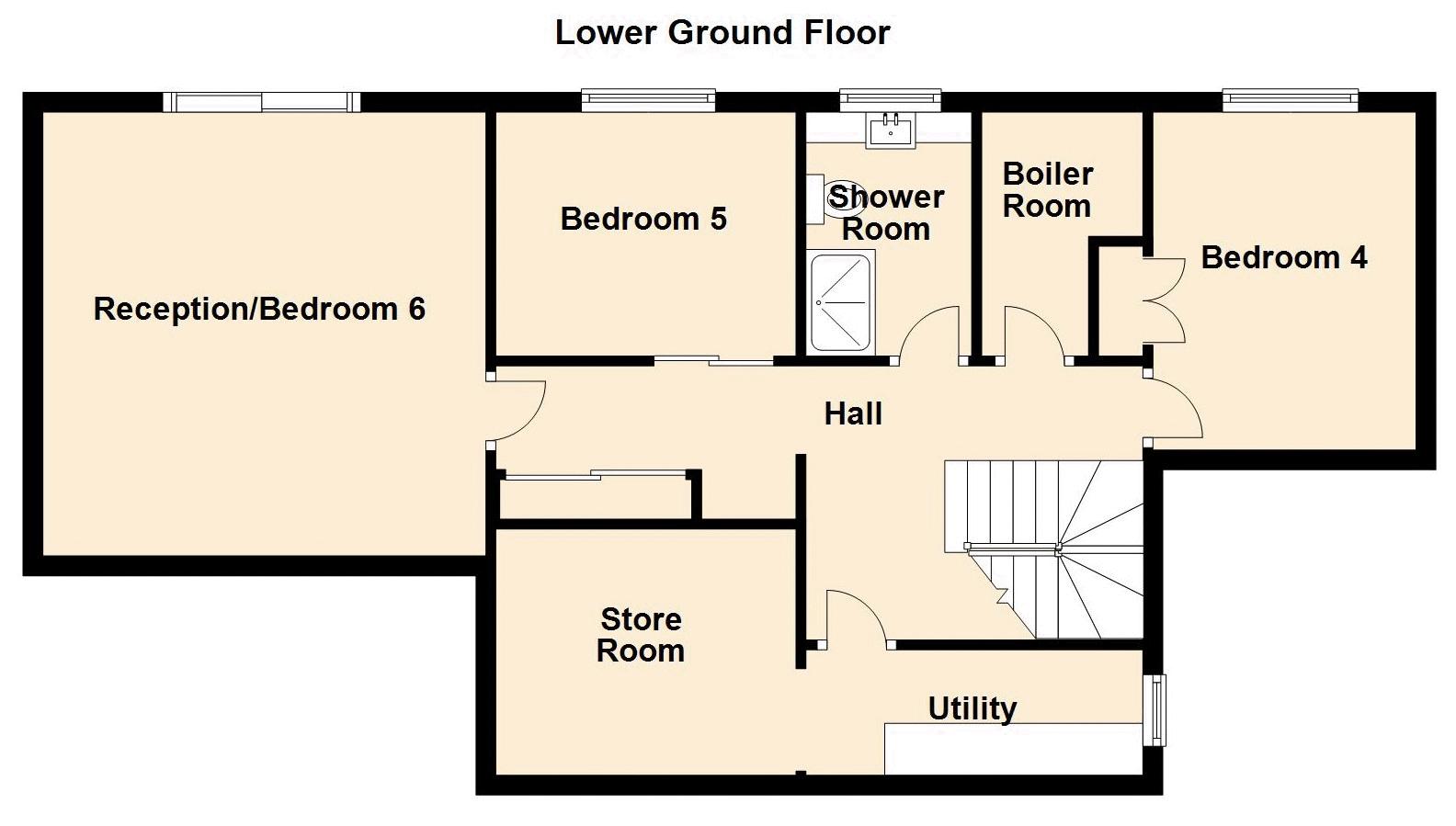Detached house for sale in Dunraven Drive, Derriford, Plymouth PL6
* Calls to this number will be recorded for quality, compliance and training purposes.
Property features
- Detached House in Prime Derriford Location
- Deceptively Spacious with Annexe Potential
- Five/Six Bedrooms
- Beautiful Gardens
- Double Garage & Long Driveway
- Large Rear & Side Gardens
- Lounge, Dining Room & Kitchen
- Utility Room & Store
- Viewing Essential
Property description
An exceptionally spacious and versatile home located in a sought after area, 5/6 bedrooms with annexe potential, large gardens and double garage.
The highly regarded and sought after district of Derriford is popular for families and professionals, with Derriford Hospital, the University St Mark & St John and major business parks all being located in the area. There are a number of primary, secondary and private schooling options nearby, with public transport links direct to Plymouth City Centre and beyond. Beautiful walks and countryside are only moments away with Dartmoor National Park, the National Trust owned Plym Valley and the stunning South Hams coastline and beaches all within easy reach of the area. Shopping and health facilities are within walking distance of the property including the Nuffield Health & Leisure Complex.
This deceptively spacious detached home occupies a wide plot and enjoys an open aspect to the rear onto woodland. From the front aspect the property appears to be a modest bungalow, however once inside you find a lower ground floor adding a huge amount of space to this versatile home. You enter the property to the side where you will find a porch leading into a huge gallery landing with fitted wardrobes to store coats and shoes. Stairs lead to the lower floor and doors lead into the entrance floor accommodation which includes the lounge, kitchen, dining room, a guest WC and three bedrooms. One of the bedrooms on this floor also features an ensuite shower, and every room has fitted wardrobes.
The modern kitchen is fitted with a range of cabinets and fitted with integrated appliances which include an electric oven, microwave, gas hob with extractor, fridge-freezer and washing machine.
Once on the lower ground floor, you will find two further bedrooms, the family shower room, a most useful utility room and store plus the boiler room. In addition to this, there a large additional reception room or bedroom. This room could be used as a games room, home office or additional lounge and features a sliding door to the garden. There is plenty of space within the ground floor to accommodate annexe style living if required.
The gardens to the property are extensive, having a generous patio courtyard at the side of the property leading from the kitchen, this area is perfect for outdoor living and entertaining with BBQ's in the summer months. Further steps lead down to the main rear gardens where you will find a large paved sun terrace, established shrubs and borders with lawn running across the width of the garden and down to the woodland on which the property borders. There are outdoor taps and lighting. The driveway at the front of the property leads to the double garage which has been fitted with an electric up and over door and window to the rear.
The property is fitted with Upvc framed double glazing, and the original warm air heating system. We currently await the EPC. Registered in Council Tax Band E with Plymouth City Council. The property is available for viewing through the Sole Agent Keane & Parker.
Entrance Porch
Reception Hallway
Lounge (20' 9'' x 11' 3'' (6.33m x 3.43m))
Dining Room (9' 10'' x 9' 10'' (3m x 3m))
Kitchen (10' 5'' x 9' 10'' (3.17m x 3m))
Guest WC
Bedroom 1 (13' 8'' x 10' 0'' (4.16m x 3.06m))
Ensuite Shower Room
Bedroom 2 (11' 1'' x 8' 9'' (3.38m x 2.66m))
Bedroom 3 (8' 8'' x 8' 2'' (2.64m x 2.48m))
Lower Ground Floor Hallway
Bedroom 4 (11' 2'' x 8' 9'' (3.41m x 2.67m))
Bedroom 5 (10' 0'' x 8' 0'' (3.06m x 2.43m))
Family Shower Room
Reception/Bedroom 6 (15' 7'' x 14' 8'' (4.74m x 4.46m))
Utility Room (11' 0'' x 4' 2'' (3.36m x 1.26m))
Store Room (8' 0'' x 7' 1'' (2.44m x 2.15m))
Double Garage (15' 9'' x 14' 9'' (4.8m x 4.5m) max)
Property info
Entrance Floor View original

Lower Ground Floor View original

For more information about this property, please contact
Keane & Parker, PL4 on +44 1752 942772 * (local rate)
Disclaimer
Property descriptions and related information displayed on this page, with the exclusion of Running Costs data, are marketing materials provided by Keane & Parker, and do not constitute property particulars. Please contact Keane & Parker for full details and further information. The Running Costs data displayed on this page are provided by PrimeLocation to give an indication of potential running costs based on various data sources. PrimeLocation does not warrant or accept any responsibility for the accuracy or completeness of the property descriptions, related information or Running Costs data provided here.





































.png)
