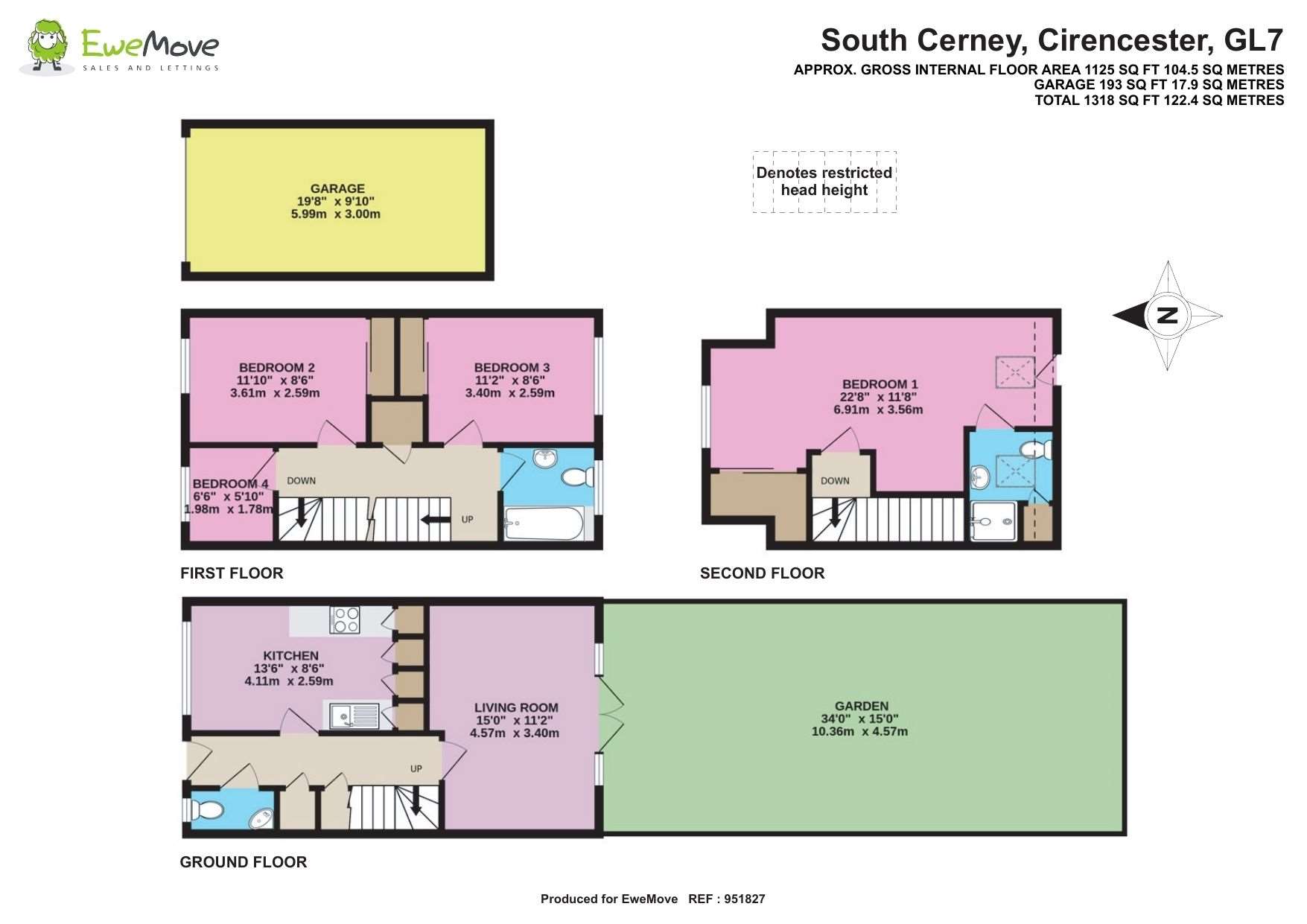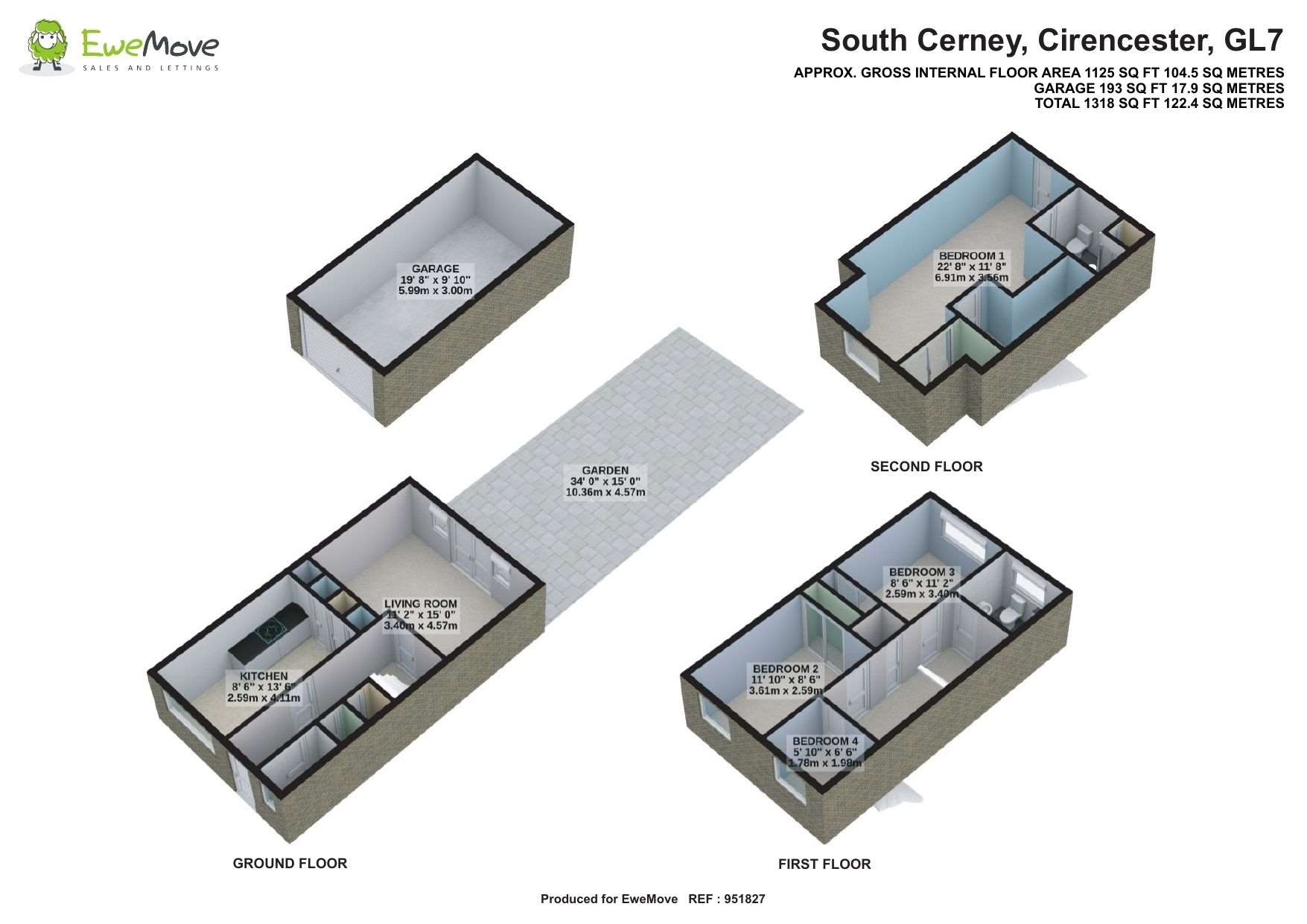Terraced house for sale in The Close, Robert Franklin Way, South Cerney, Cirencester GL7
* Calls to this number will be recorded for quality, compliance and training purposes.
Property features
- Village Location
- Full Floor Master Bedroom Suite
- Three Double Bedrooms
- Fourth Bedroom - Study/Nursery Size
- Kitchen Dining Room
- Garage
- Driveway Parking for One Car
- Downstairs WC
Property description
This four bedroom home is positioned on Nightingale Way which forms part of the Cerney On the Water development in the village of South Cerney in the heart of the Cotswold Waterpark. Built in 2016, the property still has a few years remaining on its original 10 year NHBC guarantee.
The kitchen/breakfast room is at the front of the house and is fully fitted with Smeg appliances including a fridge/freezer, dishwasher, electric oven, gas hob combined with upgraded Quartz worktops. There is space for a table seating four with a view out to the front. Off the hallway is a downstairs WC, utility cupboard with space and plumbing for a washing machine and a condensing tumble dryer, as well as a further understairs storage cupboard.
On the first floor, there are two double bedrooms both with Hammonds fitted wardrobes and the smallest bedroom is ideal for use as a study or perhaps a nursery for the youngest child. The family bathroom is fitted with a bath with shower and screen, WC, basin, heated towel rail and a frosted window to the rear garden.
The master bedroom suite is tucked away on the top floor providing a peaceful retreat for the grownups. It has fitted wardrobes by Hammonds providing extensive storage, space for a kingsize bed as well as freestanding units, with light flooding in from windows on both sides. The ensuite shower room has a lovely size shower, WC, basin, heated towel rail and also access to a storage cupboard housing the gas central heating boiler.
The garden has a patio area leading from the living room French doors with a lawn enclosed by panel fencing and a gate heading out to the car parking area and a single garage in a block.
The property is connected to mains gas with a Hive smart heating system, mains drainage, electricity and fibre broadband.
Cerney on the Water is one of Redrow's flagship development sites in the Cotswolds and it is not hard to see why it has become so sought after. Unlike most sprawling modern build estates, much thought and planning has been considered to create as much sense of space and greenery as possible. There are two play areas for children and a large open space for picturesque walks along the shores of South Cerney Sailing Club lake. It is also home to Fenton's Community Centre and cafe which has been a very welcome addition to the village. South Cerney has a host of fantastic local amenities including three pubs, an Indian restaurant, a post office with the Braai House Deli, fish & chip shop, chemist, doctor surgery, a village hall, two churches, and a primary school, pre-school playgroup, a One-Stop and a Co-Op. That's in addition to being in the heart of the Cotswold Water Park with countless lakes for all varieties of water sports.
Commuting connections to London are a breeze with direct trains to Paddington from Kemble (78 mins) 4 miles away or Swindon (58 mins) 12.5 miles away. The A419 gives access to the M4 Jct 15 (16 miles) whilst Cirencester is only 4 miles and Cheltenham 20 miles away. As well as the local village school there are a number of secondary schools in and around Cirencester along with great private and grammar schools.
This home includes:
- 01 - Entrance Hall
- 02 - Downstairs Cloakroom
- 03 - Kitchen Diner
4.11m x 2.59m (10.6 sqm) - 13' 5” x 8' 5” (114 sqft) - 04 - Living Room
4.57m x 3.4m (15.5 sqm) - 14' 11” x 11' 1” (167 sqft) - 05 - First Floor Landing
- 06 - Bedroom 2
3.61m x 2.59m (9.3 sqm) - 11' 10” x 8' 5” (100 sqft) - 07 - Bedroom 3
3.4m x 2.59m (8.8 sqm) - 11' 1” x 8' 5” (94 sqft) - 08 - Bedroom 4
1.98m x 1.78m (3.5 sqm) - 6' 5” x 5' 10” (37 sqft)
This room is ideal for use as a study or nursery - 09 - Family Bathroom
- 10 - Second Floor Landing
- 11 - Master Bedroom with Ensuite
6.91m x 3.56m (24.5 sqm) - 22' 8” x 11' 8” (264 sqft) - 12 - Garage
5.99m x 3m (17.9 sqm) - 19' 7” x 9' 10” (193 sqft) Please note, all dimensions are approximate / maximums and should not be relied upon for the purposes of floor coverings.
Additional Information:
Band D
Band B (81-91)
The up keep development is managed by Pinnacle Property Mangement with an annual service charge of approximately £260 per household.
Cotswold District Council Tax Band D South Cerney Parish 2022/23 - £1939.62
Property info
For more information about this property, please contact
EweMove Sales & Lettings - Cirencester, GL7 on +44 1285 418997 * (local rate)
Disclaimer
Property descriptions and related information displayed on this page, with the exclusion of Running Costs data, are marketing materials provided by EweMove Sales & Lettings - Cirencester, and do not constitute property particulars. Please contact EweMove Sales & Lettings - Cirencester for full details and further information. The Running Costs data displayed on this page are provided by PrimeLocation to give an indication of potential running costs based on various data sources. PrimeLocation does not warrant or accept any responsibility for the accuracy or completeness of the property descriptions, related information or Running Costs data provided here.


























.png)

