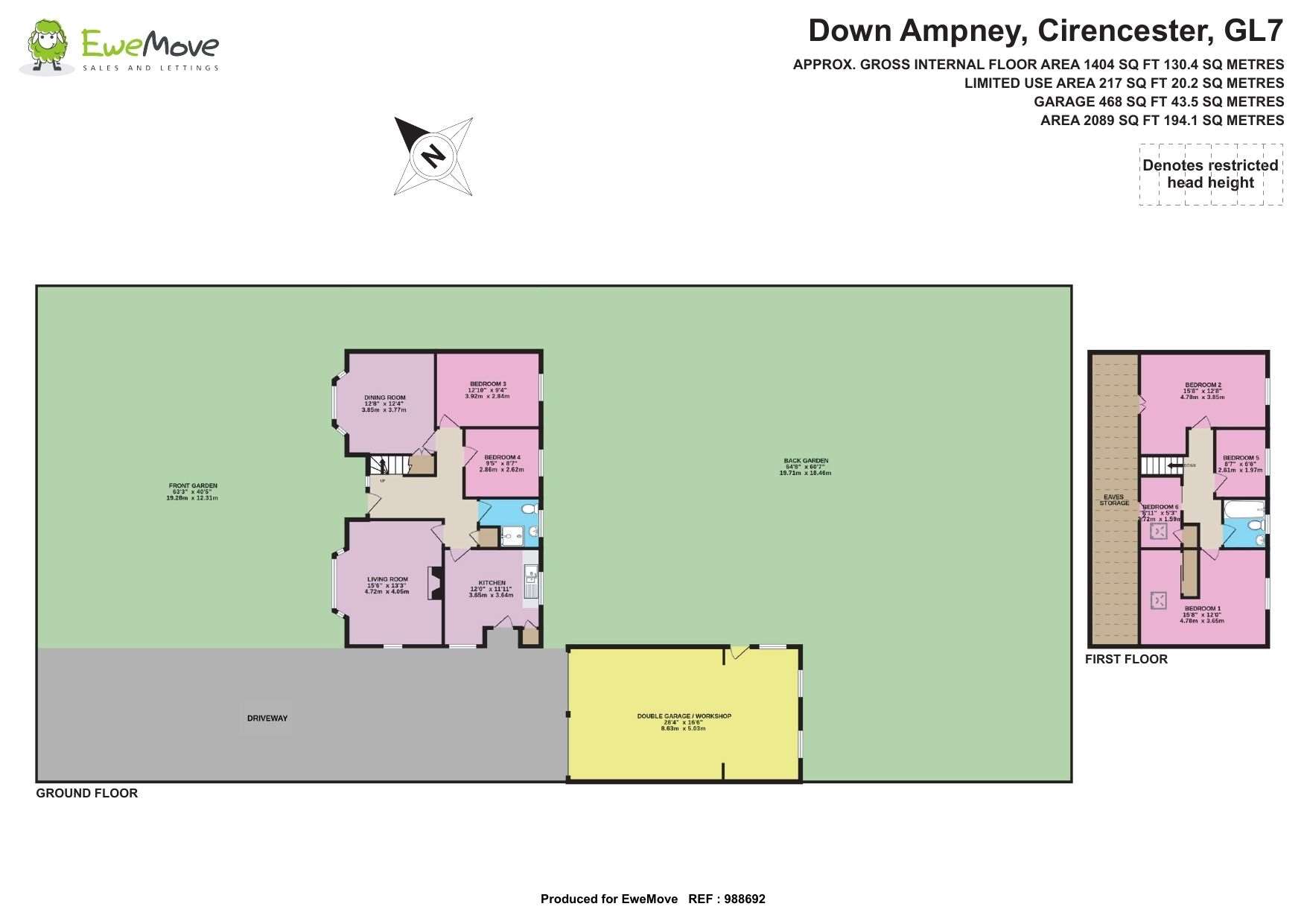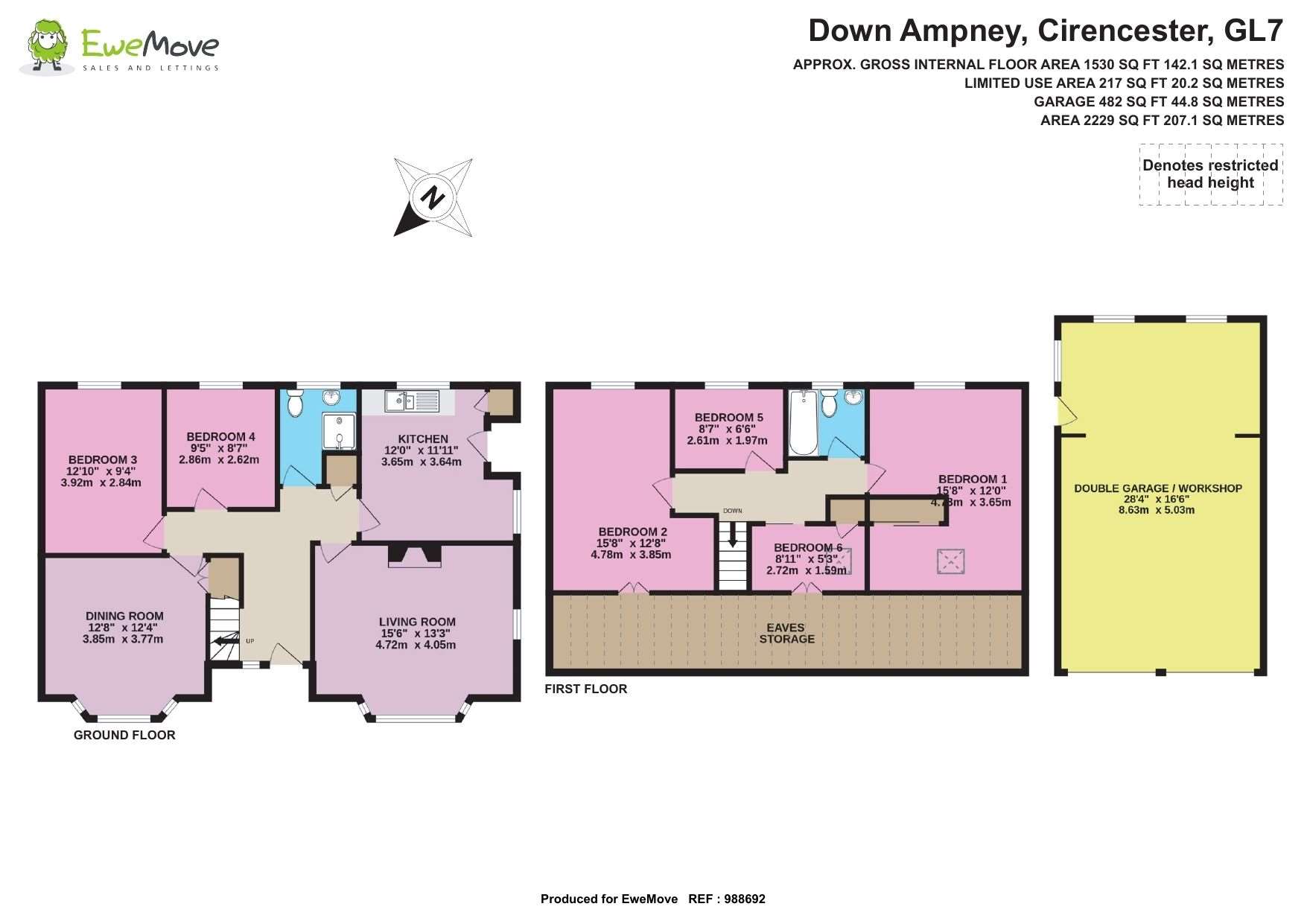Detached house for sale in Down Ampney, Cirencester GL7
Just added* Calls to this number will be recorded for quality, compliance and training purposes.
Property features
- To be sold by Modern Method of Auction
- Detached Family Home
- Fabulous Village Location
- Field Views
- 0.18 Acre Plot
- Detached Double Garage/Workshop
- Requires Full Renovation
- No Onward Chain
Property description
This family home was built for the sole owner in 1961 by a local builder. The owner and his wife happily brought up their children here, who all benefited from the outstanding local schools. Down Ampney was a perfect place for children to grow up in a safe environment, and with good road links the property was ideally located for work commitments. Latterly, the excellent village community organisation and spirit meant Down Ampney was also an excellent place for the owner and his wife's retirement. Of unusually solid construction, the potential of the building is demonstrated by the loft conversion (in the early 2000s) which virtually doubled the living area.
Set in a semi rural location in the village of Down Ampney, the property is approached via a country lane with farmland opposite. There is parking for several cars as well as access to the detached double garage with a workshop at the rear. The front garden is enclosed by fencing and hedges with a path leading to the main entrance hall.
The property is now in need of a full program of refurbishment and offers great potential for someone to make their very own. Across the downstairs, four main living spaces can be used as desired along with a bathroom and kitchen breakfast room.
Upstairs, the converted and extended loft space provides two double bedrooms, a bathroom, a single bedroom and a study/nursery.
The natural beauty of the Cotswolds surrounds Down Ampney, providing endless opportunities for outdoor pursuits. Take leisurely walks or cycle along the scenic trails, explore the nearby Cotswold Water Park with its lakes and water activities, or indulge in a round of golf at one of the nearby courses.
Variety of plants and flowers. With breathtaking views overlooking the picturesque town of Malmesbury, spending time in this garden is sure to be a delightful experience.
Street parking is available nearby on a first-come, first-served basis, and there are rented private spaces available (subject to a waiting list).
This property is for sale by the Modern Method of Auction, meaning the buyer and seller are to Complete within 56 days (the ”Reservation Period”). Interested parties personal data will be shared with the Auctioneer (iamsold).
If considering buying with a mortgage, inspect and consider the property carefully with your lender before bidding.
A Buyer Information Pack is provided. The buyer will pay £300.00 including VAT for this pack which you must view before bidding.The buyer signs a Reservation Agreement and makes payment of a non-refundable Reservation Fee of 4.50% of the purchase price including VAT, subject to a minimum of £6,600.00 including VAT. This is paid to reserve the property to the buyer during the Reservation Period and is paid in addition to the purchase price. This is considered within calculations for Stamp Duty Land Tax.
Services may be recommended by the Agent or Auctioneer in which they will receive payment from the service provider if the service is taken. Payment varies but will be no more than £450.00. These services are optional.
This home includes:
- 01 - Entrance Hall
- 02 - Living Room
4.72m x 4.05m (19.1 sqm) - 15' 5” x 13' 3” (205 sqft) - 03 - Kitchen
3.65m x 3.64m (13.2 sqm) - 11' 11” x 11' 11” (143 sqft) - 04 - Shower Room
- 05 - Bedroom 4
2.86m x 2.62m (7.4 sqm) - 9' 4” x 8' 7” (80 sqft) - 06 - Bedroom 2
3.92m x 2.84m (11.1 sqm) - 12' 10” x 9' 3” (119 sqft) - 07 - Dining Room
3.85m x 3.77m (14.5 sqm) - 12' 7” x 12' 4” (156 sqft) - 08 - First Floor Landing
- 09 - Bedroom 1
4.78m x 3.65m (17.4 sqm) - 15' 8” x 11' 11” (187 sqft) - 10 - Bedroom (Double)
4.78m x 3.65m (17.4 sqm) - 15' 8” x 11' 11” (187 sqft) - 11 - Study
2.72m x 1.59m (4.3 sqm) - 8' 11” x 5' 2” (46 sqft) - 12 - Bedroom 5
2.61m x 1.97m (5.1 sqm) - 8' 6” x 6' 5” (55 sqft) - 13 - Bathroom
- 13 - Double Garage
8.63m x 5.03m (43.4 sqm) - 28' 3” x 16' 6” (467 sqft) Please note, all dimensions are approximate / maximums and should not be relied upon for the purposes of floor coverings.
Additional Information:
Band D
Band F (21-38)
Property info
For more information about this property, please contact
EweMove Sales & Lettings - Cirencester, GL7 on +44 1285 418997 * (local rate)
Disclaimer
Property descriptions and related information displayed on this page, with the exclusion of Running Costs data, are marketing materials provided by EweMove Sales & Lettings - Cirencester, and do not constitute property particulars. Please contact EweMove Sales & Lettings - Cirencester for full details and further information. The Running Costs data displayed on this page are provided by PrimeLocation to give an indication of potential running costs based on various data sources. PrimeLocation does not warrant or accept any responsibility for the accuracy or completeness of the property descriptions, related information or Running Costs data provided here.



























.png)

