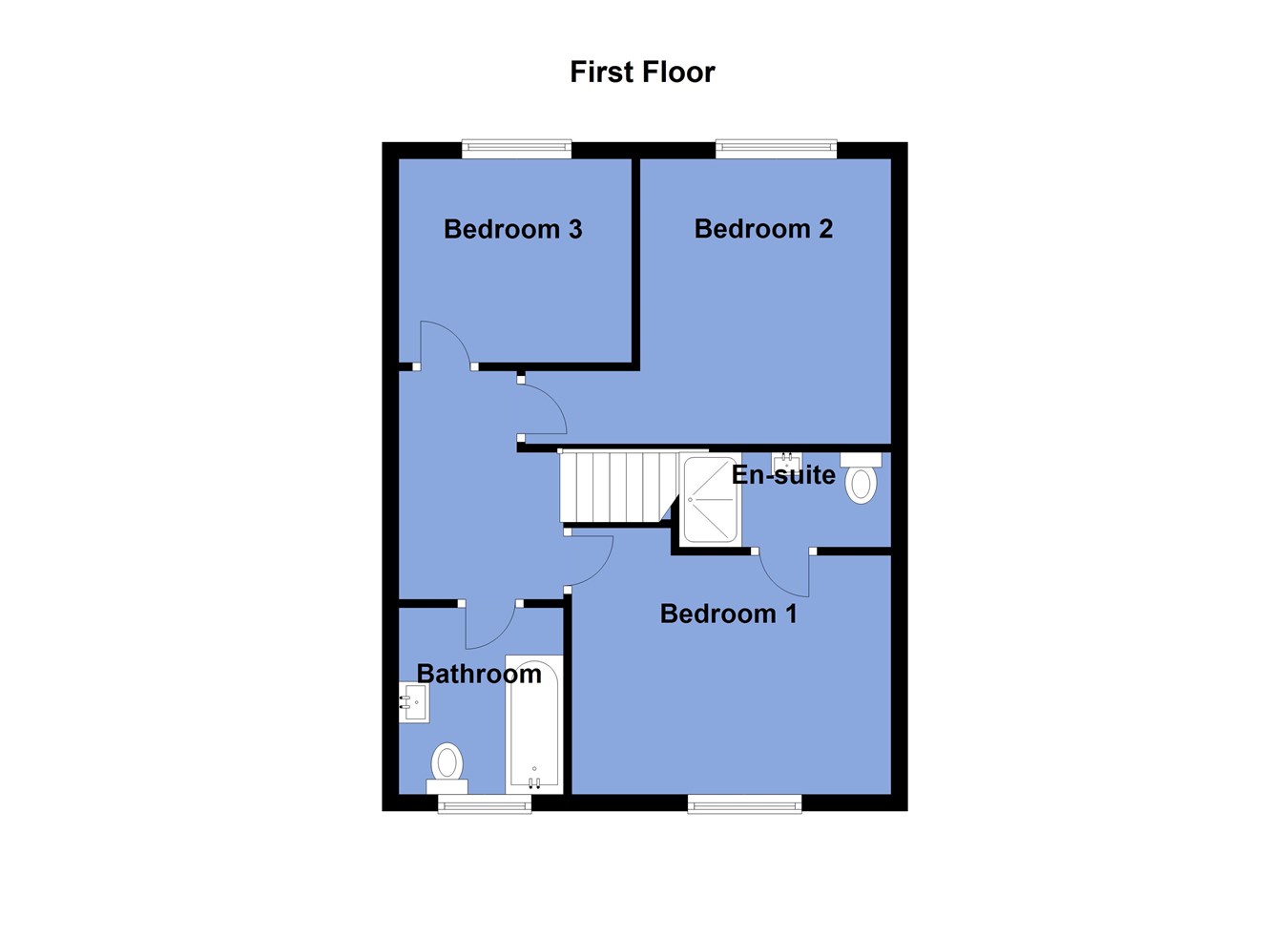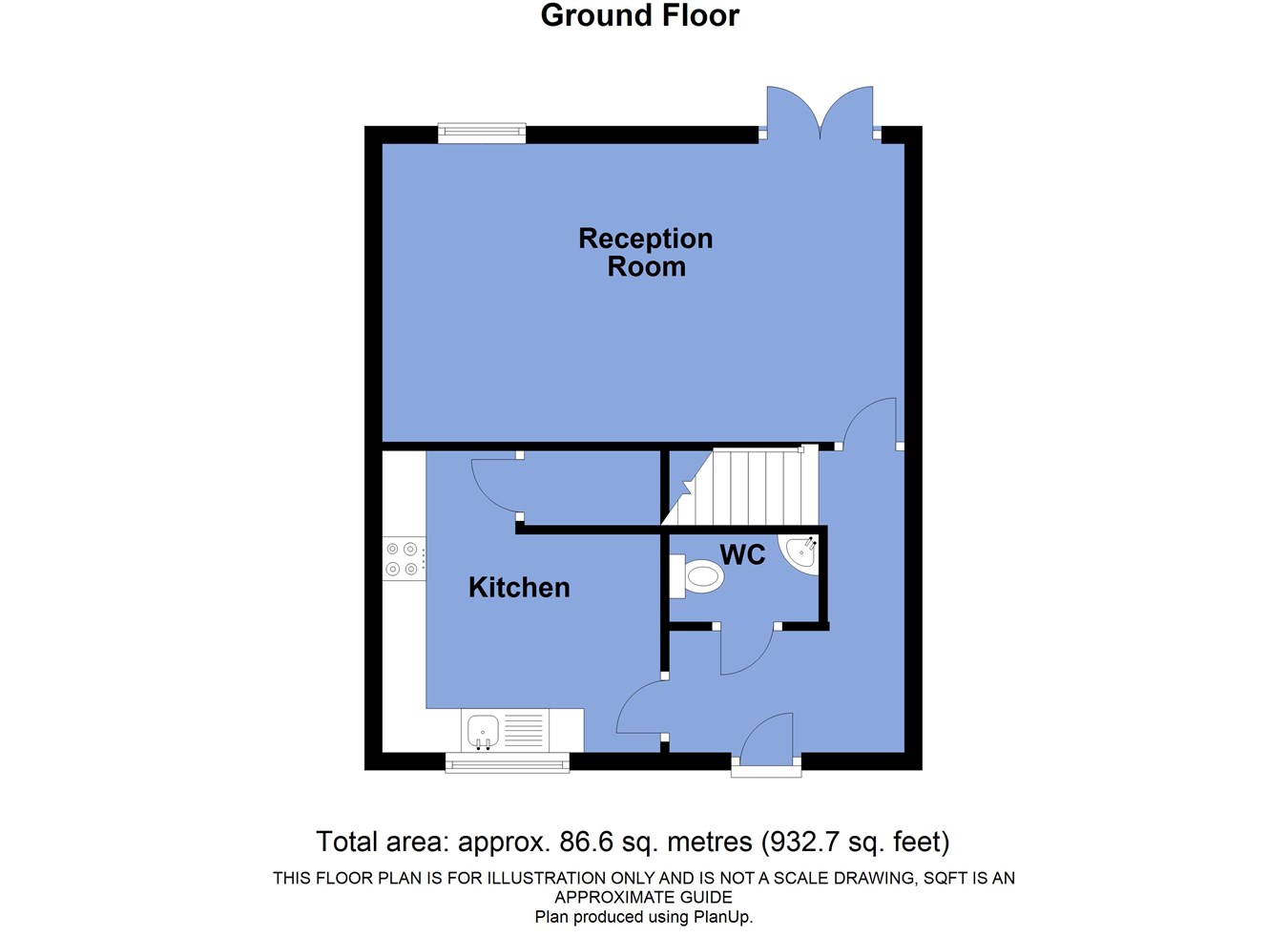Town house for sale in Mill View Lane, Horwich, Bolton BL6
* Calls to this number will be recorded for quality, compliance and training purposes.
Property features
- Two allocated parking spaces
- Private rear garden
- Ground floor WC, en-suite and family bathroom
- Breakfast kitchen, plus large under stairs store/pantry
- Master bedroom with en-suite and dressing area
- Three double bedrooms
- Around 1 mile to town centre
- Approximately 3 miles to motorway and train link
- Countryside access practically on the doorstep
- Visitor parking available
Property description
An early viewing should be considered essential for this three double bedroom townhouse.
The design includes a dining kitchen positioned to the front whilst the primary living area is to the rear and opens onto and overlooks the private rear garden.
There is a ground floor WC, family bathroom, and the master bedroom has the added benefit of an en-suite shower room.
Please note that the home has been recently redecorated in many areas and includes a number of fresh floor coverings.
The private rear garden has been finished in a low maintenance style and the designated parking for two vehicles is close by.
The sellers inform us that the property is Leasehold with a Ground Rent of £150pa.
Council Tax Band D - £2,068.42
The Area:
Arcon Village is a Grade II listed former bleaching works which was redeveloped by Redrow Homes to an extremely high standard. It is a rather unique development with a strong community of residents. There are some pleasant common gardens together with superb access towards Wilderswood and the West Pennine moors; in fact, footpaths lead directly from the development into the countryside and towards the town centre.
Horwich boasts an excellent transport infrastructure combining mainline train links together with junction 6 of the M61. There are also many independently owned shops and services within the town centre. We would encourage any intending purchaser to have a walk around the development to appreciate the high calibre surroundings and the homes will certainly appeal to the discerning buyer.
Ground Floor
Entrance Hallway
8' 9" x 4' 6" (2.67m x 1.37m)
Ground Floor WC
2' 11" x 5' 7" (0.89m x 1.70m)
Dining Kitchen
10' 4" (max) x 11' 2" (max ) (3.15m x 3.40m) l-Shaped. Window to front. Wall and base units in cream. Split level gas hob. Integral oven. Integral washer dryer and fridge freezer.
Store Room / Pantry
2' 10" x 4' 10" (0.86m x 1.47m)
Main Reception Room
11' 2" x 19' 8" (3.40m x 5.99m) French doors to the rear garden. Further window to the rear.
Outside
Rear Garden
Indian stone patio. Path. Artificial turf.
First Floor
Landing
Loft access
Master Bedroom
11' 7" x 9' 5" (3.53m x 2.87m) Positioned to the front.
En-Suite
4' 3" x 7' 0" (1.30m x 2.13m) Replaced 2020. Double width shower. Hand basin with vanity unit. WC. Heated towel rail.
Bedroom 2
9' 10" x 11' 4" (3.00m x 3.45m) Rear double. Rear window to the garden.
Bedroom 3
8' 2" x 9' 5" (2.49m x 2.87m) Rear double. Rear window to the garden.
Bathroom
7' 4" x 6' 8" (2.24m x 2.03m) To the front. Bath. WC. Hand basin. Tiled splash back.
Property info
For more information about this property, please contact
Lancasters Independent Estate Agents, BL6 on +44 1204 351890 * (local rate)
Disclaimer
Property descriptions and related information displayed on this page, with the exclusion of Running Costs data, are marketing materials provided by Lancasters Independent Estate Agents, and do not constitute property particulars. Please contact Lancasters Independent Estate Agents for full details and further information. The Running Costs data displayed on this page are provided by PrimeLocation to give an indication of potential running costs based on various data sources. PrimeLocation does not warrant or accept any responsibility for the accuracy or completeness of the property descriptions, related information or Running Costs data provided here.
































.png)
