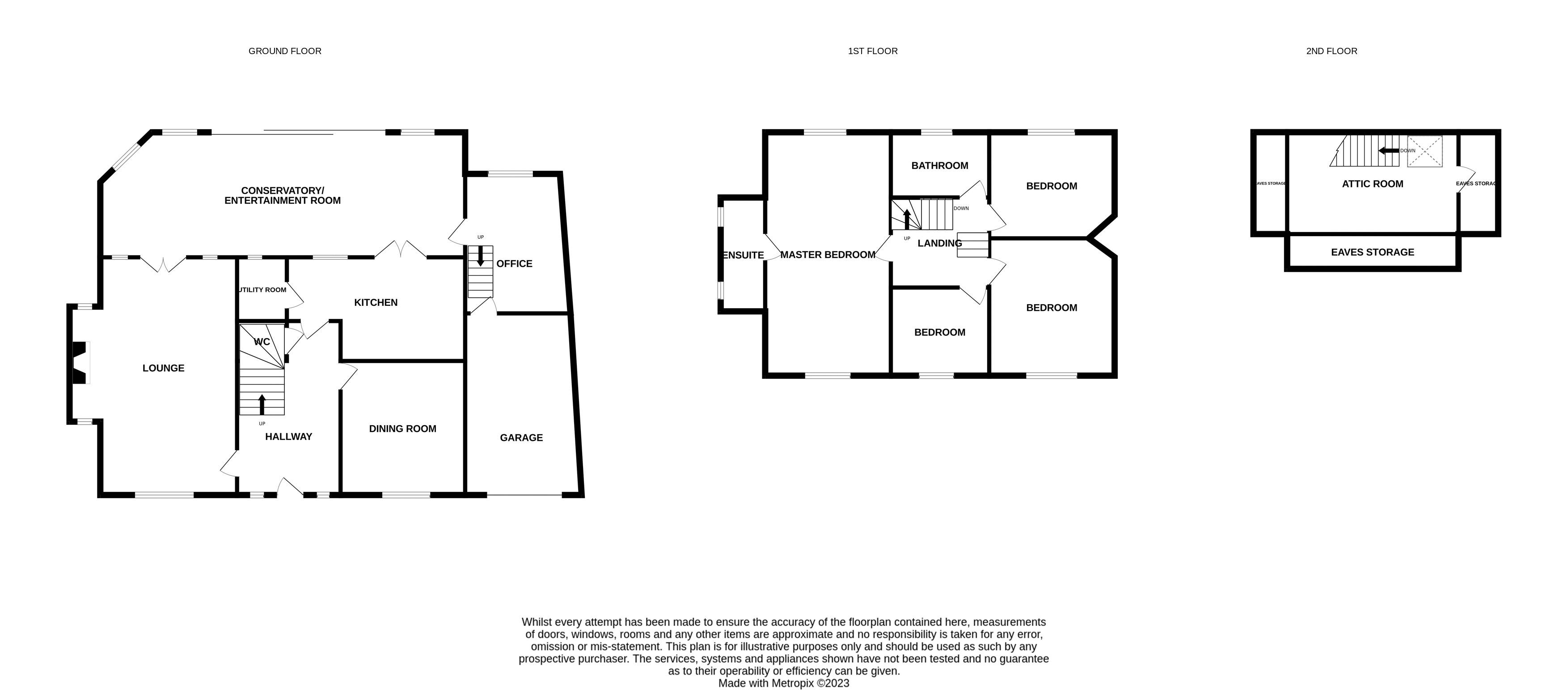Detached house for sale in Vicarage Road, Llandudno LL30
Just added* Calls to this number will be recorded for quality, compliance and training purposes.
Property features
- Mock tudor style home
- Four bedroom detached
- Extended and renovated
- Front and rear gardens
- Good size driveway and single garage
Property description
Claybrook is a beautifully presented and extended Mock Tudor style four bedroom detached home. The current owners have renovated and extended to make an attic room, a fantastic conservatory/Entertainment room and office whilst still keeping the lovely features of the interior like beamed ceilings, an attractive turned staircase, Inglenook feature fireplace and deep skirting boards.
The property is situated in a popular location and allows for easy access into the centre of town for the shops, local amenities, promenade and beach.
The accommodation comprises: Reception hall with black and white Victorian floor tiles, spacious lounge with dual aspect windows, feature fireplace and french doors opening onto the Conservatory/Entertainment room, dining room, W.C, modern kitchen with marble tiled flooring, integrated fridge and freezer, dishwasher, five ring electric hob, french doors onto the conservatory/Entertainment room and a utility room. A superb conservatory/Entertainment room with sky lights and sliding doors leading onto the garden and a separate office with access into the garage.
To the first floor: Split landing with a modern three piece bathroom with back lit cabinet with facilities that include bluetooth speakers, shaving and usb charging point, three double bedrooms and a master bedroom with dual aspect windows and ensuite with electric back lit mirror which can be used independently of the main en-suite ceiling lights. Stairs from the landing lead up to an attic room with Velux windows and ample eaves storage.
UPVC double glazing and gas fired boiler.
To the rear there is a beautiful large garden laid to lawn with a pond which is fed by a natural brook and contains a rare bread of newts and other interesting wildlife and a stunning patio area with glass balustrades and side gated access.
To the front there is a good size driveway allowing for ample off road parking, a single garage and a garden area laid to lawn with a small pond and array of trees and plant. Viewing is highly recommended to appreciate all this fantastic property has to offer!
Hall (12' 8'' x 9' 9'' (3.86m x 2.97m))
Lounge (23' 9'' x 15' 10'' (7.23m x 4.82m))
Dining Room (11' 9'' x 12' 4'' (3.58m x 3.76m))
W.C (3' 3'' x 2' 6'' (0.99m x 0.76m))
Kitchen (15' 10'' x 9' 7'' (4.82m x 2.92m))
Utility (5' 9'' x 6' 8'' (1.75m x 2.03m))
Conservatory/Entertainment Room (31' 3'' x 11' 11'' (9.52m x 3.63m))
Office (15' 2'' x 7' 8'' (4.62m x 2.34m))
Landing (9' 8'' x 8' 2'' (2.94m x 2.49m))
Master Bedroom (23' 0'' x 11' 10'' (7.01m x 3.60m))
Ensuite (10' 9'' x 3' 7'' (3.27m x 1.09m))
Bedroom Two (12' 5'' x 12' 0'' (3.78m x 3.65m))
Bedroom Three (11' 10'' x 10' 0'' (3.60m x 3.05m))
Bedroom Four (9' 10'' x 9' 7'' (2.99m x 2.92m))
Bathroom (9' 3'' x 6' 2'' (2.82m x 1.88m))
Attic Room (15' 11'' x 8' 11'' (4.85m x 2.72m))
Garage (17' 11'' x 8' 11'' (5.46m x 2.72m))
Location
Vicarage Road is located not far from the Promenade, pier and other local amenities. It is conveniently situated, close to the town centre with its Victorian facades and wide range of shops, schools, theatre, train station and Llandudno pier.
Directions
From our Conwy office follow the one way system out of Conwy via the bridge. At the roundabout take the first exit onto Glan y Mor Road. Take a right turn up Pentywyn Road and proceed along, going straight across at the mini roundabout, continue until you reach the large roundabout. Take the first exit onto Vicarage Road where Claybrook can be found on the right.
Property info
For more information about this property, please contact
Fletcher & Poole Ltd, LL32 on +44 1492 467635 * (local rate)
Disclaimer
Property descriptions and related information displayed on this page, with the exclusion of Running Costs data, are marketing materials provided by Fletcher & Poole Ltd, and do not constitute property particulars. Please contact Fletcher & Poole Ltd for full details and further information. The Running Costs data displayed on this page are provided by PrimeLocation to give an indication of potential running costs based on various data sources. PrimeLocation does not warrant or accept any responsibility for the accuracy or completeness of the property descriptions, related information or Running Costs data provided here.




































































.png)