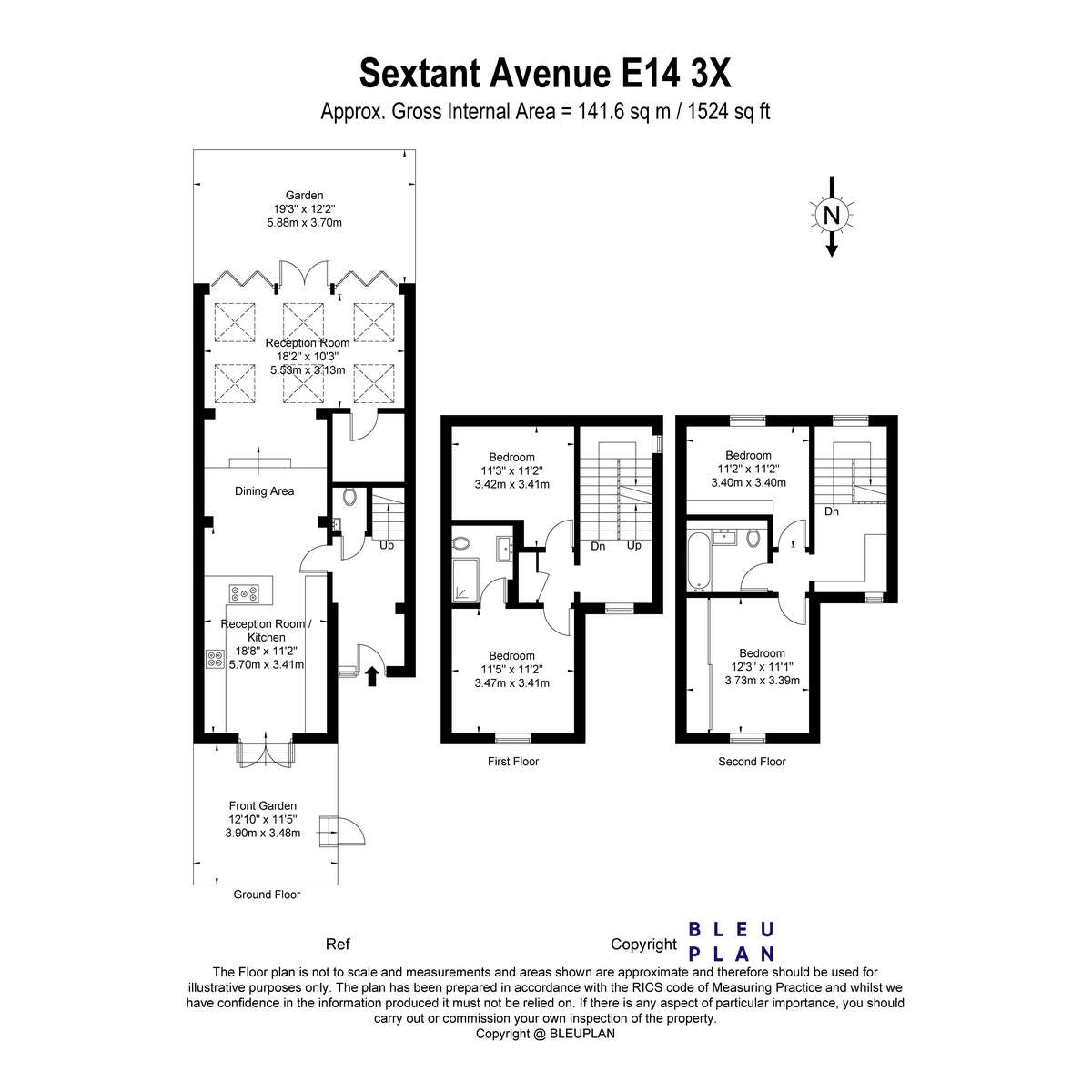Semi-detached house for sale in Sextant Avenue, Isle Of Dogs E14
* Calls to this number will be recorded for quality, compliance and training purposes.
Property features
- 4 Bedrooms and 2.5 Bathrooms
- A Large Townhouse Set Across 3 Floors
- Set on a Private Residential Riverside Road
- South and North-facing Dual Aspect
- Generous Private Terrace Facing South (approx. 228 sq ft)
- Internal Size: 1,524 sq ft
- Designated Parking Space Included
- Just a Short Walk from Canary Wharf or the Historic Greenwich Village
- Only 8 Minutes from the DLR at Island Gardens Station
- Only 2 Minutes from the River, and 4 Minutes from an Urban Farm
Property description
Looking for a high-spec home with extensive indoor space — just moments from the river and an expansive green park?
This generously sized 4-bed townhouse (1,524 sq ft) with south and north-facing dual-aspect light comes with included parking, underfloor heating and natural stone flooring throughout, an additional separate utility room, and two outdoor spaces in its south-facing private terrace and additional front garden.
As you step through into your new entrance hallway, you’ll find a convenient WC straight ahead.
To your left, you’ll open the door to a bright and spacious open-plan living, dining, and kitchen area. And the first thing you’ll notice is the abundance of natural light from the built-in skylights and the wall-to-wall glass openings leading to a private, south-facing terrace.
To your left, you’ll find a fully equipped kitchen area, complete with handle-less cabinetry over a three-sided countertop, an extractor over a gas range, integrated appliances by Miele, and a double fridge-freezer — as well as built-in feature shelving to the dining area.
Beyond the kitchen, you’ll open the French doors to the separate front garden, with a north-facing aspect.
At the opposite end of this extensive living room, you’ll open the wall-to-wall bifold doors to the fresh air and full natural light of a generous, private terrace (approx. 228 sq ft).
It’s a charming outdoor space in addition to an already well-proportioned property, with open-sky views across the local skyline, and a south-facing aspect to capture the best of the day’s natural light.
Back in the living room, you’ll find a separate utility room straight ahead, and a built-in limestone bookshelf on the left.
From the entrance to the property, you’ll ascend to the first floor, where you’ll find the apartment’s master bedroom straight ahead — with a north-facing aspect and its own private en-suite shower room.
Across the hall, you’ll find another south-facing bedroom, which can also be used as a study or an office.
Up on the second floor, you’ll find a similar layout to the sleeping areas, with a north-facing bedroom, and the fourth and final bedroom (facing south) across the hall.
You’ll also find a separate family bathroom between the two bedrooms, complete with a vanity mirror over a stone basin and recessed worktop, and a rain-style, frameless glass-screen shower over a white bath — all of it finished beautifully with large-format tiling and recessed feature shelving in the shower.
Beyond the walls of your luxury home, you'll have access to:
* A communal Residents' Garden (approx. 1,000 sq ft)
* A communal Residents' Hall for parties and events (approx. 400 sq ft)
* A communal Courtyard outside the Studio with riverside views of the local skyline
* And a dedicated Parking Space.
You’ll be just an 8-minute walk from the DLR at Island Gardens Station, giving you direct links into the city through Bank and the Tower of London — or up to the extensive shopping experience of Stratford.
It's just a 20-minute walk to the historic village of Greenwich to the south, or to the thriving centre and iconic skyline of Canary Wharf to the north.
Closer to home, it's only 4 minutes to the expansive green spaces of the 32-acre Mudchute Park and Farm — and only 2 minutes from your door to the sweeping bends of the River Thames itself.
This immaculate 4-bed townhouse set across 3 floors comes with expansive interiors, access to communal gardens and a social hall, and a generous outdoor terrace with south-facing natural light.
And that means a desirable property like this won’t be around for long.
So if you’re looking for a spacious home with an excellent layout — with transport, green spaces, and the river close by — give us a call and we’ll take you for a tour
Property info
For more information about this property, please contact
Lixing, W1S on +44 20 3641 7631 * (local rate)
Disclaimer
Property descriptions and related information displayed on this page, with the exclusion of Running Costs data, are marketing materials provided by Lixing, and do not constitute property particulars. Please contact Lixing for full details and further information. The Running Costs data displayed on this page are provided by PrimeLocation to give an indication of potential running costs based on various data sources. PrimeLocation does not warrant or accept any responsibility for the accuracy or completeness of the property descriptions, related information or Running Costs data provided here.

































.png)
