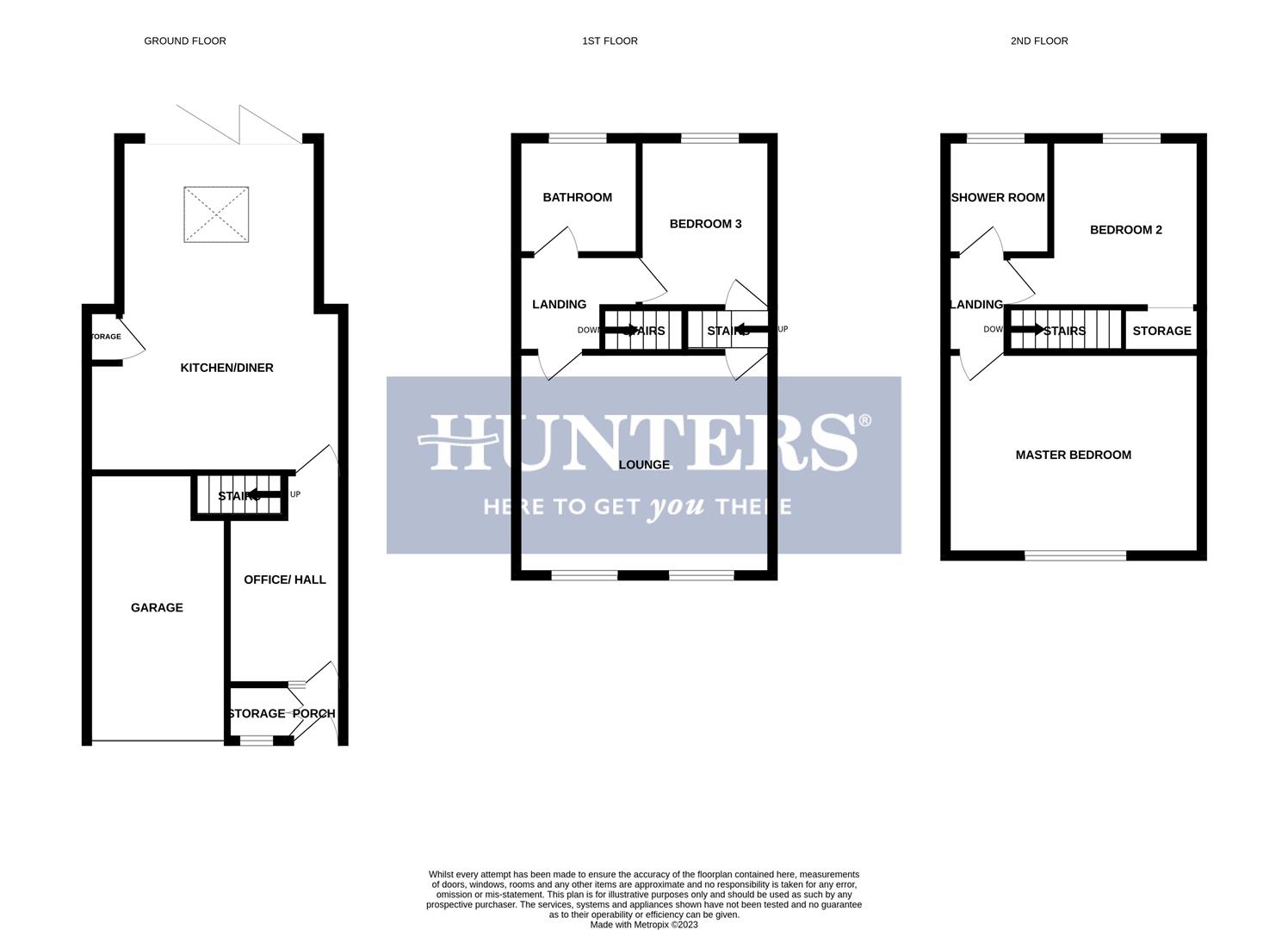Town house for sale in Swincross Road, Stourbridge DY8
Just added* Calls to this number will be recorded for quality, compliance and training purposes.
Property features
- Beautiful three double bedroom townhouse in sought after location
- Stunning open plan kitchen diner with bi folding doors
- Comfortable first floor lounge with electric fire
- Modern bathroom and complimentary shower room
- Private terrace garden with well thought out seating areas
- Excellent location close to oldswinford and stourbirdge junction
- Catchment for oldswinford hospital and red hill secondary
- Offered with no upward chain
- EPC rating C
Property description
A beautifully presented three storey townhouse occupying the most convenient central Oldswinford address found at the head of a quiet well established cul de sac. Having the convenience of being within close catchment to excellent local schooling such as Oldswinford Hospital and Redhill Secondary, walking distance to Stourbridge Junction and amenities of Stourbridge and Oldswinford High Street as well as nearby Mary Stevens Park. The property's briefly comprises of entrance porch and hall currently being used as an office, welcoming open plan kitchen diner complete with all appliances included in the sale, bi folding doors leading to private terrace-style garden with multiple seating areas, comfortable lounge with feature electric fire, bedroom three and house bathroom. Completing the property on its upper floor are two further double bedrooms, one with fitted wardrobes and stylish shower room. The property further benefits from offering a generous size driveway and roller shutter door giving way to garage. This property lends itself perfectly to both young and mature families and buyers alike.
Front Of The Property
With a block paved driveway leading to garage with electric roller shutter door with light and power and waterproof double electric socket and a path to entrance porch.
Porch
With a double glazed composite door leading from the front of the property, tiled floor, practical storage cupboard with power and isolation switch and door to office/ entrance hall.
Office/ Hall (3.6 x 2 (11'9" x 6'6"))
With a door leading from the porch, stairs to the first floor landing, door to kitchen diner, space for homeworking, new vinyl floor and a central heating radiator.
Kitchen Diner (5.3 x 4.5 max (17'4" x 14'9" max))
With a door leading from the office/ hall, fitted with a range of matching soft closing wall and base units, work surfaces with tiled splashback, stainless steel sink and drainer, a range of appliances all included in the sale including: White induction hob, cooker hood above, tall standing fridge freezer, washing machine, dishwasher and integrated eye-level double oven, pantry style drawers, built in larder cupboard, roof light with solar control glass, utility area with breakfast bar, housed central heating Worcester Bosch boiler, under cupboard strip lighting, space for dining table, laminate floor and double glazed bi fold doors to rear garden.
Landing
With stairs leading from the office/ hall and doors to various rooms.
Lounge (4.5 x 3.9 (14'9" x 12'9"))
With doors leading from the both landings, feature electric flame effect fire, two double glazed windows to front, space for three piece suite and two central heating radiators.
Bedroom Three (3 x 2.4 (9'10" x 7'10"))
With doors leading from the landing, double glazed window to rear and a central heating radiator.
Bathroom
With a door leading from the landing, bath with shower over, WC, wash hand basin, part tiled walls, double glazed window to rear and a heated towel rail.
Upper Landing
With stairs leading from lower landing, doors to various rooms and bespoke fitted over stairs loft shelving.
Bedroom Two (3 x 3.5 max (9'10" x 11'5" max))
With a door leading from the landing, open walk-in wardrobe with fitted rails and shelving, chest of drawers, double glazed window to rear and a central heating radiator.
Master Bedroom (4.5 x 3.6 (14'9" x 11'9"))
With a door leading from the landing, fitted wardrobes included in the sale, double glazed window to front and a central heating radiator.
Shower Room
With a door leading from the landing, P shaped corner shower, waterfall shower head, separate shower attachment, storage cupboard, part tiled walls, wash hand basin, double glazed window to rear and a central heating radiator.
Garage
With electric roller shutter door to front, light and power and useful storage space.
Garden
With double glazed bi fold doors leading from the kitchen diner to decked seating area, mature shrub borders, decorative chipping stones and slate, partly walled, decorative arch, further lower private decked seating area, pond, outside tap, water proof power sockets and solar lights.
Property info
For more information about this property, please contact
Hunters - Stourbridge, DY8 on +44 1384 592276 * (local rate)
Disclaimer
Property descriptions and related information displayed on this page, with the exclusion of Running Costs data, are marketing materials provided by Hunters - Stourbridge, and do not constitute property particulars. Please contact Hunters - Stourbridge for full details and further information. The Running Costs data displayed on this page are provided by PrimeLocation to give an indication of potential running costs based on various data sources. PrimeLocation does not warrant or accept any responsibility for the accuracy or completeness of the property descriptions, related information or Running Costs data provided here.





































.png)
