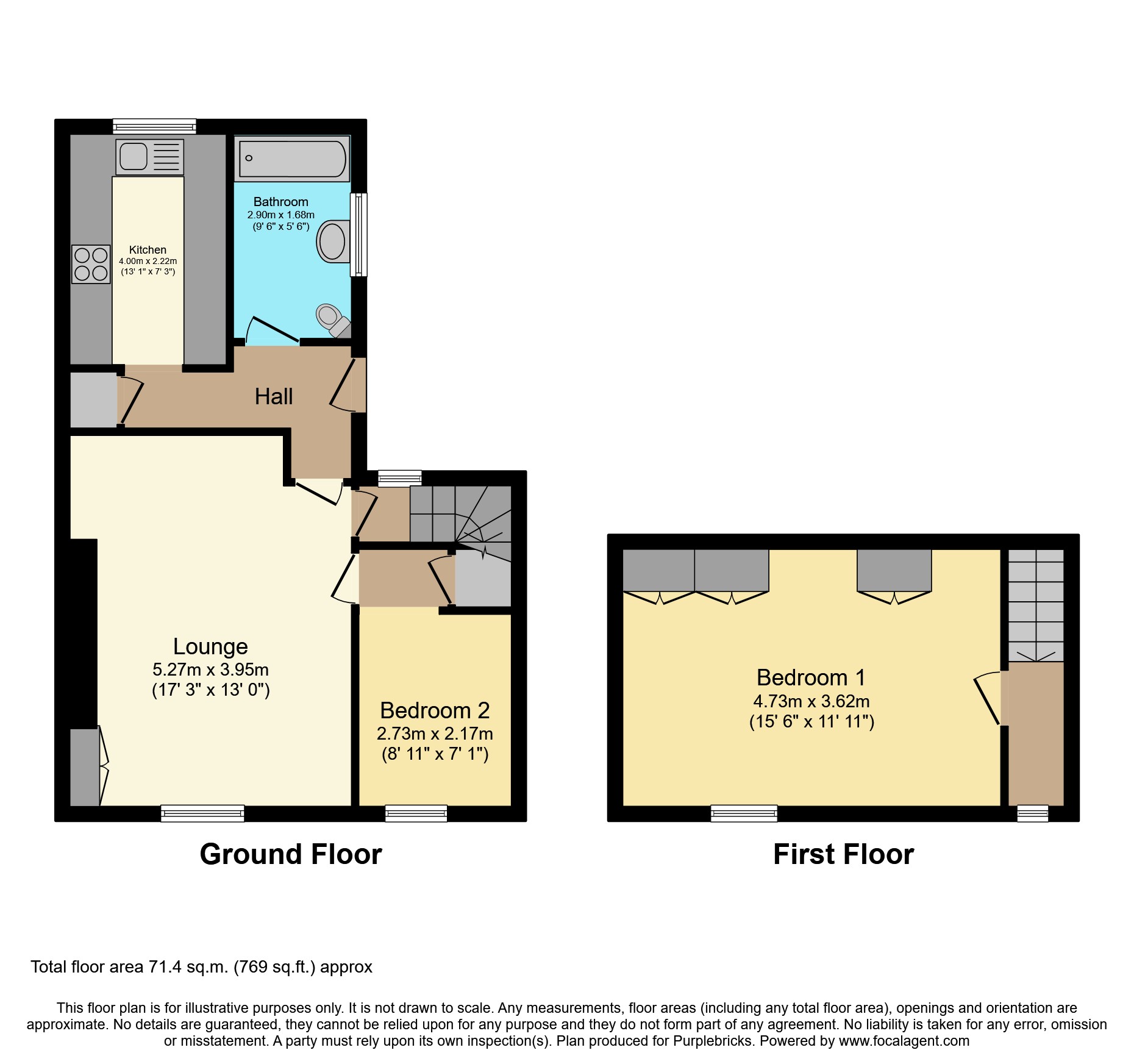Maisonette for sale in Cumledge Mill, Duns TD11
* Calls to this number will be recorded for quality, compliance and training purposes.
Property features
- Well-presented traditional maisonette
- Accommodation set over two floors
- Fantastic open aspect views
- Spacious lounge with feature fireplace
- Two good sized bedrooms
- Attractive family bathroom
- Delightful private rear garden
- Residents parking
Property description
Favourably situated in a scenic semi-rural area within easy reach of picturesque Duns, lies this wonderfully spacious 2 bedroom maisonette with accommodation arranged over two floors.
14 Cumledge Mill is presented in excellent decorative order throughout and features a large enclosed private garden, off-road parking and fantastic countryside views.
The property is well suited for residential use but also as a fully equipped holiday home or for air BnB purposes, and early viewing is highly recommended.
The seller reserves the right to sell at any time and is not obliged to set a closing date. In the event of a Closing Date being set, the seller is not obliged to accept the highest or any offer. Prior to consideration of any offer, interested parties will be expected to provide proof of the source of funds with suitable confirmation of their ability to finance the purchase. We will also require proof of buyer id conforming with hmrc requirements. Please see our terms and conditions on our website for more information.
*** Note to Solicitors*** All formal offers should be emailed in the first instance to . Should your client's offer be accepted, please then send the Principle offer directly to the seller's solicitor upon receipt of the Notification of Proposed Sale which will be emailed to you.
Location
Situated approximately 2 miles outside of the picturesque town of Duns which offers great facilities and amenities including a good selection of shops, restaurants and a great variety of recreational facilities, including a golf course, swimming pool, rugby club, football club, bowling club, gym and children's play centre. There is a modern state-of-the-art High School and a newly refurbished primary school, adjacent to the town's public swimming pool, which was also extensively redeveloped in the past 10 years. Other amenities include an excellent medical centre, several denominations of churches, 2 petrol stations with vehicle repairs, a garden centre and a comprehensive range of other businesses and services located on the industrial estate and throughout the town. Duns is located on the A6105, between Berwick upon Tweed to the East and Galashiels to the west. Both these towns offer rail links to Edinburgh, the line from Berwick being the main East Coast line. There is a good bus service to both Berwick and Galashiels as well as other local destinations. By car, Edinburgh is approx. 49 miles, with Newcastle to the South being approx. 77 miles.
Entrance Hall
An external staircase to the rear of the building leads to the private main entrance. This opens to the welcoming hallway giving access to accommodation.
Lounge
The bright and spacious lounge is well-equipped for cosy family relaxing, featuring a delightfully traditional fireplace offset by a shelved alcove.
Bedroom Two
Off the lounge is Bedroom Two, which is good sized and offering great space for freestanding bedroom furniture.
Kitchen
The kitchen is modern in design, fitted with a wide selection of matte grey cabinetry with contrasting worktop and handy built-in cupboard storage. This includes an integrated oven, hob, extractor hood and fridge/freezer with space for a washing machine.
Family Bathroom
The family bathroom is filled with natural light and smartly fitted with a 3 piece suite consisting of a shaped bath with overhead electric shower and vanity unit with WC and wash hand basin.
First Floor Landing
Light first floor landing which gives access to the rest of the accommodation and hatch entry to the attic space.
Bedroom One
This double bedroom is generous in dimension overlooking the peaceful front aspect. This is characterised by soft muted décor, grey fitted carpet and features extensive fitted wardrobe storage.
Outside
The front of the property benefits from a delightful communal lawned garden and residents parking.
To the rear lies a lengthy private garden that backs onto surrounding fields. Fringed by a variety of matures trees and shrubs, this offers a peaceful space to enjoy long summery days.
Property Ownership Information
Tenure
Freehold
Council Tax Band
A
Disclaimer For Virtual Viewings
Some or all information pertaining to this property may have been provided solely by the vendor, and although we always make every effort to verify the information provided to us, we strongly advise you to make further enquiries before continuing.
If you book a viewing or make an offer on a property that has had its valuation conducted virtually, you are doing so under the knowledge that this information may have been provided solely by the vendor, and that we may not have been able to access the premises to confirm the information or test any equipment. We therefore strongly advise you to make further enquiries before completing your purchase of the property to ensure you are happy with all the information provided.
Property info
For more information about this property, please contact
Purplebricks, Head Office, CO4 on +44 24 7511 8874 * (local rate)
Disclaimer
Property descriptions and related information displayed on this page, with the exclusion of Running Costs data, are marketing materials provided by Purplebricks, Head Office, and do not constitute property particulars. Please contact Purplebricks, Head Office for full details and further information. The Running Costs data displayed on this page are provided by PrimeLocation to give an indication of potential running costs based on various data sources. PrimeLocation does not warrant or accept any responsibility for the accuracy or completeness of the property descriptions, related information or Running Costs data provided here.



























.png)

