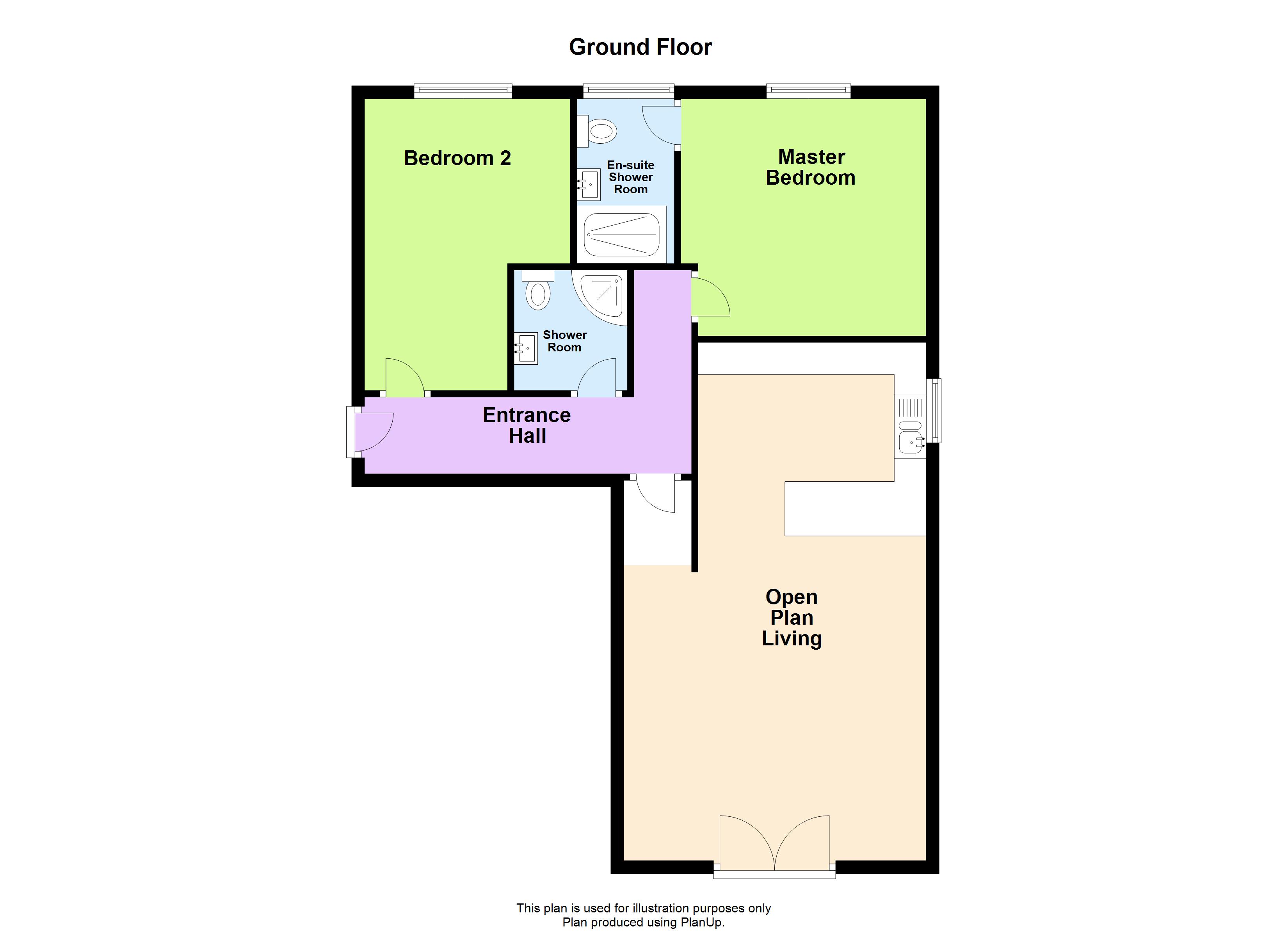Flat for sale in Doncaster Road, Thrybergh, Rotherham, South Yorkshire S65
* Calls to this number will be recorded for quality, compliance and training purposes.
Utilities and more details
Property features
- Two bedroom first floor apartment
- Gated development
- High standards within
- Master bedroom with en-suite shower room
- Allocated parking
- Lift to all floors
- Under floor heating
- Woodland views to the rear
- No onward chain
Property description
For sale by modern method of auction
Powered by iam-sold ltd
Starting bid £135,000 plus reservation fees
Search and reservation fees apply
Floor apartment, prestigious gated development, high appointments throughout, two bedrooms and two bathrooms, underfloor heating and allocated parking, no onward chain!
Set within the grounds of the historic Manor House a very well appointed two bedroom, two bathroom first floor apartment which offers open plan living within this tranquil and prestigious secure gated development. Including gas underfloor heating, double glazing to windows, lift access and views to the rear all set within attractive communal grounds where there are two allocated car parking spaces. Communal ground floor entrance with external intercom and lift access, private entrance hall, open plan fitted kitchen and lounge/diner, two bedrooms with master en suite and further separate shower room. Adjoining woodland and Rotherham golf club to the rear this superb apartment is an absolute must view!<br /><br />
Communal Ground Floor Entrance
With external intercom and stirs and lift access to the upper floors.
Entrance Hall
With oak entrance door, laminate floor and intercom.
Lounge/Dining Room
4.72 x 4.50 - With laminate floor and double glazed French doors with Juliette balcony. Views to the rear towards woodland and Rotherham golf club.
Kitchen
3.41 x 3.27 - Open plan to the lounge/diner and with an extensive range of contrasting shade units with worktops, upstands and one and a half bowl sink with mixer tap. Side window, wine cooler, breakfast bar and concealed gas boiler. There are an array of appliances comprising integrated dishwasher, fridge freezer, electric oven with extractor and electric oven and microwave.
Bedroom One
3.71 x 3.67 - With front window.
En Suite Shower Room
2.56 x 1.69 - With wc, wash basin with drawer beneath and walk in shower area with monsoon head shower and separate hand attachment. Recess mirror, front window, extractor fan, shaver point, towel rail/radiator and tiling to floor and walls.
Bedroom Two
4.58 x 2.67 - (Maximum measurements)
With front window.
Principal Shower Room
1.86 x 1.76 - With wc, wash basin with drawer beneath and corner shower enclosure with monsoon head shower head shower and separate hand attachment. Mirror, towel rail/radiator, shaver point, extractor fan and fully tiled floor and walls.
Outside
The property is approached via secure automated gated entry and is set within attractive communal grounds. There are two allocated car parking spaces.
Auction Notes
His property is for sale by the Modern Method of Auction. Should you view, offer or bid on the property, your information will be shared with the Auctioneer, iamsold.
This method of auction requires both parties to complete the transaction within 56 days of the draft contract for sale being received by the buyers solicitor. This additional time allows buyers to proceed with mortgage finance (subject to lending criteria, affordability and survey).
The buyer is required to sign a reservation agreement and make payment of a non-refundable Reservation Fee. This being 4.2% of the purchase price including VAT, subject to a minimum of £6,000.00 including VAT. The Reservation Fee is paid in addition to purchase price and will be considered as part of the chargeable consideration for the property in the calculation for stamp duty liability.
Buyers will be required to go through an identification verification process with iamsold and provide proof of how the purchase would be (truncated)
For more information about this property, please contact
Lincoln Ralph, S66 on +44 1709 619174 * (local rate)
Disclaimer
Property descriptions and related information displayed on this page, with the exclusion of Running Costs data, are marketing materials provided by Lincoln Ralph, and do not constitute property particulars. Please contact Lincoln Ralph for full details and further information. The Running Costs data displayed on this page are provided by PrimeLocation to give an indication of potential running costs based on various data sources. PrimeLocation does not warrant or accept any responsibility for the accuracy or completeness of the property descriptions, related information or Running Costs data provided here.




















.png)

