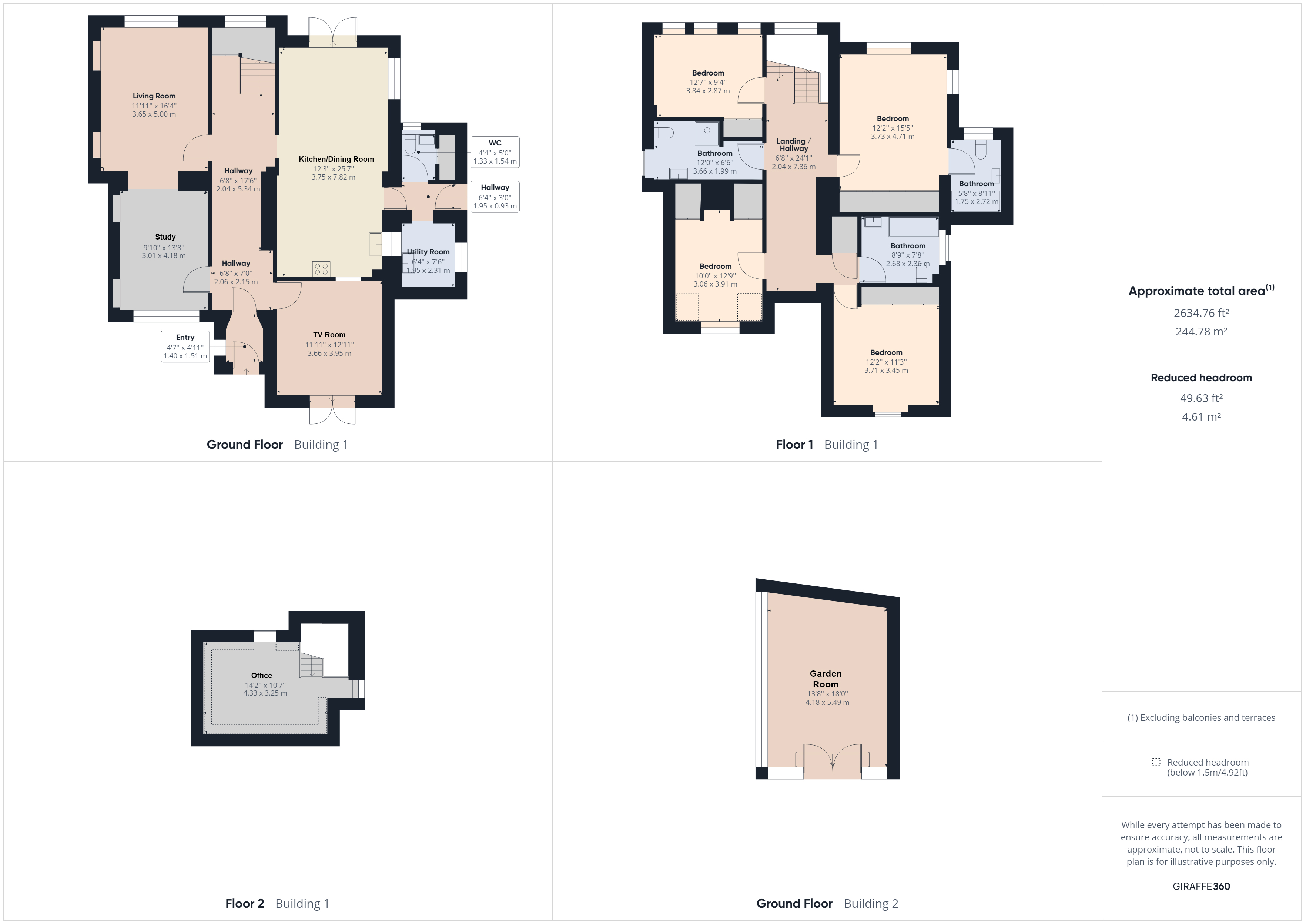Detached house for sale in La Route De Sausmarez, St. Martin, Guernsey GY4
* Calls to this number will be recorded for quality, compliance and training purposes.
Property features
- Charming and characterful home
- Deceptively spacious accommodation
- Four bedrooms and three bath/shower rooms
- Versatile reception rooms
- Mature west facing garden
- Plenty of parking and garage
- Potential for further extension
- Close to St Martin's and St Peter Port amenities
Property description
'Le Menage' is a charming, characterful family home located in a convenient position, close to the amenities of St. Martin's and St. Peter Port with the benefit of Fermain Bay and cliff walks just a short stroll away.
The accommodation offers versatile reception areas with four bedrooms and three bathrooms over two floors with the top floor offering a super home office. The property offers good scope for the new owners to modernise the accommodation to taste and potentially further extend subject to the necessary permissions.
The large, mature west facing garden is a real highlight featuring a garden room to the far end. An in-and-out driveway gives access to parking for numerous vehicles and the garage.
Entrance Porch (1.4m x 1.28m)
Entrance Hall (9.95m x 1.91m)
Stairs to first floor. Access to under stair storage cupboard.
TV Room (3.84m x 3.51m)
Study (4.08m x 2.92m)
Sitting Room (4.86m x 3.81m)
Open fireplace with wooden surround and slate hearth. Double doors learing to rear of the property.
Kitchen/Dining Room (7.77m x 3.62m)
Fitted with a range of painted wooden wall and base units with a wooden effect surface over.
Appliances
Four ring AEG hob. Bosch extractor. Miele double oven. Boshc fridge/freezer. Hotpoint dishwasher. Miele washing machine. Miele tumble dryer. White-Westinghouse fridge/freezer.
Rear Hallway (2.37m x 0.76m)
Utility Area
2.1 x 1.91m - Belfast sink.
WC (1.18m x 1.58m)
First Floor
Landing (7.01m x 1.94m)
Access to storage and staircase to second floor.
Bedroom 2 (3.72m x 2.92m)
Built in wardrobe.
Family Bathroom (3.53m x 1.88m)
Fitted with a three piece suite consisting of corner shower, WC and wash hand basin.
Master Bedroom (4.55m x 3.6m)
Built in wardrobes.
Ensuite Bathroom (2.55m x 1.61m)
Fitted with a three piece suite consisting of bath with shower over, WC and wash hand basin.
Bedroom 4 (2.92m x 3.42m)
Built in storage cupboards.
Bedroom 3 (3.57m x 3.85m)
Built in wardrobes.
Bathroom (2.56m x 2.21m)
Fitted with a three piece suite consisting of bath with hand held shower, WC and wash hand basin.
Second Floor
Office (4.07m x 3.1m)
Built in office storage and access to eaves.
Garage (9.63m x 2.36m)
Outside
Rear
West facing patio with steps leading to a large lawn area planted with a selection of mature trees. A pathway leads through the garden to the far end where there is access to the garden room, domestic shed and compost area.
Garden Room (5.82m x 4.06m)
Front
An in and out driveway provides parking for numerous vehicles and access to the garage. There is a maturely planted fore garden. A gate gives access to one side of the property.
Property info
For more information about this property, please contact
Swoffers Estate Agents, GY1 on +44 330 038 9736 * (local rate)
Disclaimer
Property descriptions and related information displayed on this page, with the exclusion of Running Costs data, are marketing materials provided by Swoffers Estate Agents, and do not constitute property particulars. Please contact Swoffers Estate Agents for full details and further information. The Running Costs data displayed on this page are provided by PrimeLocation to give an indication of potential running costs based on various data sources. PrimeLocation does not warrant or accept any responsibility for the accuracy or completeness of the property descriptions, related information or Running Costs data provided here.





































.png)