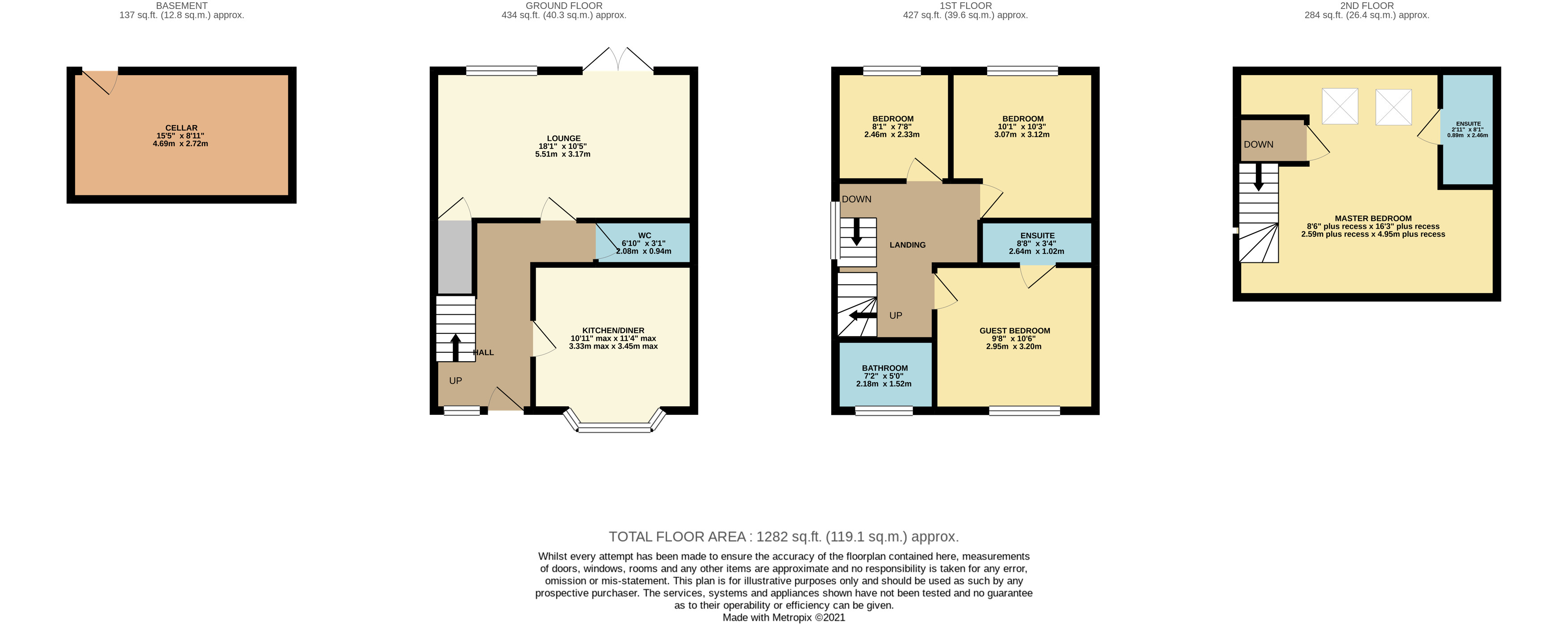Semi-detached house for sale in Thorns Close, Astley Bridge, Bolton, Greater Manchester BL1
* Calls to this number will be recorded for quality, compliance and training purposes.
Property features
- No Chain
- 4 Bedrooms
- Lounge
- Dining Kitchen
- Family Bathroom & En-Suite
- Front & Rear Garden
- Drive
- Cellar
Property description
***well presented three storey semi detached*** ***popular location*** ***no chain***
This wonderful modern property is situated just off Moss Bank Way, boasting exceptionally well-proportioned and highly versatile accommodation over three floors that is ideally suited to family living and simply must be viewed in person to be fully appreciated. The generous living space comprises an entrance hall, cloakroom/wc and a superb lounge and a modern fitted dining kitchen with integrated appliances to the ground floor. On the first floor three good sized bedrooms (guest bedroom with its own en-suite shower room) plus a three piece family bathroom can be found. The entire second floor encompasses the master suite which includes a large bedroom and en-suite shower room. A large basement with cellar room completes the accommodation. Outside the property is garden fronted with a driveway providing ample off road parking. The rear garden is tastefully landscaped, private and well maintained, ideal for al-fresco entertaining and all set to a stunning backdrop of mature woodland. The popular location is within easy access to the many shops and amenities Bolton has to offer and is well placed for major transport links making it easy to commute across the North West.
Hallway
Double glazed window to the front and a door. Radiator, stairs to first floor.
Cloakroom/WC (6' 10" x 4' 1")
Two piece suite comprising wash hand basin and wc. Radiator, extractor fan.
Lounge (18' 1" x 10' 5")
Spacious light and airy lounge with double glazed windows to the rear and double glazed French doors giving outlook and access to the rear garden. Radiator, useful under stairs cupboard.
Dining Kitchen (11' 4" x 10' 11")
Splendid open plan kitchen providing enough room for both cooking and dining alike. Fitted with a range of wall and base units. Integrated electric oven, five ring gas hob with extractor and light over. Plumbed for washing machine and spaces for appliances. Double glazed bay window to the front, radiator, part tiled.
First Floor Landing
Double glazed window to the side, radiator, stairs to the second floor.
Guest Bedroom (10' 6" x 9' 8")
Double glazed window to the front, radiator.
En-Suite (8' 8" x 3' 4")
Three piece suite comprising wash hand basin, wc and a shower cubicle. Radiator, extractor fan.
Bedroom Three (10' 3" x 10' 1")
Double glazed window to the rear, radiator.
Bedroom Four (8' 1" x 7' 8")
Double glazed window to the rear, radiator.
Family Bathroom (7' 2" x 5' 0")
Three piece suite comprising panelled bath with shower over, wc and wash hand basin. Double glazed window, radiator, part tiled.
Second Floor Landing
Master Bedroom (16' 3" x 8' 8")
Spacious master bedroom with two double glazed skylights to the rear. Extensive eaves storage space.
En-Suite. (8' 1" x 3' 0")
Three piece suite comprising shower cubicle, wc and wash hand basin. Extractor fan, radiator, part tiled.
Front Garden & Driveway
Towards the front of the property there is a driveway providing off road parking.
Rear Garden
Attractive and low maintenance rear garden with a decked patio area and steps leading down to a further garden with a patio and pebbled areas, outside storage, tap and security lighting. Private and backs onto woodlands.
Cellar (15' 5" x 8' 11")
From the rear garden there is access to the cellar which is spacious and provides extensive storage space, rarely found in homes of this type.
Key Facts
Local Authority: Bolton
Council Tax: Band: D
Annual Price:£1,960
Conservation Area : No
Flood Risk: Medium
Floor Area
1,173 ft 2 / 109 m 2
Plot Size
0.04 Acres
Mobile Coverage
EE - Good
Vodafone - Good
Three - Good
O2 - Good
Broadband
Basic15 Mbps
Superfast66 Mbps
Ultrafast1000 Mbps
Satellite / Fibre TV Availability
BT
Sky
Virgin
Property info
For more information about this property, please contact
Miller Metcalfe - Bolton, BL1 on +44 1204 317012 * (local rate)
Disclaimer
Property descriptions and related information displayed on this page, with the exclusion of Running Costs data, are marketing materials provided by Miller Metcalfe - Bolton, and do not constitute property particulars. Please contact Miller Metcalfe - Bolton for full details and further information. The Running Costs data displayed on this page are provided by PrimeLocation to give an indication of potential running costs based on various data sources. PrimeLocation does not warrant or accept any responsibility for the accuracy or completeness of the property descriptions, related information or Running Costs data provided here.




































.png)


