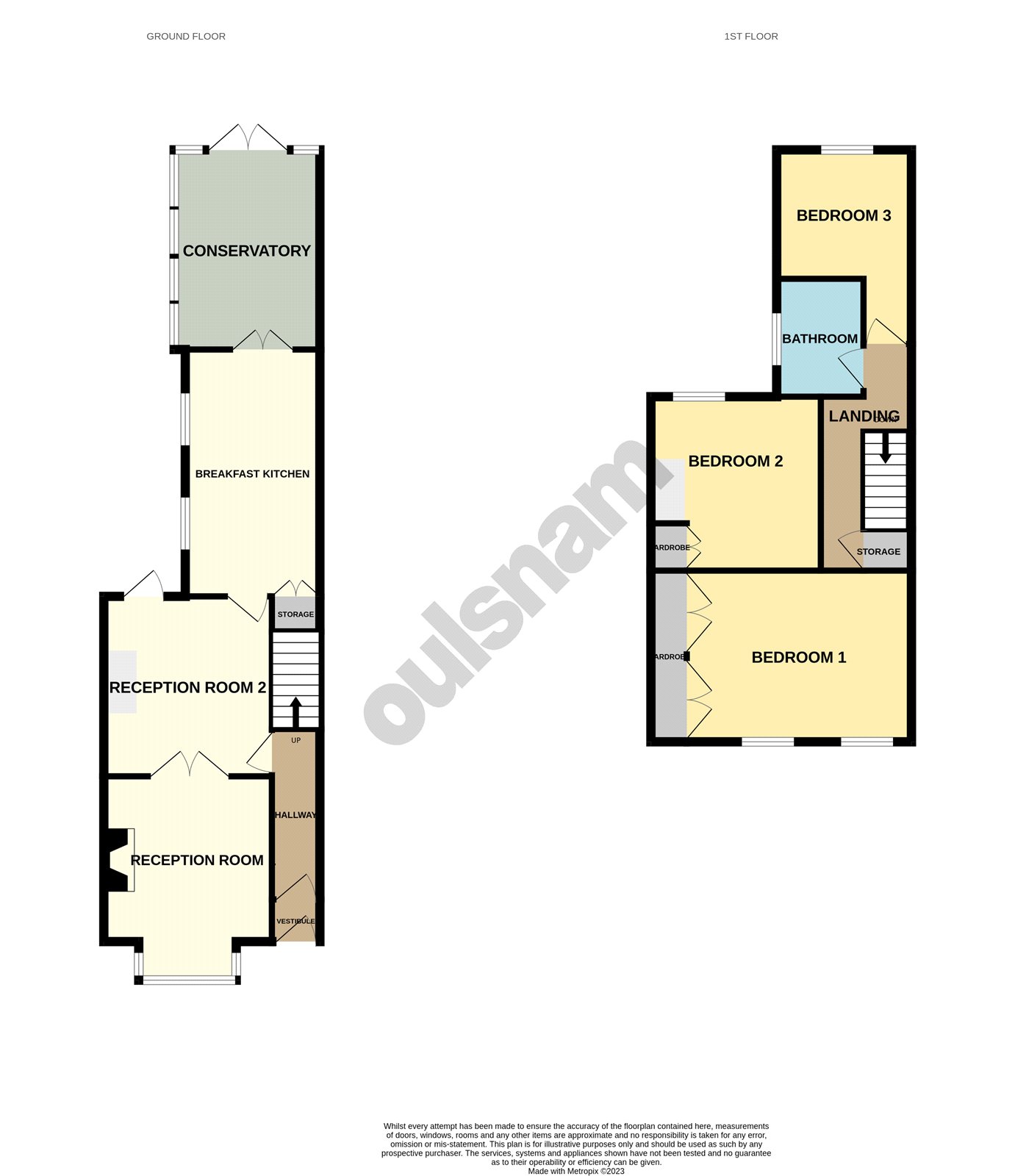Terraced house for sale in Galton Road, Bearwood, West Midlands B67
* Calls to this number will be recorded for quality, compliance and training purposes.
Utilities and more details
Property description
This beautifully styled traditional mid terrace property is offered with no onward chain and provides an excellent first time buyers purchase or family home. Features include three bedrooms, first floor bathroom, breakfast kitchen, conservatory and a delightful rear garden. EPC Rating D. Council Tax Band C.
Location
Buying a house is all about the location and this home acquires an excellent spot. Perfect for enjoying the convenience and atmosphere associated with city living, the Hagley Road offers a direct route into the City Centre and lies just 0.2 miles from the property- ideal for commuters.
Being situated outside of the city and on one of Bearwood's most popular roads, the location is ideal for families. Amenities such as shopping, banks and cafés are conveniently located on Bearwood Road, just 0.4 miles from the property. Local eateries such as Miller & Carter and The Dog are also close by.
Bearwood is home to the delightful grounds of Warley Woods, popular all year round with visitors and local residents. Additionally, Lightwoods Park is just at the end of the road, providing the ideal escape from the 'hustle and bustle' of every day life. Lightwoods House is situated within the park which has been lovingly restored to its 18th century glory and is now a high-quality venue for a wide range of community activities as well as public and private events.
Bearwood is also home to locally well regarded schools such as Lightwoods Primary, St. Gregory's Primary and Abbey Infant and Junior Schools; making the location great for families. The area also provides access to local swimming baths and gym facilities.
Bearwood neighbours the town of Harborne, a town that boasts high street shopping, a variety of eateries, entertainment venues and the popular Harborne Leisure Centre.
Summary
* A beautifully styled, traditional mid terrace property
* Welcoming entrance hallway with decorative archway and Minton tiled flooring
* Two reception rooms separated by double doors; front room being bay fronted with a period style feature fireplace and second having coving to the ceiling and providing access to the rear garden
* Breakfast kitchen with exposed brick chimney breast, a range of wall and base units and access to an under stairs storage cupboard convenient to use as a pantry
* A tastefully presented conservatory accessed through double doors from the breakfast kitchen providing access to the rear garden through French doors
* Three bedrooms; bedroom one and two being double with built in wardrobes
* First floor bathroom with a p-shaped bath and overhead shower
* A delightful rear garden with a lawn, mature planted border and a patio area that lies at the rear of the garden with a storage shed
* Excellent location for access to Lightwoods Park, Warley Woods and the amenities that Bearwood High Street has to offer
* An ideal family home or a great first time buyers opportunity
* No onward chain
General Information
tenure: The agent understands the property is Freehold.
Services: Central Heating to radiators is provided by a Logic combi boiler located in the kitchen.<br /><br />
Ground Floor
Vestibule
Hallway
Reception Room One
3.9m (into bay) x 3.25m
Reception Room Two (3.48m x 3.3m (11' 5" x 10' 10"))
Breakfast Kitchen (4.75m x 2.41m (15' 7" x 7' 11"))
Under Stairs Storage
Conservatory (3.86m x 2.84m (12' 8" x 9' 4"))
First Floor
Landing
Bedroom One
3.5m (plus wardrobes) x 3.33m
Bedroom Two (3.48m x 3.3m (11' 5" x 10' 10"))
Bedroom Three (2.44m x 2.4m (8' 0" x 7' 10"))
Bathroom (2.24m x 1.52m (7' 4" x 5' 0"))
Property info
For more information about this property, please contact
Robert Oulsnam & Co, B66 on +44 121 659 0052 * (local rate)
Disclaimer
Property descriptions and related information displayed on this page, with the exclusion of Running Costs data, are marketing materials provided by Robert Oulsnam & Co, and do not constitute property particulars. Please contact Robert Oulsnam & Co for full details and further information. The Running Costs data displayed on this page are provided by PrimeLocation to give an indication of potential running costs based on various data sources. PrimeLocation does not warrant or accept any responsibility for the accuracy or completeness of the property descriptions, related information or Running Costs data provided here.











































.png)


