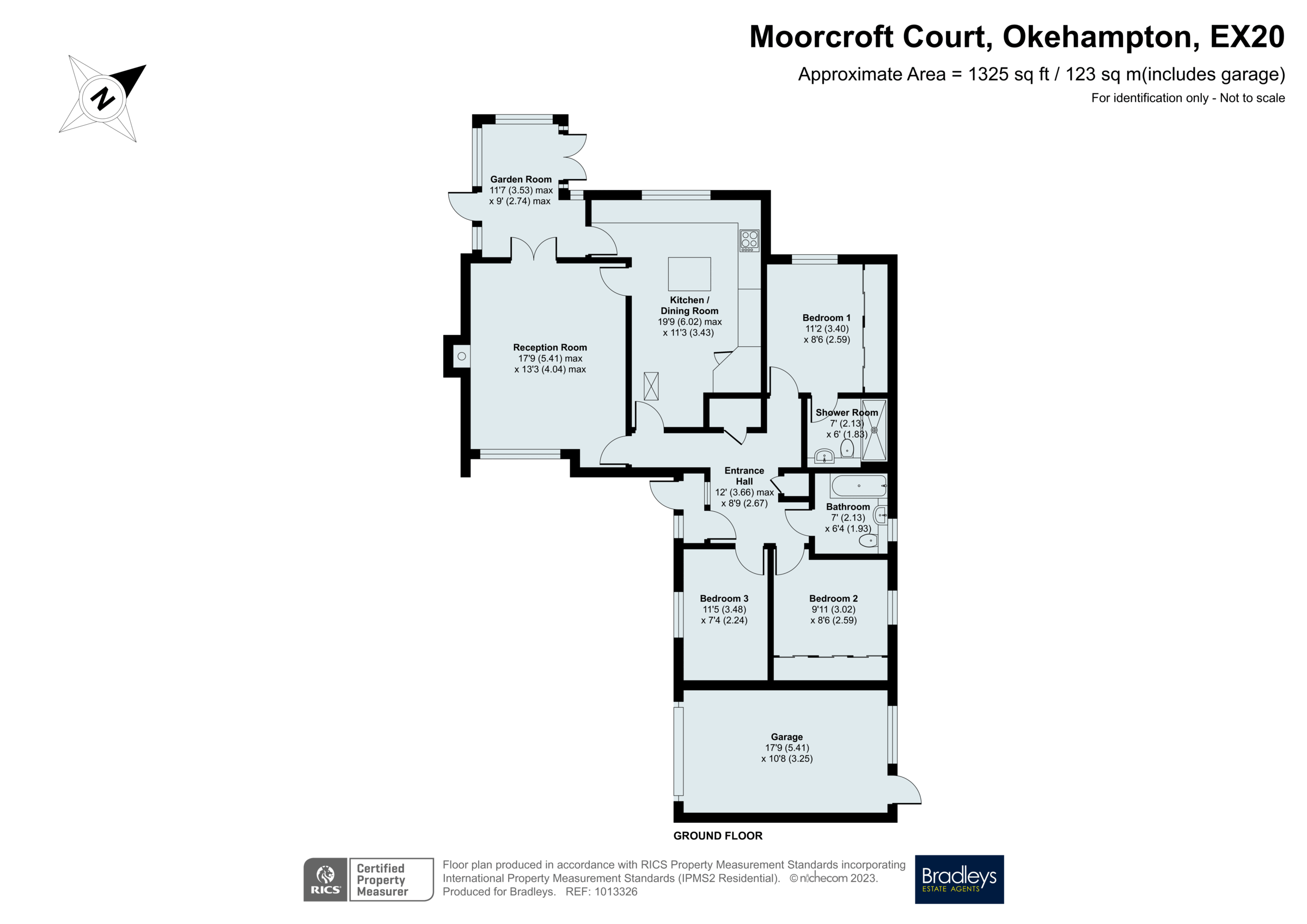Bungalow for sale in Moorcroft Court, Okehampton, Devon EX20
Just added* Calls to this number will be recorded for quality, compliance and training purposes.
Property features
- Quick Completion Available
- Set Over 1325 Sq. Ft.
- Generous Entrance Hall
- 17' Reception Room
- 19' Kitchen/Dining Room
- 11' Garden Room
- Master Bedroom With Ensuite Shower Room
- Garden
- 17' Garage & Driveway Parking
Property description
Guide price £425,000 to £450,000
Set over 1325 sq. Ft. This beautiful detached bungalow offers a 17' reception room with wood burning stove, 19' modern fitted integrated kitchen/dining room, garden room, three bedrooms with a master en-suite shower room. Additionally a 17' garage with driveway parking for multiple cars, spacious entrance hall & rear garden completes.
Location
Okehampton lies on the northern edge of Dartmoor National Park. It is approximately 30 miles from both the north & south Devon coasts. There are superb local beauty spots. The shopping area contains supermarkets as well as many interesting locally owned shops. Local primary & secondary education is well catered for. The recreation ground & park contain, a covered heated swimming pool. Most sports are available including 18-hole golf course, squash courts, indoor rifle range & thriving rugby soccer clubs. The town now benefits from a rail link to Exeter and access to the national rail network.
Entrance Hall (3.66m x 2.67m (12' 0" x 8' 9"))
Front door opens to porch area. Internal door opens to hallway. Door to the left leading to...
Reception Room (5.4m x 4.04m (17' 9" x 13' 3"))
A really good sized family living space fitted with a working woodburner. It has a large window looking to the front of the property with a radiator below. Double French doors to the right leading too...
Kitchen/Dining Room (6.02m x 3.43m (19' 9" x 11' 3"))
A fantastic, newly fitted kitchen comprising of matching base and wall units, fitted oven with overhead microwave, gas hob with an overhead hood, large larder cupboard, space for an American style fridge freezer and space for a washing machine. Sink under window looking out to the rear garden. Dining space is currently housing a table for 6.
Garden Room (3.53m x 2.74m (11' 7" x 9' 0"))
A good sized sun room space that has recently undergone a transformation to have a solid roof fitted allowing the room to be utilized all year round. Door to the right leading to the rear gardens.
Bedroom One (3.4m x 2.59m (11' 2" x 8' 6"))
A lovely double bedroom benefitting from fully fitted wardrobes across the rear wall. Window looking to the rear garden with radiator below. Door to the right leading to...
Ensuite Shower Room (2.13m x 1.83m (7' 0" x 6' 0"))
A newly fitted en-suite bathroom fitted with a W/C, wash basin and full sized shower unit with a waterfall shower head. It also benefits from full tiling and a heated towel rail.
Bedroom Two (3.02m x 2.59m (9' 11" x 8' 6"))
Another good sized double bedroom benefitting from a full wall of fitted wardrobes. Window looking to the rear of the property with radiator below.
Bedroom Three (3.48m x 2.24m (11' 5" x 7' 4"))
A front double bedroom currently being utilized as a home office space. It benefits from a large window looking to the front of the property and radiator below.
Bathroom (2.13m x 1.93m (7' 0" x 6' 4"))
A newly fitted family bathroom space benefitting from a W/C, wash basin and bath with an overhead shower. It also benefits from full tiling, heated towel rail and privacy window to the rear.
Outside
To the rear of the property is a lovely patioed area coming off the conservatory. To the side of the property is a larger space laid to lawn. To the front of the property is extensive private parking and the access to the single garage.
Garage (5.41m x 3.25m (17' 9" x 10' 8"))
Light point, electricity points, up and over garage door to the front aspect.
Material Information
Tenure: Freehold.
Council Tax: Band D with West Devon Borough Council.
Broadband: Standard & Ultrafast.
Mobile: EE, O2,3 & Vodafone Likely.
Mains: Gas, Water, Drainage & Electricity.
Heating: Gas.
Rights and Restrictions: No Motor Homes Or Caravans. No Livestock.
Flood Risk: Low Risk. 0.1% to 1%.
Mining: Not Effected.
Construction: Brick & Block
Parking: Garage & Driveway.
Property info
For more information about this property, please contact
Bradleys Estate Agents - Okehampton, EX20 on +44 1837 334004 * (local rate)
Disclaimer
Property descriptions and related information displayed on this page, with the exclusion of Running Costs data, are marketing materials provided by Bradleys Estate Agents - Okehampton, and do not constitute property particulars. Please contact Bradleys Estate Agents - Okehampton for full details and further information. The Running Costs data displayed on this page are provided by PrimeLocation to give an indication of potential running costs based on various data sources. PrimeLocation does not warrant or accept any responsibility for the accuracy or completeness of the property descriptions, related information or Running Costs data provided here.



























.png)


