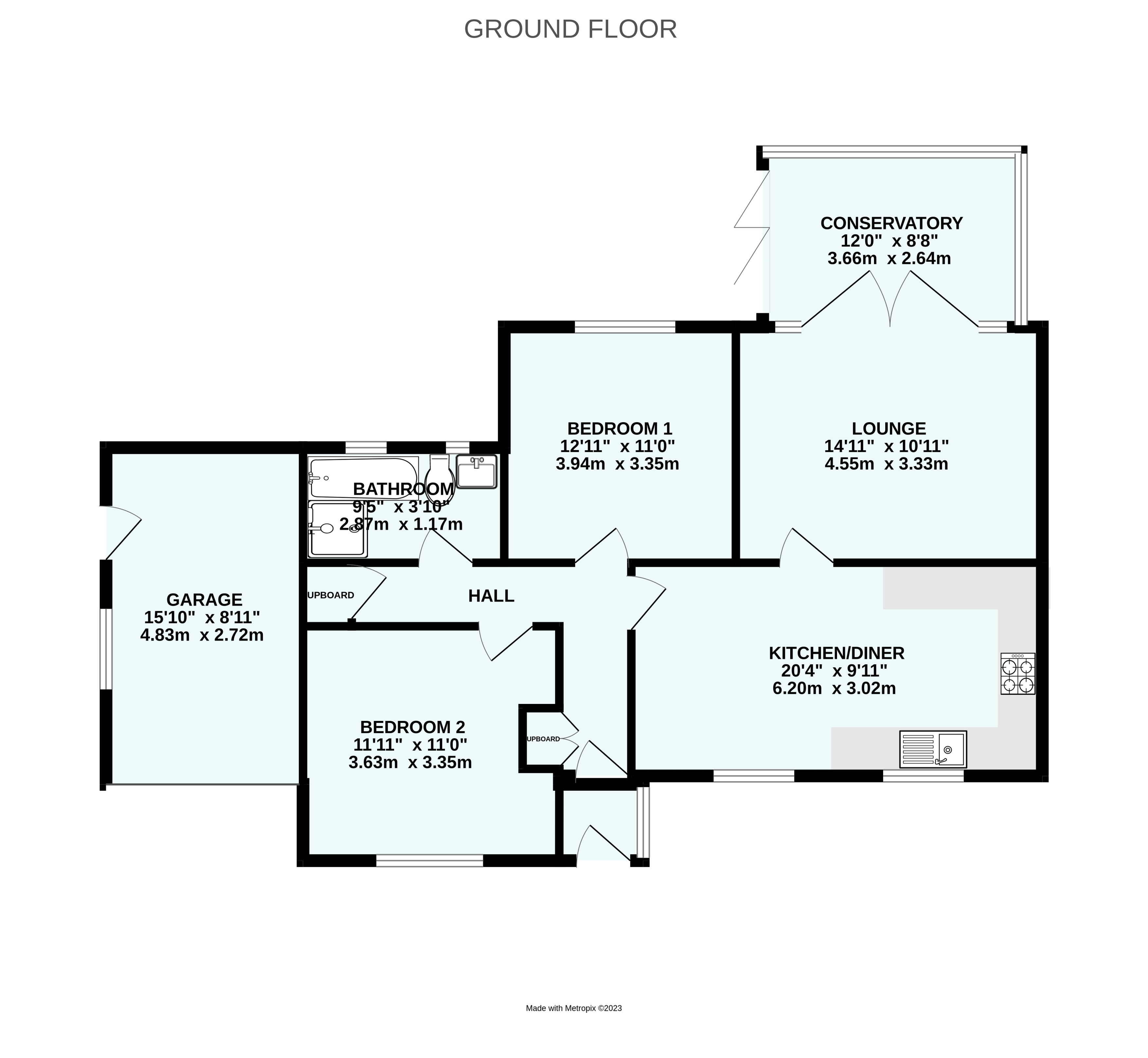Bungalow for sale in West Cliff Park Drive, Dawlish, Devon EX7
* Calls to this number will be recorded for quality, compliance and training purposes.
Property features
- Detached Bungalow on Good Size Plot
- Modern Bathroom/Shower Room
- 2 Good Size Bedrooms
- Spacious Modern Kitchen/Dining Room
- Lounge Leading into Conservatory
- Low Maintenance Front and Rear Gardens
- Side Garden with Fruit Trees
- Garage and Ample Parking
Property description
A smart and very well presented detached bungalow with sea views. Modern recently fitted kitchen/dining room, bath/shower room and conservatory. Garage and ample of road parking.
About The Property
This is a really fabulous opportunity to purchase this well presented detached bungalow, that has level access, and has been the subject of much improvement by the present owners. The property has many benefits especially the extra garden to the side of the bungalow as well as large terrace and deck area. The lounge opens up into a lovely conservatory with level access onto the terraced and deck area. Along with the garage (electric roller door) there is ample off road parking to the side of the property and an internal inspection is strongly recommended.
UPVC front door with matching side screen leading to...
Entrance Lobby
UPVC window overlooking side, wall light, uPVC frosted front door with matching side screen leading to...
Entrance Hall
Wood flooring, coved ceiling, ceiling inset downlights, panelled radiator, power point, smoke detector, central heating control, hatch to loft space, built-in airing cupboard with slatted shelving and wall heater, twin door cupboard with shelving and consumer unit. Doors off to...
Bedroom Two (3.35m x 3.64m (11' 0" x 11' 11"))
UPVC window overlooking front garden, panelled radiator, coved ceiling, ceiling light.
Bathroom/Shower Room (1.17m x 2.87m (3' 10" x 9' 5"))
Fitted with a white suite comprising bath with wall mounted shower attachment, marble effect tiled surround and bath panel, vanity sink unit, concealed flush WC, wood effect flooring, walk-in shower cubicle with boiler-fed shower, chrome heated towel rail, fitted mirror, electric shaver point, two frosted uPVC windows, inset ceiling downlights, extractor fan.
Bedroom One (3.36m x 3.94m (11' 0" x 12' 11"))
UPVC window overlooking rear garden, panelled radiator, coved ceiling, ample space for wardrobe cupboards.
Kitchen/Dining Room (6.2m x 3.02m (20' 4" x 9' 11"))
Fitted with a modern range of cream frosted gloss units comprising granite effect work surface with inset one and a half bowl sink unit with fitted mixer tap, double cupboard below, appliance space and plumbing for washing machine, built-in dishwasher, further work surface with inset four ring hob with cupboard under and extractor hood above, tiled splashback, tall unit housing oven and grill, space for fridge/freezer, uPVC window overlooking the front, smoke detector, inset downlights, vinyl flooring. Dining area with panelled radiator, uPVC window overlooking front, coved ceiling, ceiling spotlights. Door to...
Lounge (3.34m x 4.55m (10' 11" x 14' 11"))
Attractive bright room with two Velux recessed ceiling windows, feature fireplace with inset coal effect electric fire, full height wall mounted radiator, ceiling lights, uPVC French doors with matching side screens leading into the conservatory.
Conservatory (2.65m x 3.65m (8' 8" x 12' 0"))
A smart quality conservatory with ceramic tiled flooring, part vaulted ceiling with fitted blinds, glazing to three sides and affording sea views. Can be used as a summer lounge or dining room if required. Tri-fold doors out onto the patio terrace garden.
Rear Garden
Feature patio area and decking bordered by low fencing. Two outside water taps. Access at side with gate (push button lock) to front of property. Steps down to area of artificial lawn with timber shed and ideal for drying area. Paved pathway affording access to a further area of garden to the side of the property including a vegetable patch area, range of mature fruit trees, greenhouse, mature shrubs and enclosed by fencing and hedging. Timber gate with push button lock affording access to the front of the property which affords ample parking for several vehicles.
Front Garden
Off-road parking on concrete driveway leading to attached garage.
Garage (4.83m x 2.72m (15' 10" x 8' 11"))
Electric roller door, wide uPVC window and a door to side parking area. Fitted shelving, gas fired central heating boiler, gas and electric meters, ceiling strip light, water tap.
Material Information
Tenure Freehold
Teignbridge District Council. Tax band E
Mains: Water, gas, electric sewerage
Heating: Gas central heating
Mobile coverage: Voice EE limited, Three likely 02 likely, Vodafone limited. Data EE limited Three limited 02 likely, Vodafone limited ()
Broadband: Standard, superfast and ultrafast
Flood Risk: Surface water: Very low risk. Rivers and sea
Very low risk
Property info
For more information about this property, please contact
Bradleys Estate Agents - Teignmouth, TQ14 on +44 1626 295019 * (local rate)
Disclaimer
Property descriptions and related information displayed on this page, with the exclusion of Running Costs data, are marketing materials provided by Bradleys Estate Agents - Teignmouth, and do not constitute property particulars. Please contact Bradleys Estate Agents - Teignmouth for full details and further information. The Running Costs data displayed on this page are provided by PrimeLocation to give an indication of potential running costs based on various data sources. PrimeLocation does not warrant or accept any responsibility for the accuracy or completeness of the property descriptions, related information or Running Costs data provided here.

























.png)


