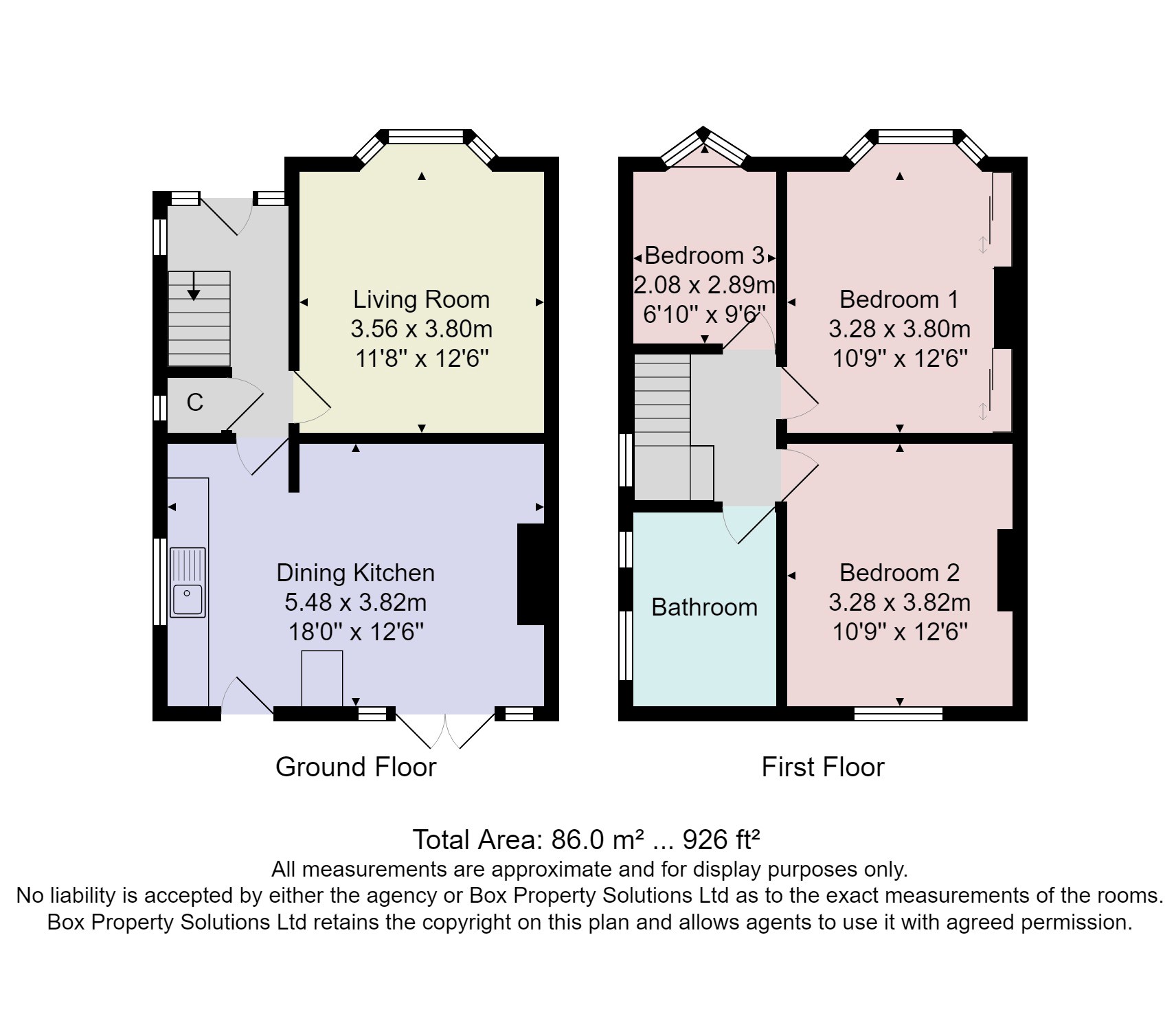Semi-detached house for sale in St. Winifreds Avenue, Harrogate HG2
* Calls to this number will be recorded for quality, compliance and training purposes.
Property description
* 360 3D Virtual Walk-Through Tour *
A beautifully presented three-bedroom semi-detached house situated in this ever-popular location close to Harrogate's famous Stray. The property also features private gardens to front and rear, plus off-street parking to the front.
A beautifully presented three-bedroom semi-detached house situated in this ever-popular location close to Harrogate's famous Stray. This super property offers beautifully presented accommodation, appointed to a high standard, with modern kitchen and bathroom fittings, gas central heating and double glazing. The current owners have enhanced the property by recently landscaping the private gardens to the rear and installing an attractive resin-bound driveway with parking for two cars at the front.
The property is well served by local shops and services and is within easy walking distance of well-regarded primary and secondary schools and Hornbeam Park railway station. Harrogate town centre is less than one mile distant via the famous Stray.
Accommodation ground floor
Reception hall
Double-glazed window to side and under-stairs storage cupboard.
Sitting room
A spacious reception room with fireplace with wood-burning stove and bay window to front with fitted plantation shutters.
Dining kitchen
With spacious dining area and ornamental fireplace. Double-glazed windows and glazed French doors overlooking the garden. The kitchen comprises a range of modern wall and base units with built-in gas hob, oven, integrated fridge / freezer, washing machine and dishwasher.
First floor
bedrooms
There are three good-sized bedrooms, including the main bedroom with bay window and fitted wardrobes. Bedroom 3 features a double-glazed oriel window to front.
Bathroom
A white suite comprising WC, washbasin set within a vanity unit and bath with shower above. Chrome heated towel rail and central heating radiator.
Outside Lawned garden with lavender border to front and high-quality resin-bound driveway providing off-street parking. To the rear of the property, there is an attractive garden with lawn, patio and decked sitting area. Outside power points, raised beds with built-in seating, and large timber shed with light and power.
Property info
For more information about this property, please contact
Verity Frearson, HG1 on +44 1423 578997 * (local rate)
Disclaimer
Property descriptions and related information displayed on this page, with the exclusion of Running Costs data, are marketing materials provided by Verity Frearson, and do not constitute property particulars. Please contact Verity Frearson for full details and further information. The Running Costs data displayed on this page are provided by PrimeLocation to give an indication of potential running costs based on various data sources. PrimeLocation does not warrant or accept any responsibility for the accuracy or completeness of the property descriptions, related information or Running Costs data provided here.

























.png)

