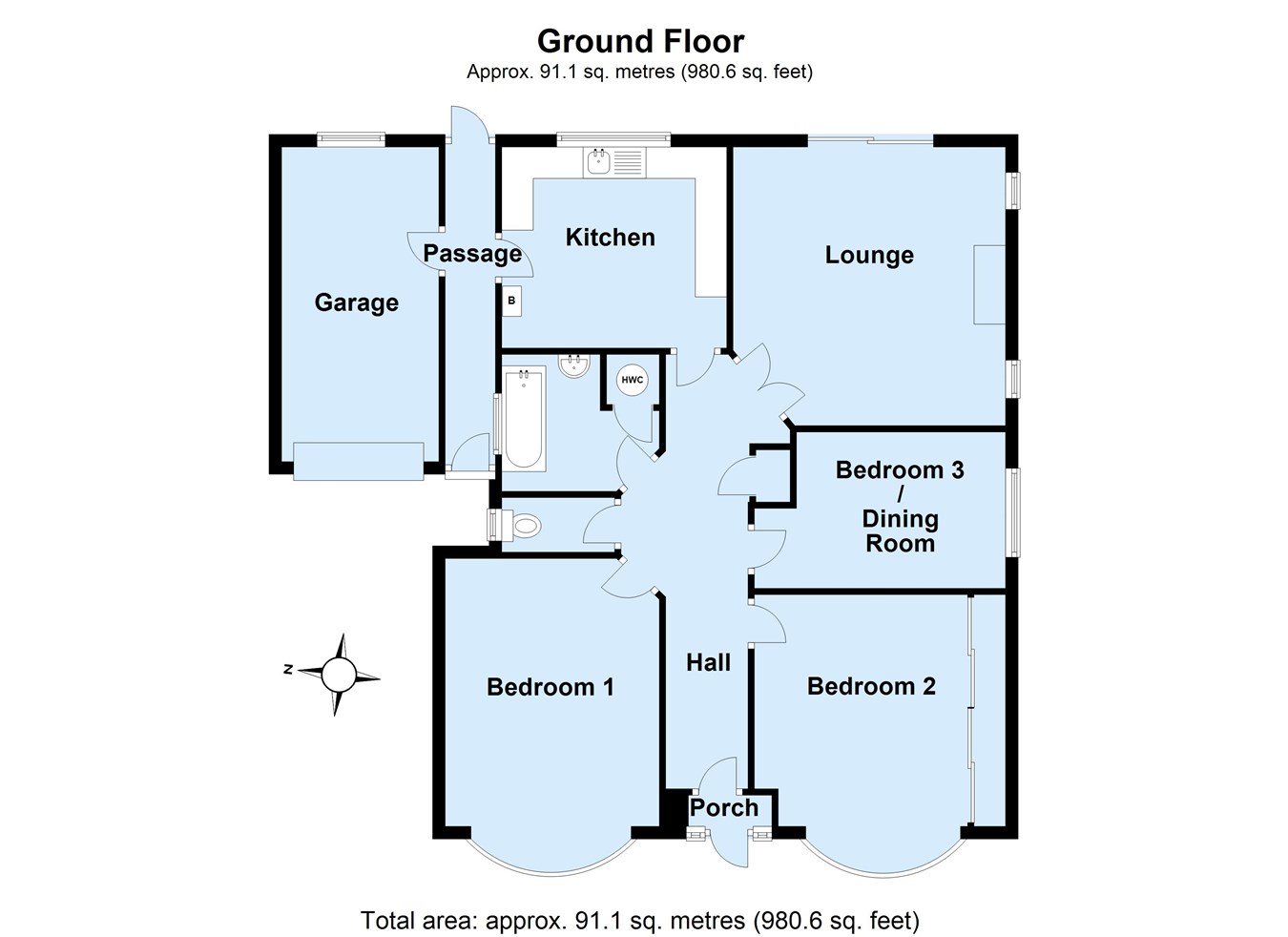Bungalow for sale in Felstead Road, Orpington BR6
Just added* Calls to this number will be recorded for quality, compliance and training purposes.
Property features
- Deceptively Spacious
- Detached Bungalow
- Three Bedrooms
- Spacious Living Room
- Breakfast Kitchen
- Detached Garage
- Sought After Location
- Close to Amenities
- Chain Free Property
- Scope to Extend (STPP)
Property description
Entrance Hall
Double glazed entrance door, porch light.
Entrance Hall
Inner leaded light door, two radiators, built-in cupboard housing electric and gas meters, access to loft (via loft ladder).
Lounge
4.38m x 4.23m (14' 4" x 14' 0") Double glazed patio doors to rear, two double glazed feature windows to side, decorative fire place surround, wall lights, radiator.
Kitchen
3.42m x 3.14m (11' 3" x 10' 4") Double glazed window to rear, double glazed door to garden, fitted wall and base cabinets, built-in double oven, integrated dishwasher, single acrylic sink unit, electric hob unit set in work top, extractor hood, washing machine and fridge/freezer (negotiable), radiator, recessed ceiling lights, wall mounted central heating boiler.
Bedroom One
4.98m x 3.32m (16' 4" x 10' 11") (Into bay window). Double glazed bay window to front, radiator.
Bedroom Two
4.34m x 3.92m (14' 3" x 12' 10") (Into bay window and wardrobes). Double glazed bay window to front, radiator, fitted wardrobes with mirror sliding doors.
Bedroom Three/ Dining Room
4.02m x 2.47m (13' 2" x 8' 1") Double glazed window to side, radiator.
Bathroom
2.46m x 1.94m (8' 1" x 6' 4") Double glazed window to side, white suite comprising bath, hand wash basin, built-in airing cupboard with hot water cylinder, radiator, recessed ceiling lights.
Separate WC
Double glazed window to side, WC, radiator.
Side Lean-To
Door to front and rear, door to garage.
Outside
Garage
4.85m x 2.49m (16' 0" x 8' 2") Detached brick built garage, up and over door, power and light, window to rear, door from lean-to.
Garden
Established rear garden with mature shrubs and trees, laid to lawn, paved patio, side access, east facing aspect.
Frontage
Private driveway with established front garden, mature shrubs and trees.
Additional Information
Council Tax
Local Authority Bromley Council
Council Tax Band F
From Orpington High Street, at the War Memorial turn left into Spur Road and first right into Felstead Road. The property is on the far left.
From Orpington High Street, at the War Memorial turn left into Spur Road and first right into Felstead Road. The property is on the far left.
Property info
For more information about this property, please contact
Proctors - Petts Wood, BR5 on +44 1684 321385 * (local rate)
Disclaimer
Property descriptions and related information displayed on this page, with the exclusion of Running Costs data, are marketing materials provided by Proctors - Petts Wood, and do not constitute property particulars. Please contact Proctors - Petts Wood for full details and further information. The Running Costs data displayed on this page are provided by PrimeLocation to give an indication of potential running costs based on various data sources. PrimeLocation does not warrant or accept any responsibility for the accuracy or completeness of the property descriptions, related information or Running Costs data provided here.




























.png)
