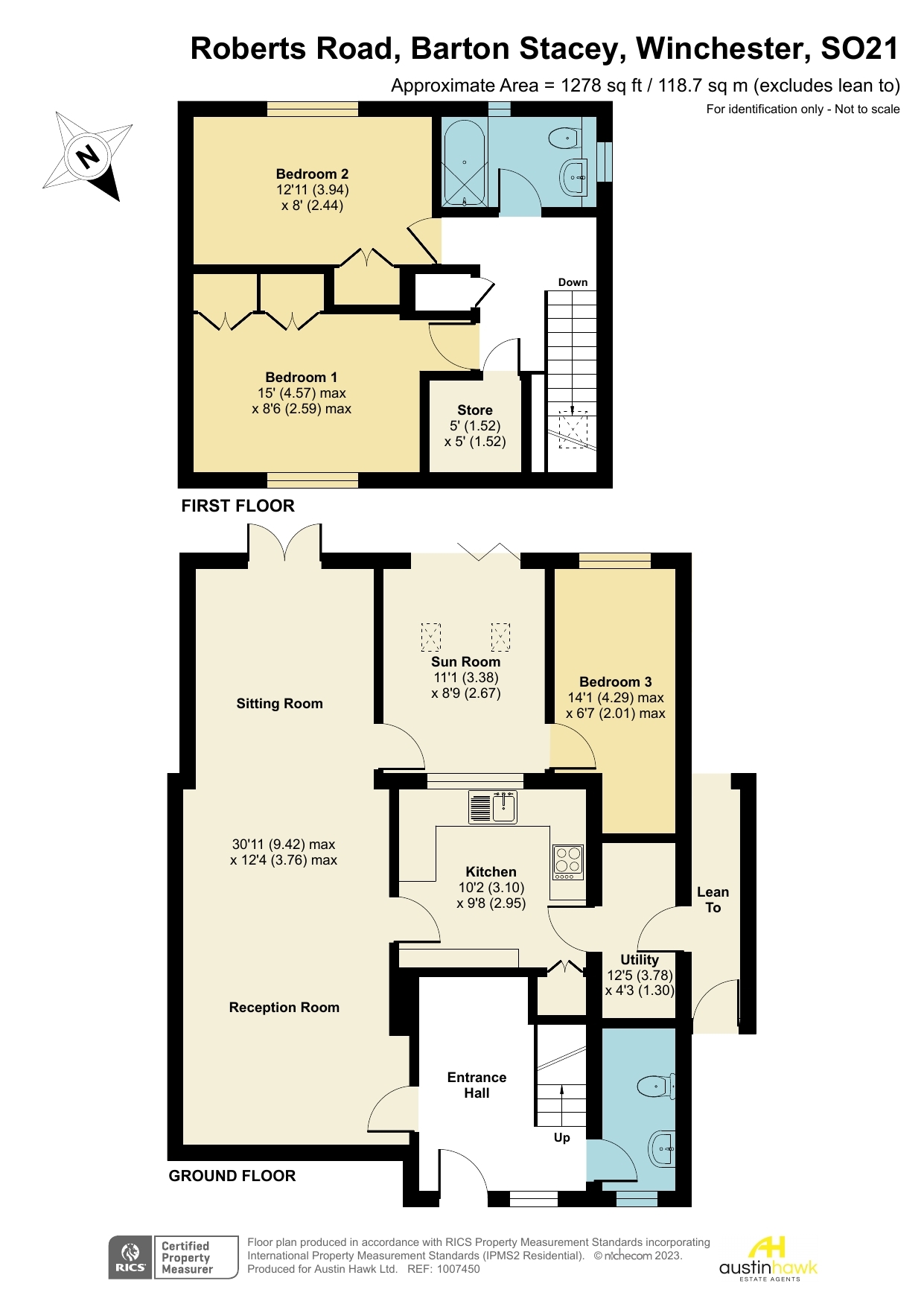Semi-detached house for sale in Roberts Road, Barton Stacey, Winchester SO21
* Calls to this number will be recorded for quality, compliance and training purposes.
Property features
- Entrance Hallway
- Kitchen
- Sitting/Dining Room
- Sun Room
- Utility Room
- Cloakroom
- Three Double Bedrooms
- Family Bathroom
- Driveway Parking & Gardens
- Proximity to Village Primary School
Property description
Description
A wonderful opportunity to acquire this significantly extended three-bedroomed semi-detached family home located on Roberts Road in the popular village of Barton Stacey with excellent proximity to the village primary school. The well presented accommodation offers entrance hallway, cloakroom, generous dual aspect sitting/dining room, kitchen, utility room and sun room. There are three double bedrooms and a family bathroom. Outside, the property benefits from driveway parking for one vehicle alongside a low maintenance front garden whilst to the rear there is an attractive, mature rear garden with views over farmland beyond. The property does offer scope for further extension, subject to planning permission, if desired.
Location
Originally constructed as military staff quarters during the 1950s, serving Barton Stacey camp, Roberts Road winds it way around the northern and eastern edge of the village of Barton Stacey alongside the River Dever, a tributary of the River Test. The village itself, along with the popular Primary School has a real sense of community with the village pub, church and shop with Post Office at its heart. Barton Stacey is located approximately one mile south of the A303 so provides easy road access to both London and the West Country as well as the south coast and Midlands via the nearby A34. The City of Winchester and towns of Basingstoke and Andover are all a short car journey away and all offer mainline rail links into London's Waterloo as does nearby Micheldever.
Outside
The front garden of the property is laid to lawn with a pathway from Roberts Road leading to the front door. The path extends to one side with gated side access to the rear of the property. A driveway provides off-road parking for one vehicle.
Entrance hallway
Window to front and stairs to first floor. Door to under-stairs storage cupboard. Radiator. Door to:
Cloakroom
Window to front, close coupled WC, hand wash basin, radiator and floor mounted oil fired boiler.
Sitting/dining room
Generous dual aspect sitting/dining room with window to front and French doors to the rear leading out to the rear garden. Inset glass fronted electric fire, radiators and door to:
Sun room
Tri-fold doors opening out to the rear garden. Tiled flooring, wall mounted electric fire, radiator and door to:
Bedroom three
Ground floor double bedroom with window to rear. Recess storage space. Radiator.
Kitchen
Window with a rear aspect over the Sun Room. Range of eye and base level cupboards and drawers with worksurfaces over. Inset stainless steel sink and drainer, inset electric hob with extractor over. Built in eye-level oven/grill. Space for fridge freezer and dishwasher. Double doors to built-in shelved storage cupboard. Radiator. Door to:
Utility room
External door to the side providing covered access to the rear and front of the property. Space and plumbing for washing machine and tumble dryer. Radiator.
Landing
Window to one side and Velux window to the front. Loft access. Door to airing cupboard housing hot water cylinder and door to built in storage cupboard.
Bedroom one
First floor double bedroom with window to front. Wall to wall built in wardrobe cupboards. Radiator.
Bedroom two
First floor double bedroom with window to rear. Double doors to built in wardrobe storage cupboard. Radiator.
Family bathroom
Dual aspect with window to the rear and to the side. Fully tiled throughout. Panelled bath with electric Aqualisa shower over. Concealed cistern WC, vanity hand wash basin with vanity storage cupboard below.
Rear garden
Block paved patio adjacent to the rear of the property. External tap and power socket. Retaining wall with the remainder of the rear garden laid to lawn with a view across open farmland beyond. Screened oil tank.
Tenure & services
The property is freehold, mains water, drainage and electricity are connected. Oil fired central heating to radiators.
Property info
For more information about this property, please contact
Austin Hawk, SP10 on +44 1264 726329 * (local rate)
Disclaimer
Property descriptions and related information displayed on this page, with the exclusion of Running Costs data, are marketing materials provided by Austin Hawk, and do not constitute property particulars. Please contact Austin Hawk for full details and further information. The Running Costs data displayed on this page are provided by PrimeLocation to give an indication of potential running costs based on various data sources. PrimeLocation does not warrant or accept any responsibility for the accuracy or completeness of the property descriptions, related information or Running Costs data provided here.


































.png)