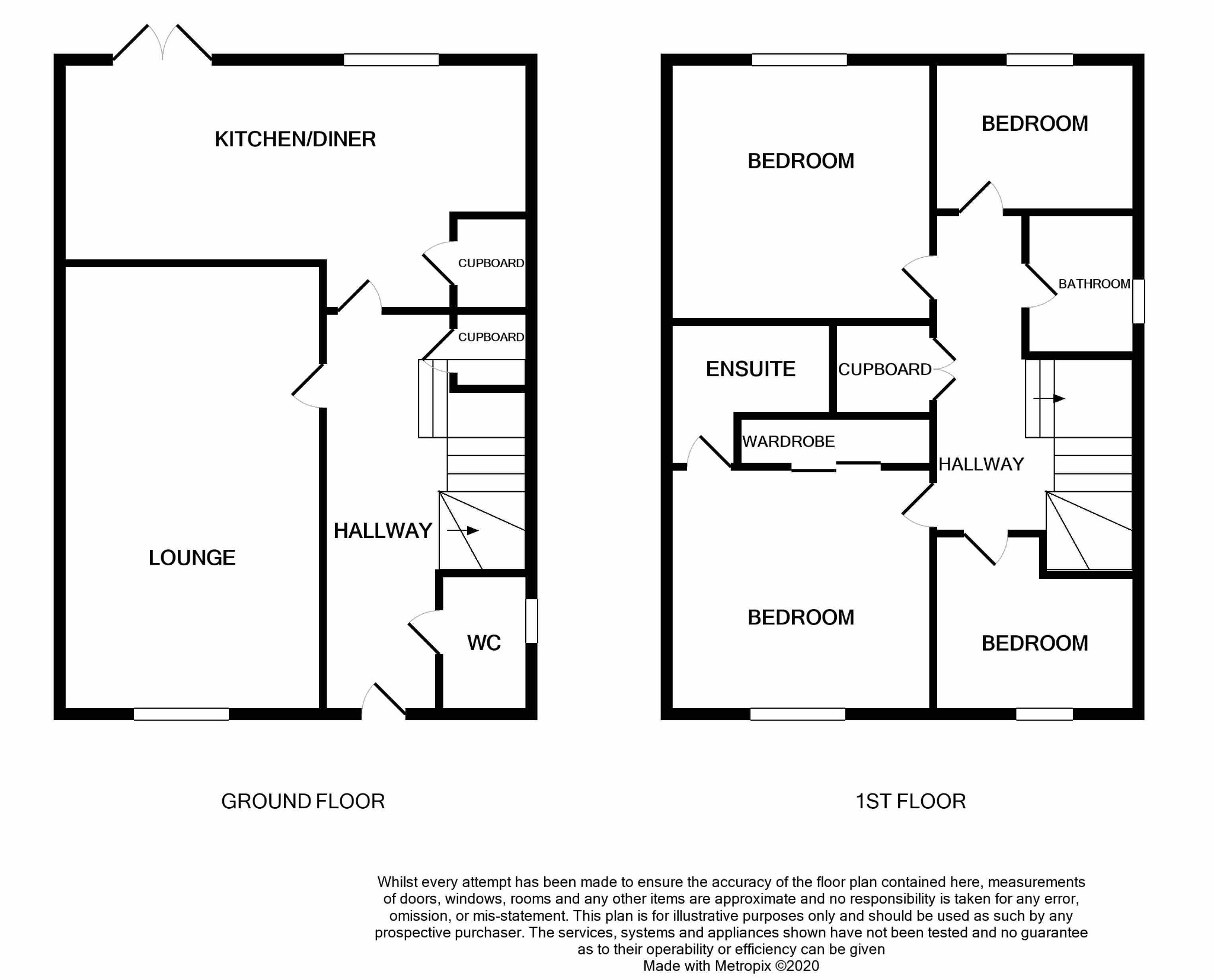Detached house for sale in Lukes Lane, Hebburn, Tyne And Wear NE31
* Calls to this number will be recorded for quality, compliance and training purposes.
Property features
- Detached Home
- Four Bedrooms
- Lawned Garden
- Beautifully Presented
- Kitchen/Diner
- Excellent Family Home
Property description
Lukes Lane, Hebburn
This stunning home located on the Maples Estate has been beautifully upgraded and maintained by the current owners. On entering the property is an entrance hallway, ground floor WC, lounge and a spacious kitchen/diner. To the first floor is a family bathroom and four bedrooms with an ensuite and fitted wardrobes to the master. Other benefits upstairs include a fully boarded loft with lights, and accessed via pull down ladder, great for extra storage. Externally to the front is artificial lawn and a large driveway for up to three cars leading to a single garage which has been converted to make storage to the front and office space to the back, perfect for those wanting their own space to work from home. To the rear lies a lawned garden with fenced borders. Viewings come highly recommended on this detached family home. Call for more information!
Entrance
Via composite door.
Hallway
With under stair storage cupboard, radiator, stairs to first floor landing, laminate wood flooring
WC 2' 11'' x 7' 1'' (0.88m x 2.17m)
With UPVC double glazed window, low level WC, pedestal hand wash basin with mixer tap, splash back tiles, radiator and laminate wood flooring.
Lounge 10' 9'' x 16' 7'' (3.28m x 5.06m)
With UPVC double glazed window and two radiators.
Kitchen/Diner 18' 1'' x 13' 7'' (5.52m x 4.13m)
Range of wall and floor units with contrasting work surfaces, stainless steel sink with mixer tap and drainer, electric hob, electric oven, stainless steel chimney hood, integrated dishwasher, integrated fridge/freezer, UPVC double glazed window, UPVC double glazed French doors to rear, radiator and storage cupboard which has plumbing for washing machine and houses combi boiler, laminate wood flooring.
First Floor Landing
With storage cupboard, radiator and loft access. Loft is fully boarded with light and pull down ladder.
Bathroom 5' 7'' x 6' 10'' (1.69m x 2.09m)
White three piece suite with panelled bath with mixer tap, pedestal hand wash basin with mixer tap, low level WC, splash back tiles, extractor fan, radiator and UPVC double glazed window.
Bedroom Four 8' 6'' x 6' 8'' (2.59m x 2.03m)
With UPVC double glazed window and radiator.
Bedroom Two 9' 5'' x 9' 9'' (2.87m x 2.97m)
With UPVC double glazed window and radiator.
Master Bedroom 9' 1'' x 11' 9'' (2.78m x 3.58m)
With UPVC double glazed window, radiator and sliding door fitted wardrobes.
Ensuite 6' 5'' x 6' 0'' (1.96m x 1.82m)
White three piece suite with stand in double shower and glass door, low level WC, pedestal hand wash basin with mixer tap, splash back tiles, extractor fan, shaving point and radiator.
Bedroom Three 8' 10'' x 8' 5'' (2.70m x 2.56m)
With UPVC double glazed window and radiator.
Front External
Artificial lawn with paved path, long driveway for 3 cars leading to single garage with an up and over door.
Rear External
Lawned garden with paved patio area, planted borders with fenced boundaries, side gate to drive, garage and front of property.
Garage/Office
Garage is split for storage at the front with up and over door. The rear of the garage is used as office space with electrics and UPVC door for access. The office has a loft hatch, with fully boarded loft, lighting and pull down ladder, for extra storage.
Material Information
• Tenure - Freehold
• Length of lease - N/A
• Annual ground rent amount - N/A
• Ground rent review period - N/A
• Annual service charge amount - N/A
• Service charge review period - N/A
• Council tax band - D
• EPC - B
Property info
For more information about this property, please contact
Chase Holmes Estate Agents - Hebburn, NE31 on +44 191 228 6299 * (local rate)
Disclaimer
Property descriptions and related information displayed on this page, with the exclusion of Running Costs data, are marketing materials provided by Chase Holmes Estate Agents - Hebburn, and do not constitute property particulars. Please contact Chase Holmes Estate Agents - Hebburn for full details and further information. The Running Costs data displayed on this page are provided by PrimeLocation to give an indication of potential running costs based on various data sources. PrimeLocation does not warrant or accept any responsibility for the accuracy or completeness of the property descriptions, related information or Running Costs data provided here.







































.png)
