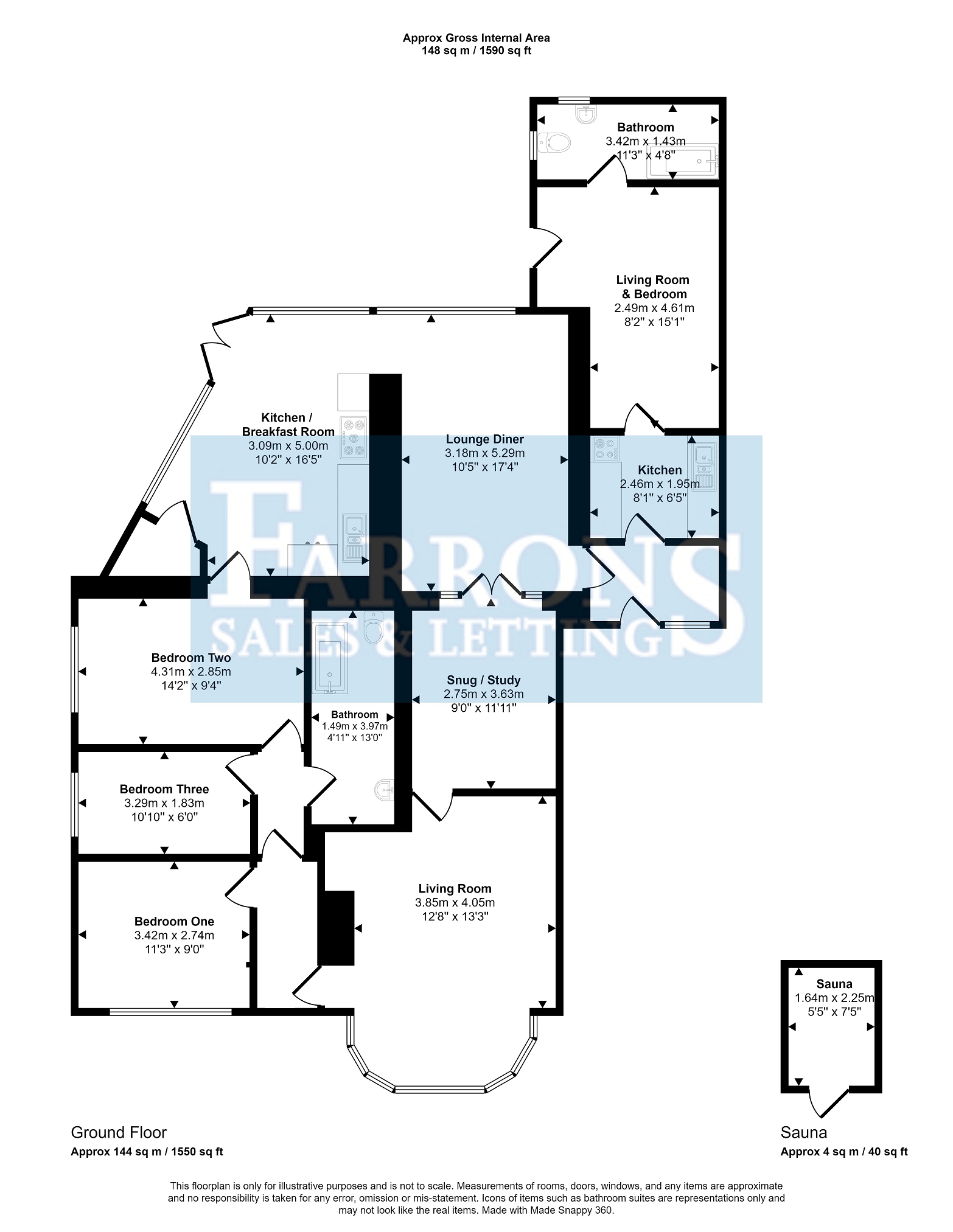Detached house for sale in Moorham Road, Winscombe, North Somerset BS25
* Calls to this number will be recorded for quality, compliance and training purposes.
Property features
- Four Bedrooms
- Annexe
- Detached Bungalow
- Large Reception Rooms
- Contemporary Bathrooms
- Well Maintained Gardens & Sauna
- Fabulous Views
- Dual Occupancy - Rental Income Option
- Driveway Parking For Several Vehicles
- EPC D - Council Tax Band D - Freehold
Property description
360 virtual tour available! Dual occupancy opportunity! Spacious and individual, four bedroom detached bungalow that includes an attached one bedroom annexe, providing a significant holiday rental income to the present owners! The property sits on the edge of rolling countryside views, whilst at the same time benefiting from a super-convenient position, within walking distance of the local school and the centre of the village. Call now to view!
Location
Located within the popular Mendip village of Winscombe which has a range of facilities on offer, these include: Newsagents, Supermarket, Bakers, Butchers, Library, Public House, Doctors, Dentist and Veterinary Surgery's, Take Away's, Chemist and Bowls Club. The village also has a Primary School, and Sports Club. Winscombe is close to the Mendip Hills and is surrounded by beautiful countryside, designated an area of outstanding natural beauty and provides excellent riding and walking opportunities. There are several lakes located within the area which cater for sailing and fishing enthusiasts and there is a Dry Ski Slope and Equestrian Centre in Churchill. The popular Churchill Community Foundation School with Sixth Form Centre is within 3 miles. There are a number of private schools available in Sidcot, Bristol, Bath and Wells. Winscombe is ideally situated for the commuter and is convenient to Bristol, Bath Wells and the seaside town of Weston-super-Mare.
Directions
From the village centre with Farrons office on the left hand side proceed along the Sandford Road for approximately half of a mile. Take the first turning on the right after the Fire Station onto Moorham Road. Proceed to where the road splits and bear left, still on Moorham Road. The property occupies an elevated position on the left hand side.
Kitchen - Breakfast Room
Extensive fitted kitchen with space for appliances. Tiled flooring. Range of Upvc double glazed windows and French doors to garden. Utility cupboard. Cladded ceiling over polycarbonate roof. Radiator. Open access to:
Dining Room
Large dining space with cladded walls and ceiling over polycarbonate roof. Tiled flooring. Upvc double glazed windows. Gas feature fireplace. Access door to annexe. Glazed windows and French doors to:
Snug - Study
Tiled flooring. Meter cupboard. Glazed door to:
Living Room
Spacious living room with a large upvc double glazed picture window with plantation shutters. Tiled flooring. Log burning stove. Radiator. Door to:
Inner Hallway
Doors to:
Bedroom 1
Upvc double glazed window to front with plantation shutters. Radiator. Carpeted. Door to:
Bedroom 2
Upvc double glazed window to side with plantation shutters. Radiator. Carpeted flooring. Door to kitchen.
Bedroom 3
Upvc double glazed window to side with plantation shutters. Carpeted flooring. Radiator.
Bathroom
Large, contemporary bathroom comprising bath with shower over, WC, wash basin over vanity unit, heated towel rail, tiled walls and flooring.
Rear Garden
Well stocked and landscaped rear garden with beauty and tranquility in mind. Raised planted beds, decked and stone paved areas, with pathways linking them all that also lead to the covered seating area and summerhouse.
Driveway
Block paved 'in & out' driveway with access to the main residence and the one bedroom annexe.
Amelyah Cottage - One Bedroom Annexe
An excellent opportunity to continue as a holiday let for additional income (circa £14,000 per annum) or for use for a dependant relative / additional living space to the main residence.
Entrance Hall
Upvc double glazed window with plantation shutters and door to front. Tiled flooring. Radiator. Door to main residence and door to:
Kitchen
Galley kitchen with fitted wall and base units, sink, space for appliances, glazed door to:
Living Space & Bedroom
An L-shaped room with adequate space for a seating area and a double bed. Engineered wood flooring. Radiator. Upvc double glazed door to annexe garden. Door to:
Bathroom
Large contemporary bathroom with tiled walls and flooring. Dual aspect upvc double glazed windows with plantation shutters. WC. Wash basin over vanity unit. Corner bath with shower over. Heated towel rail.
Annexe Garden & Sauna
Attractively landscaped garden, private from the main residence that has artificial grass, raised and decked seating areas, a timber built sauna and the most wonderful countryside view. Gate to main garden.
The gas boiler was replaced in August 2023.
Property info
For more information about this property, please contact
Farrons Estate Agents, BS25 on +44 1934 247089 * (local rate)
Disclaimer
Property descriptions and related information displayed on this page, with the exclusion of Running Costs data, are marketing materials provided by Farrons Estate Agents, and do not constitute property particulars. Please contact Farrons Estate Agents for full details and further information. The Running Costs data displayed on this page are provided by PrimeLocation to give an indication of potential running costs based on various data sources. PrimeLocation does not warrant or accept any responsibility for the accuracy or completeness of the property descriptions, related information or Running Costs data provided here.














































.png)
