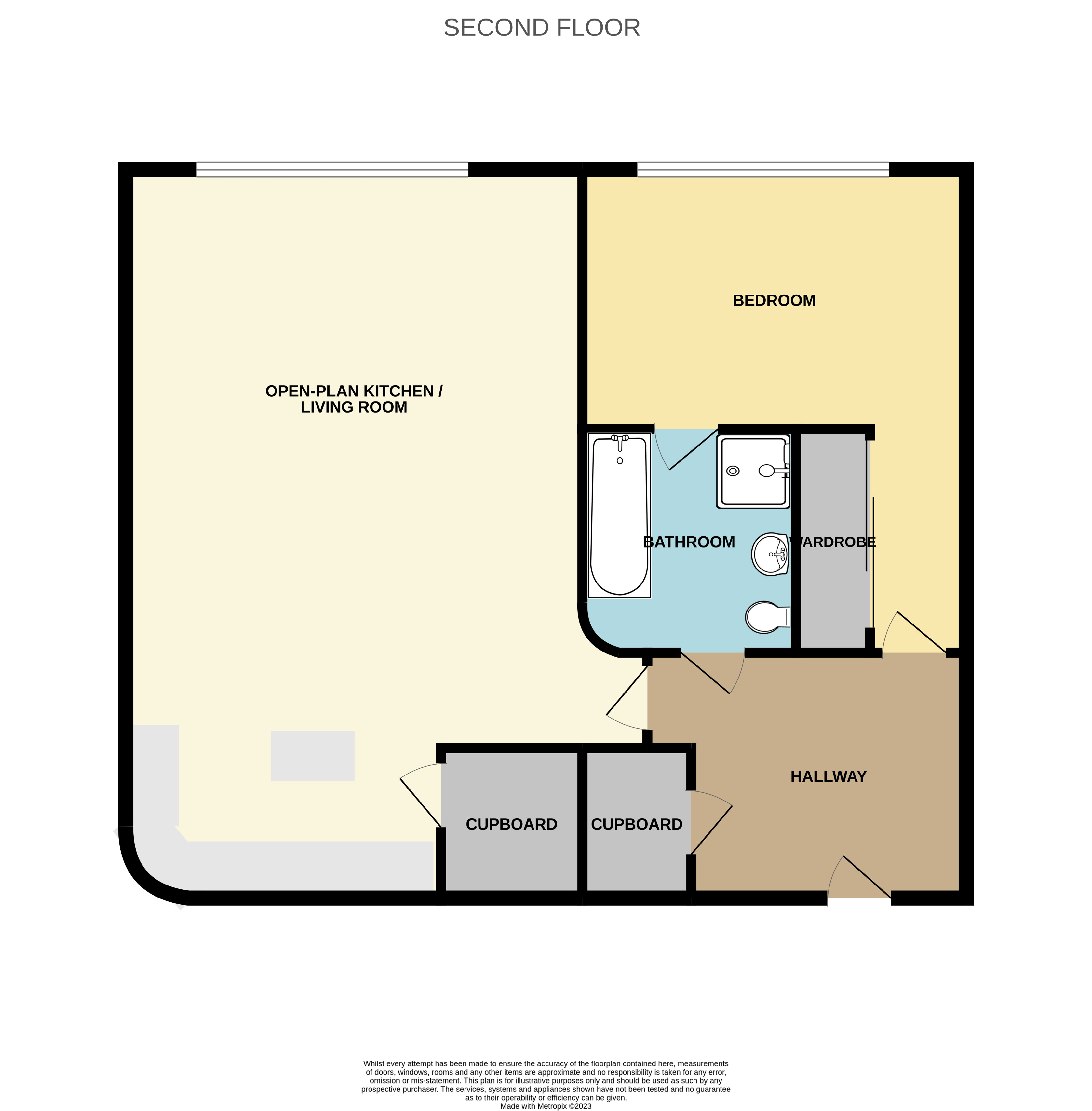Flat for sale in Branston Street, Birmingham B18
* Calls to this number will be recorded for quality, compliance and training purposes.
Utilities and more details
Property features
- One-bedroom apartment
- Large open-plan living area
- High ceilings & exposed beams
- Secure allocated parking
- Jewellery Quarter location
- Fully equipped kitchen
- Bathroom with bath & seperate shower
- Large windows
- Plenty of storage space
Property description
An impressive and unique apartment in one of the Jewellery Quarter's finest developments, New Hampton Lofts. Measuring approximately 957 sqft the property provides volume and light and is configured with an entrance hallway, large open-plan kitchen/living and dining room with high ceilings and exposed beams, bedroom with large fitted wardrobe, and a Jack & Jill bathroom.
Hallway 12'6" x 9'7" (3.8m x 2.92m)
A large entrance lobby with laminate flooring, wall-mounted radiator, storage cupboard and plenty of space for further cupboards, coat racks, sideboards & console tables. With doors leading to the living room, bedroom and bathroom.
Lounge / Diner 20'5" x 28'6" (6.22m x 8.69m)
A fantastic living space that comfortably houses a large kitchen, dining area, and living room. The kitchen boasts plenty of cabinets with a work top above along with an island unit. Integrated appliances include an oven with electric hobs and extractor fan above, washing machine, and dish washer. The living area offers an abundance of space, meaning it can be dressed in many different layouts and could comfortably fit an office desk for those working from home, without encroaching on the lounge area. A large window to the front of the room facing the south-east aspect ensures that the living area is well lit throughout the day.
Bedroom 15' x 18'11" (4.57m x 5.77m)
The contemporary design seen throughout the rest of the property continues as you step into this spacious double bedroom. Upon entering you will notice the large built in wardrobe offering unapparelled storage space.
Bathroom 8'4" x 8'9" (2.54m x 2.67m)
A 'Jack & Jill' style bathroom with tiled walls and flooring with a bathroom suite comprising a bath with separate shower, wash basin, wc, and heated towel rail.<br /><br />
Property info
For more information about this property, please contact
Maguire Jackson, B3 on +44 121 721 9393 * (local rate)
Disclaimer
Property descriptions and related information displayed on this page, with the exclusion of Running Costs data, are marketing materials provided by Maguire Jackson, and do not constitute property particulars. Please contact Maguire Jackson for full details and further information. The Running Costs data displayed on this page are provided by PrimeLocation to give an indication of potential running costs based on various data sources. PrimeLocation does not warrant or accept any responsibility for the accuracy or completeness of the property descriptions, related information or Running Costs data provided here.


























.png)
