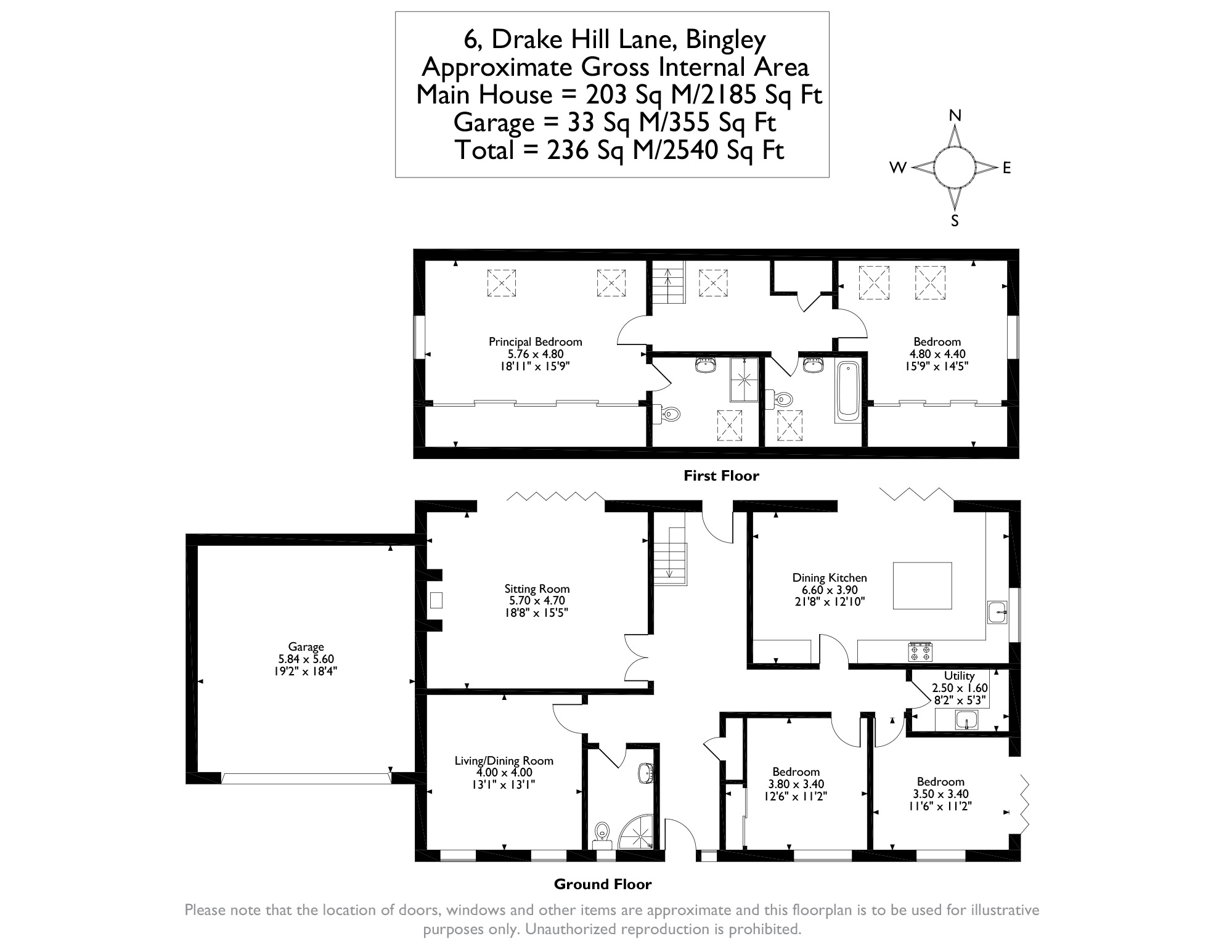Detached house for sale in Drake Hill Lane, Bingley, West Yorkshire BD16
* Calls to this number will be recorded for quality, compliance and training purposes.
Utilities and more details
Property features
- Charming chalet style house
- Semi rural location
- Set in half an acre
- Close to local amenities
- Railway Station in Bingley (1 mile)
- Select development of only 6 houses
- Council Tax band G
- EPC rating C
Property description
The property was completed to the present owners exacting specification and successfully combines a lovely period style exterior with a modern light and spacious interior. The house sits in well established formal and wildlife gardens enjoying a high degree of privacy extending to just over ½ an acre. This exclusive development is set amidst open countryside some 1 mile to the west of Eldwick and Bingley, the latter offering an extensive range of facilities and railway station providing ready access to Leeds, Bradford and Skipton. Bingley Grammar School, Crossflats Primary School and Lady Lane Park School are also within easy reach. The Yorkshire centres of Leeds and Bradford are within daily commuting distance together with the fashionable town of Ilkley which is only some 8 miles away.
The accommodation with underfloor heating to the ground floor briefly comprises an impressive reception hall with travertine marble floor off which is a fully tiled cloak/shower room. Double doors from the hall open into a well proportioned sitting room with stone fireplace and log burner and full height folding doors opening onto the rear sun terrace and gardens beyond. There is a separate dining room which could be used as a second living room or fifth bedroom if preferred. A feature of the property is the high quality fitted dining kitchen with a comprehensive range of wall and base units complemented by granite preparation surfaces and including a range of integrated compliances. Again, full height folding glazed doors open onto the sun terrace ideal for external entertaining. Adjacent to the kitchen is a separate utility room and two ground floor bedrooms, one of which is currently used as a home office.
At first floor level a central landing gives access to the principal bedroom with two large built in wardrobes with sliding mirrored doors and a fully tiled en suite shower room. The second double bedroom also has built in wardrobes and is served by the adjacent fully tiled house bathroom.
Outside the property is a double width tarmac drive providing parking for two cars and in turn giving access to the built on double garage with automatic up and over door. There is a second vehicular access with five bar entrance gate opening into a gravelled parking area for an additional 3/4 vehicles. To the front is a low stone boundary wall and lawned garden and to the rear is a full length paved sun terrace with matching stone retaining walls leading up into a further lawned garden with well stocked established border beyond which is a wildflower garden area enjoying fabulous views back across the valley.
Property info
For more information about this property, please contact
Carter Jonas - Harrogate, HG1 on +44 1423 578349 * (local rate)
Disclaimer
Property descriptions and related information displayed on this page, with the exclusion of Running Costs data, are marketing materials provided by Carter Jonas - Harrogate, and do not constitute property particulars. Please contact Carter Jonas - Harrogate for full details and further information. The Running Costs data displayed on this page are provided by PrimeLocation to give an indication of potential running costs based on various data sources. PrimeLocation does not warrant or accept any responsibility for the accuracy or completeness of the property descriptions, related information or Running Costs data provided here.




























.png)