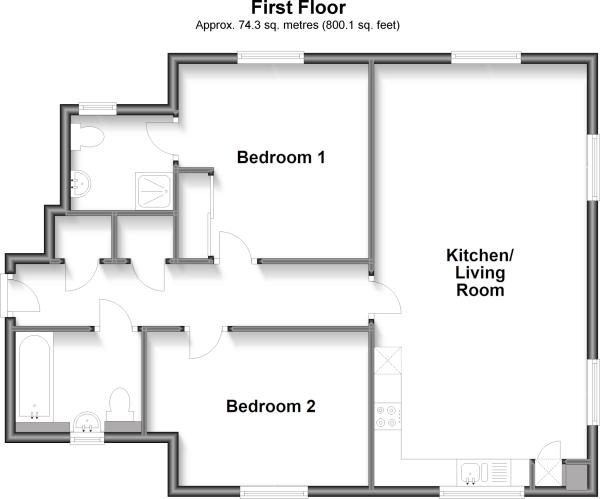Flat for sale in Chesfield Close, Maidstone Road, Hadlow, Tonbridge TN11
Just added* Calls to this number will be recorded for quality, compliance and training purposes.
Property features
- Stylish First Floor Two bedroom Apartment
- Allocated parking Plus Visitor Parking
- Conveniently Located For Tonbridge Main Line Station and High Street
- New Build Warranties are still in place
- Light and Airy Accommodation Throughout
- EPC Rating B/ Council Tax Band C - £1,906.14
Property description
Waghorn and Company are proud to offer to the market this stunning and well presented two bedroom apartment situated in the new Somerhill Green development in South Tonbridge. The property offers light and airy accommodation throughout and has the added benefits of an open plan living area for entertaining, two bathrooms and allocated parking bay with ample visitors parking. A viewing is Highly recommended.
Entrance
Access is via a communal entrance with stairs leading to first floor to a private entrance door which opens to the entrance hall.
Entrance Hall
Doors to bedrooms, bathroom & open plan living room, laminate flooring, two built in storage cupboards one housing washing machine and tumble dryer, and radiator.
Bathroom
Double glazed frosted window to front, low level w/c, pedestal hand wash basin, panelled bath with mixer taps and shower attachment over, electric shaver socket, ceramic wall tiling, tiled flooring, extractor fan and chrome heated towel rail.
Bedroom 1 (11' 7'' x 11' 7'' (3.53m x 3.53m))
Double glazed window to side, double fitted wardrobe with sliding doors and radiator. Door to En-suite bathroom.
En-Suite Shower Room (6' 2'' x 5' 9'' (1.88m x 1.75m))
Double glazed window to side, low level w/c, double shower cubicle, pedestal hand wash basin, wall mounted mirror, electric shaver socket, ceramic wall tiling, tiled flooring, extractor fan and heated towel rail.
Bedroom 2 (11' 6'' x 9' 4'' (3.50m x 2.84m))
Double glazed window to front, recess for double fitted wardrobe, and radiator.
Open Plan Living Area (25' 3'' x 12' 11'' (7.69m x 3.93m))
Kitchen And Dining Area
Two double glazed windows to front and side, stainless steel sink and drainer with cupboards under and a further range of matching base and wall units, integrated fridge freezer, inset four ring electric AEG hob with stainless steel splashback and stainless steel extractor hood over, double electric AEG oven set within housing unit, laminate flooring and radiator.
Open plan to living area.
Living Room
Double glazed windows to side and rear, laminate flooring and radiator.
Tenure
Leasehold
Annual ground rent: £250
Annual Service Charge: £1,588
Lease Length: 118 years Approx.
Council Tax Band C - £1,906.14
EPC Rating B
Property info
For more information about this property, please contact
Waghorn & Company, TN9 on +44 1732 658011 * (local rate)
Disclaimer
Property descriptions and related information displayed on this page, with the exclusion of Running Costs data, are marketing materials provided by Waghorn & Company, and do not constitute property particulars. Please contact Waghorn & Company for full details and further information. The Running Costs data displayed on this page are provided by PrimeLocation to give an indication of potential running costs based on various data sources. PrimeLocation does not warrant or accept any responsibility for the accuracy or completeness of the property descriptions, related information or Running Costs data provided here.























.png)

