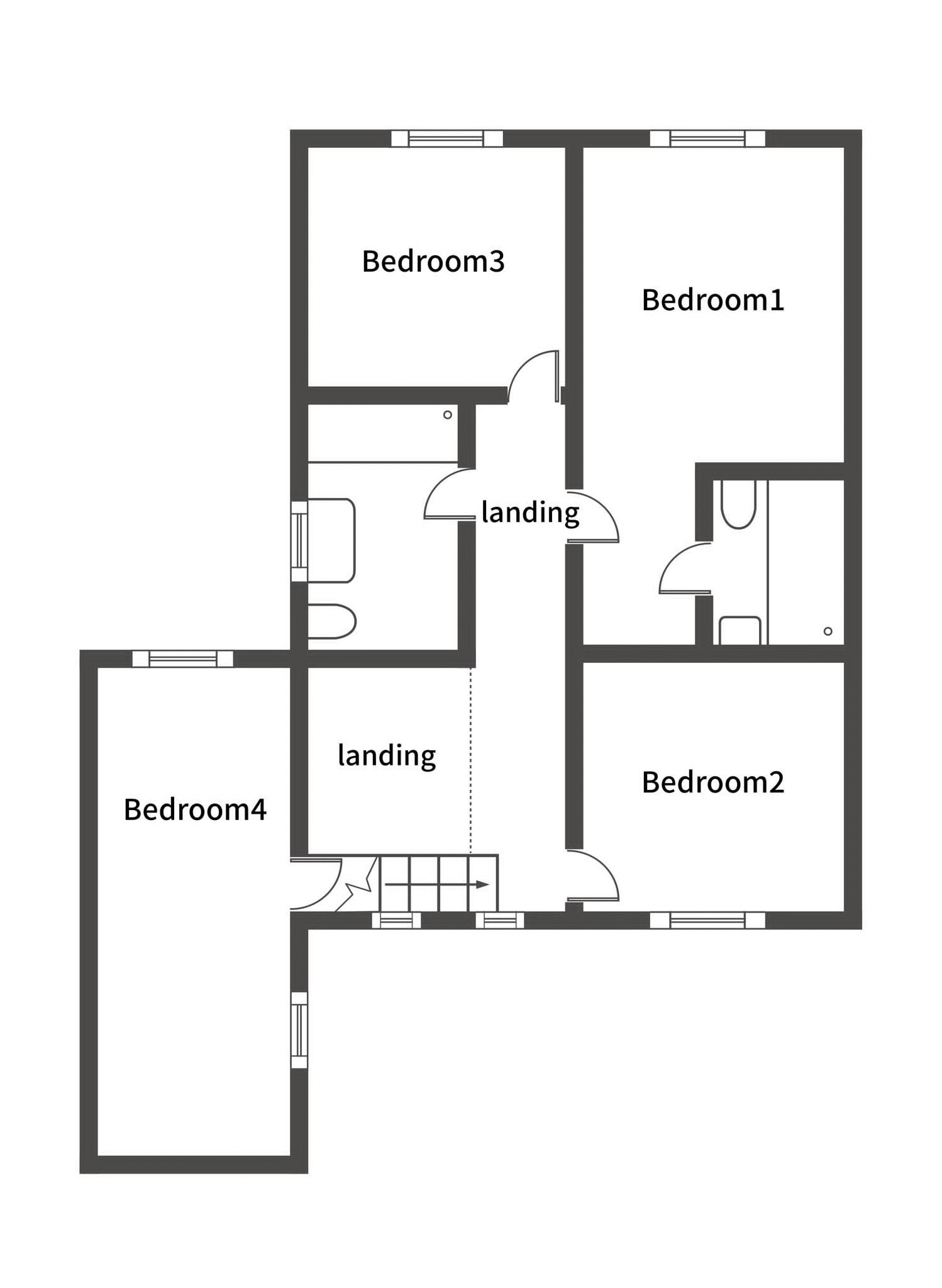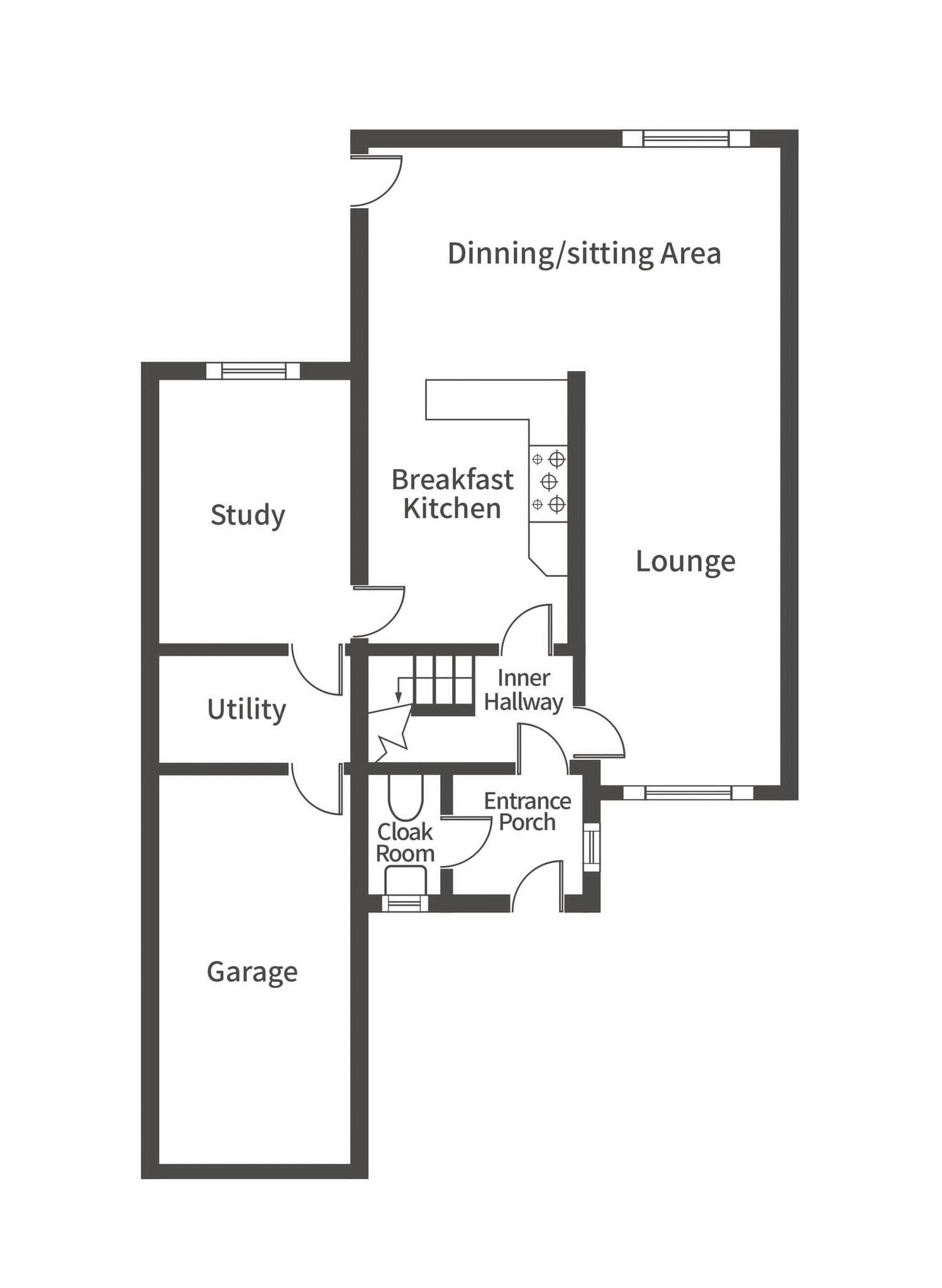Detached house for sale in Broadway, Derby DE22
Just added* Calls to this number will be recorded for quality, compliance and training purposes.
Property features
- Spacious Detached
- Desirable Location
- 4 Bedrooms
- Double Garage
- En-Suite
- Parking
Property description
A spacious, structurally extended four-bedroomed, detached Family Home set back behind a service road on the sought-after tree-lined avenue of The Broadway, which is a much desired residential location adjoining the suburb of Darley Abbey within easy walking distance of the Markeaton and Darley parks, and is also highly convenient for Derby city centre. Requiring internal inspection to be fully appreciated, the well-proportioned Family interior has the benefit of gas central heating and double glazing, and briefly comprises: - ground floor, enclosed Entrance Porch, Entrance Hall, Cloaks/WC, generous Lounge, utility room, Breakfast Kitchen and Garden Room. First floor, a landing affords access to Master Double Bedroom with fitments and En-Suite Shower Room, a further Three Bedrooms, and modern Bathroom. Outside, front garden and driveway to Garage, and a pleasant and generous, mature rear garden.
Entrance Hall
Having central heating radiator, and stairs to the first floor with under stairs store.
Cloaks/WC
Having suite of low-level WC, pedestal wash hand basin, and central heating radiator.
Lounge
Having feature stone fireplace with fitted ‘living flame’ coal gas fire with remote control, two central heating radiators, UPVC double glazed window to the front, coving to the ceiling, and TV point.
Dining Area
Having double glazed picture window to the rear overlooking the rear garden, and aluminium double glazed sliding patio doors to the side patio area.
Breakfast Kitchen
Having oak-effect fitments comprising one double corner base unit, one double base unit, six single base units, one double wall unit, two single wall units, fitted display shelving, integrated ceramic Electric Hob with extractor hood and light over, integrated Electric Fan-Assisted Oven, integrated Microwave Oven, twin-bowl single drainer sink unit, built-in cupboard housing the modern gas-fired central heating boiler for domestic hot water and central heating, central heating radiator, UPVC double glazed door, UPVC double glazed window to the rear overlooking the garden, and part-glazed door providing access to the Garden/Utility Room.
Garden/Utility Room
Being ideal as a Garden Room, Utility Room or Children’s Play Room, having tiled floor, double glazed window to the side, aluminium double glazed sliding patio doors to the garden, plumbing for automatic washing machine, and useful internal access door to the Garage.
Rear Bedroom One
Having UPVC double glazed window to the rear enjoying views over the rear garden, central heating radiator, fitted corner dressing table, further fitted drawers, one double wardrobe, one shelved unit, and central heating radiator. En-suite shower room
Having modern white suite comprising wide shower cubicle with shower unit, pedestal wash hand basin, heated chrome towel rail, tiled floor, and tiled walls.
Rear Bedroom 2
Having UPVC double glazed windows to the rear and side, access to useful eaves storage space, and central heating radiator.
Front Bedroom 3
Having two double built-in double wardrobes, UPVC double glazed window, and central heating radiator.
Rear Bedroom 4
Having UPVC double glazed window to the rear, and central heating radiator.
Family Bathroom
Having been refitted with a modern white suite comprising panelled bath with power shower unit over and folding shower screen, wash hand basin in vanity unit with cupboards under, low-level cistern WC, heated chrome ladder-style towel rail, UPVC double glazed window, and part-tiled walls.
Front Garden
Having lawn, shrub and flower borders, and driveway affording car standing and leading to the: - double tandem garage 8.53m(28’0’’) x 2.44m(8’0’’) max. Having useful internal access door to the Garden/Utility Room to the rear, and electric power and light.
Rear Garden
A particular feature to note is the approximate south-facing, generous sized Family rear garden, having paved patio, shaped lawns, well stocked shrub and flower borders, and mature trees.
Property info
For more information about this property, please contact
Wigwam Homes, HU3 on +44 1482 763662 * (local rate)
Disclaimer
Property descriptions and related information displayed on this page, with the exclusion of Running Costs data, are marketing materials provided by Wigwam Homes, and do not constitute property particulars. Please contact Wigwam Homes for full details and further information. The Running Costs data displayed on this page are provided by PrimeLocation to give an indication of potential running costs based on various data sources. PrimeLocation does not warrant or accept any responsibility for the accuracy or completeness of the property descriptions, related information or Running Costs data provided here.

























.png)

