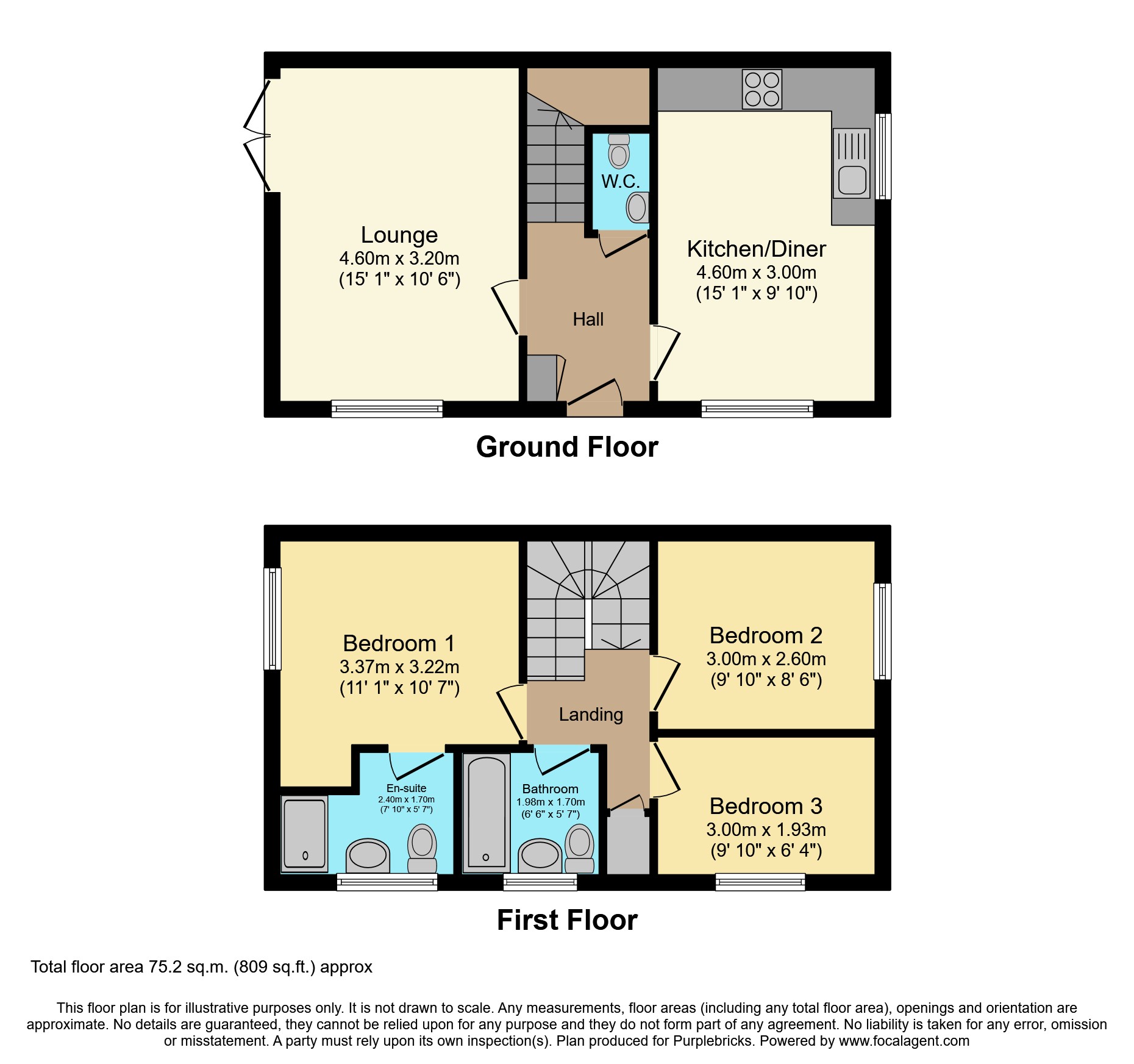Semi-detached house for sale in Barley Close, Aspull, Wigan WN2
* Calls to this number will be recorded for quality, compliance and training purposes.
Property features
- Stunning semi detached home
- Exceptionally presented throughout
- Three bedrooms
- Master en-suite / cloakroom wc
- Freehold / built in 2022
- Desirable location / two car driveway
- Sw foot
- Energy saving
- Green spaces & icons
- Scenic canal proximity -a short walk away
Property description
### **The Milldale ** Exceptional Three Bedroom Semi-Detached Home in desirable Aspull village*
Bakersfield🍞Award winning development site *Bakersfield development site honoured with an NHBC (National House Building Council) pride in the job quality award
*Steve Goulden, site manager at Taylor Wimpey’s Bakersfield development, was honoured with an NHBC (National House Building Council) Pride in the Job Quality Award.
Aspull presents an ideal living opportunity, harmonizing rural tranquility with urban convenience in Greater Manchester. Nestled amidst picturesque landscapes, residents indulge in serene canal-sidewalks and have convenient access to vibrant amenities in nearby Wigan, Aspull Village, and Horwich and Blackrod.
This sought-after locale is further enhanced by its excellent schools, making it an appealing choice for families seeking both peace and practicality.
Positioned centrally within Greater Manchester, Aspull offers easy reach to the bustling cities of Manchester and Liverpool, as well as neighbouring towns like Bolton and Warrington, ensuring seamless connectivity and diverse opportunities for exploration and commuting."
Additional
• Healthcare Access/wellbeing centre :Residents benefit from proximity to Aspull Surgery, ensuring easy and quick access to medical care and healthcare services.nearby Wellbeing Centre enhances the community’s quality of life, offering facilities and programs designed to promote health, fitness, and overall wellbeing
• Central Location: Positioned within Greater Manchester, Aspull combines rural tranquility with urban convenience, with easy access to nearby towns and cities like Wigan, Bolton, and Manchester.
- **Location:** Nestled amidst the serene landscapes of Aspull village, residents enjoy peaceful surroundings and convenient access to urban amenities.
- **Proximity:** Located centrally within Greater Manchester, providing easy reach to Manchester (16 miles southeast) and Liv
Bedroom One
Measurements - 1.70m x 1.97m / 5'7" x 6'6" - First Floor
Bedroom Two
Measurements - 2.61m x 3.03m / 8'7" x 9' 11" - First Floor
Bedroom Three
Measurements - 1.92m x 3.03m / 6'3" x 9'11" - First Floor
En-Suite
Measurements - 1.70m x 2.42m / 5'7" x 7'11" - First Floor
Bathroom
Measurements - 1.70m x 1.97m / 5'7" x 6' 6" - First Floor
Kitchen/Dining Room
Measurements - 4.62m x 2.96m / 15'2" x 9'9" - Ground Floor
Lounge
Measurements - 4.62m x 3.22 / 15'2" x 10'7" -Ground Floor
W.c.
Measurements - 1.58m x 1.07m / 5'2" x 3'6" -Ground Floor
Property Ownership Information
Tenure
Freehold
Council Tax Band
C
Disclaimer For Virtual Viewings
Some or all information pertaining to this property may have been provided solely by the vendor, and although we always make every effort to verify the information provided to us, we strongly advise you to make further enquiries before continuing.
If you book a viewing or make an offer on a property that has had its valuation conducted virtually, you are doing so under the knowledge that this information may have been provided solely by the vendor, and that we may not have been able to access the premises to confirm the information or test any equipment. We therefore strongly advise you to make further enquiries before completing your purchase of the property to ensure you are happy with all the information provided.
Property info
For more information about this property, please contact
Purplebricks, Head Office, CO4 on +44 24 7511 8874 * (local rate)
Disclaimer
Property descriptions and related information displayed on this page, with the exclusion of Running Costs data, are marketing materials provided by Purplebricks, Head Office, and do not constitute property particulars. Please contact Purplebricks, Head Office for full details and further information. The Running Costs data displayed on this page are provided by PrimeLocation to give an indication of potential running costs based on various data sources. PrimeLocation does not warrant or accept any responsibility for the accuracy or completeness of the property descriptions, related information or Running Costs data provided here.





































.png)

