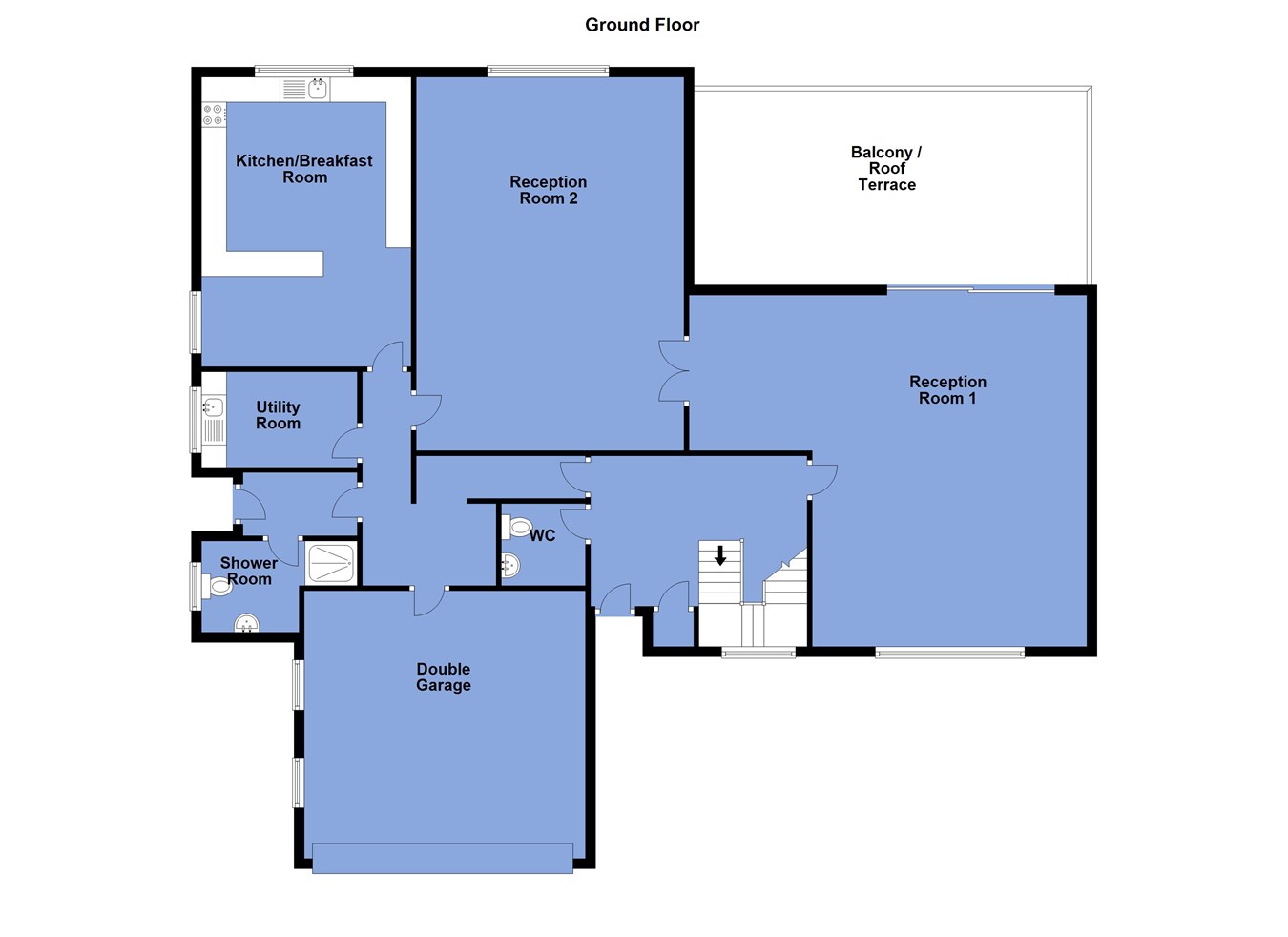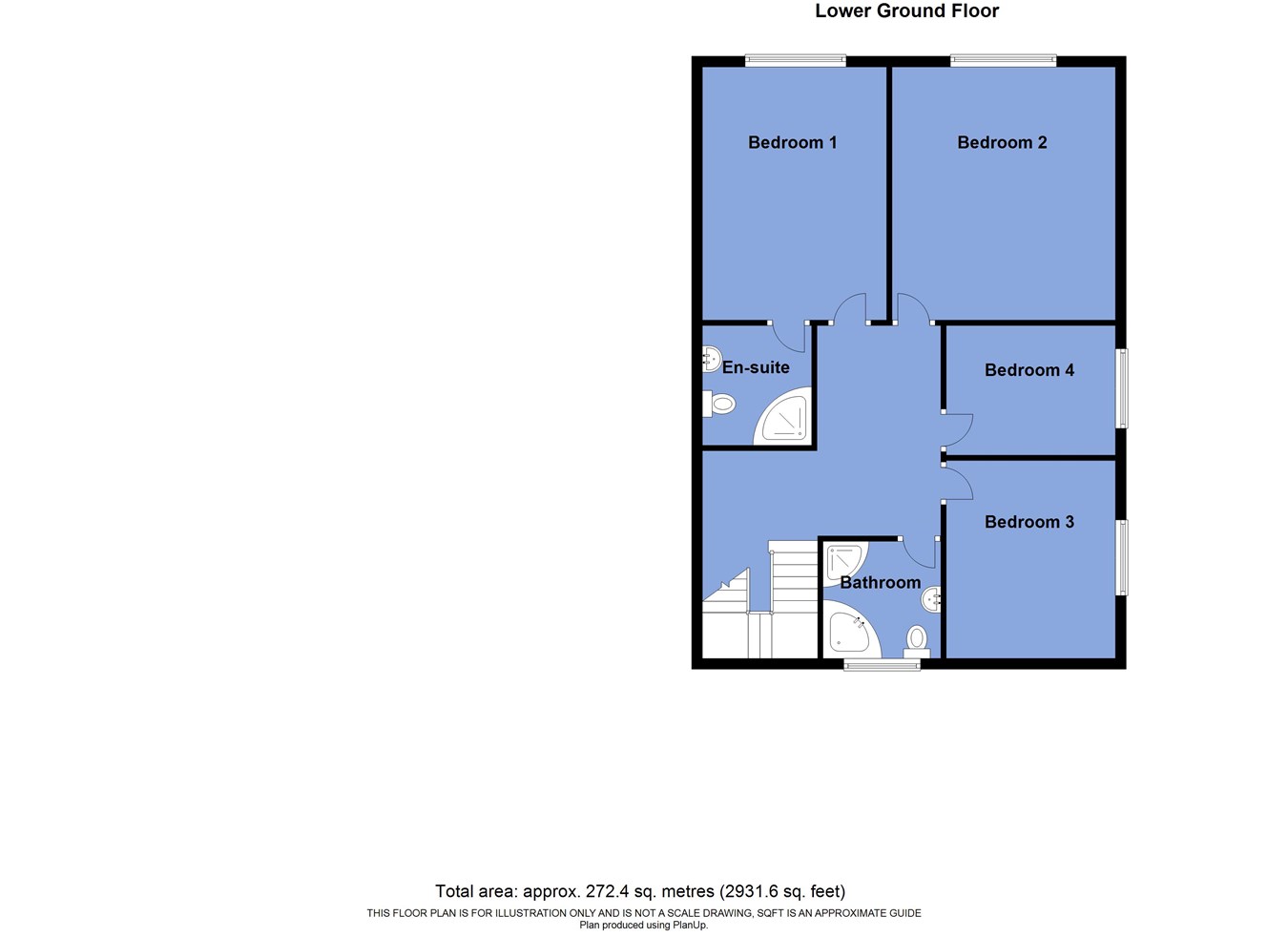Detached house for sale in Ravenhurst Drive, Heaton, Bolton BL1
* Calls to this number will be recorded for quality, compliance and training purposes.
Property features
- Substantial plot approaching half an acre
- Open aspect to rear
- High calibre address
- Sizeable accommodation of 2931 sqft
- Great possibilities for extension and reconfiguration
- Around 2 miles to junction 5 M61
- Just over half a mile to train link
- Just over 1.5 miles to Bolton School
- Great provision for off-road parking
- Manchester commuter belt
Property description
A great opportunity to purchase an individually designed and built detached home which occupies an excellent plot size and is located within a high calibre address in and around the borders of Heaton and Lostock.
It is fair to describe the property, as quite unassuming from the front, and a simple, drive-by observation would not illustrate the excellent square footage or versatility on offer. The plot was originally purchased due to the enviable location and open aspect at the rear. The commanding position has views towards the south and has a split level garden which enables the zones to be split for different purposes. A large balcony is also accessed from the main reception room.
The large reception area is a particularly outstanding feature and there is great potential to create substantial open plan, kitchen living accommodation without the need to further extend. There are two useful loft rooms which over the years have been used as childrens play areas and office areas and perfectly illustrate the potential to increase the size of the dwelling should this be desired.
Individual homes in low density, developments and offering such potential have been generating consistent levels of interest, and we would suggest an early viewing.
We have been advised by the clients the property is Freehold and council tax band G £3398.13
The Area:
Hilltop occupies a secluded yet convenient location just off Beaumont Road and with easy access via Ravenhurst Drives own traffic lights towards Chorley New Road. Being positioned here allows excellent access to Cleveland’s Prep School, Markland Hill and Lostock County Primary Schools plus the highly regarded Bolton School. In addition, the school bus routes for a number of other well-regarded schools are all within walking distance of the property (e.g. Bury Grammar, Bridgewater School, Westholme etc).
For those working closer to Manchester, commuting is particularly convenient with access to Lostock train station (around half a mile) and also junction 5 and 6 of the M61 (approx. 2 miles). Many locals would consider Manchester, and the Trafford Centre as an appropriate distance to work, shop and socialise but please note that there are a great variety of amenities within the surrounding areas plus a number sports clubs within the immediate area (e.g several tennis and golf clubs and a David Lloyd Gym all within approx. 2.5 miles).
Day-to-day shops and services can be found at the out-of-town retail and leisure complex close to the football stadium which has been ranked as the number 1reatil park in the UK. Horwich town centre offers a more traditional style of independently owned shops and services including butchers, bakers, cafes and restaurants.
The area is equally well placed for access to impressive open countryside including a stretch of the Wets Pennine Moors, The Smithills Estate which is owned by The Woodland Trust and Rivington which is known as a ‘mini Lake District’ by many locals.
Ground Floor
Entrance Hallway
14' 6" x 12' 2" (max to over stairs) (4.42m x 3.71m) Large front facing window. Front door with side screens. Fitted storage.
Cloak Room
6' 0" x 5' 5" (1.83m x 1.65m) Tiled finish to the floor. Hand basin with vanity unit. WC with concealed cistern.
L-Shaped Lounge
18' 3" x 10' 2" (5.56m x 3.10m) Extending to 26'0" to 22' 10" narrowing to 10'2". Window to front. Patio doors opening to balcony.
Reception Room 2
24' 6" x 17' 7" (7.47m x 5.36m) Large rear facing window with open aspect.
Dining Kitchen
18' 1" x 13' 7" (5.51m x 4.14m) Distinct dining area. Gable and rear window. Dining area with bench seating. Kitchen wall and base units in oak.
Utility
10' 2" x 6' 3" (3.10m x 1.91m) Gable window. Tiled finish to the floor. Fitted storage. Pull down telescopic ladder providing access to the loft rooms.
Inner Hallway
7' 5" x 4' 1" (2.26m x 1.24m) With side exit door. With further access into a shower room.
Shower Room
5' 11" (max) x 10' 3" (max) (1.80m x 3.12m) Shower. Hand basin. WC.
Integral Double Garage
17' 5" x 18' 7" (5.31m x 5.66m) Gable windows. Up and over door to the front which is electrically operated. Gas central heating boiler and pressurised cylinder.
Lower Ground Floor
Master Bedroom
15' 8" x 13' 9" (4.78m x 4.19m) Fitted bedroom furniture. Rear window overlooking the garden.
Bedroom 2
15' 7" x 10' 7" (4.75m x 3.23m) Window to rear garden. Fitted bedroom furniture. En-Suite shower room.
En-Suite Shower Room
6' 8" x 7' 4" (2.03m x 2.24m) 6' 8" x 7' 4" (2.03m x 2.24m) Fully tiled to the walls and floor. Hand basin. WC. Shower
Bedroom 3
12' 1" x 10' 5" (3.68m x 3.17m) Gable window. Fitted bedroom furniture.
Bedroom 4
10' 5" x 7' 0" (3.17m x 2.13m) Recess built as an external chimney breast. Currently used for storage.
Family Bathroom
7' 3" x 7' 2" (2.21m x 2.18m) Front facing window. WC. Hand basin. Corner bath with air jets and shower cubicle. Fully tiled to the walls and floor.
Loft Room
13' 8" x 20' 10" (4.17m x 6.35m) Roof light to the rear.
Property info
Ground Floor View original

Lower Ground Floor View original

For more information about this property, please contact
Lancasters Independent Estate Agents, BL6 on +44 1204 351890 * (local rate)
Disclaimer
Property descriptions and related information displayed on this page, with the exclusion of Running Costs data, are marketing materials provided by Lancasters Independent Estate Agents, and do not constitute property particulars. Please contact Lancasters Independent Estate Agents for full details and further information. The Running Costs data displayed on this page are provided by PrimeLocation to give an indication of potential running costs based on various data sources. PrimeLocation does not warrant or accept any responsibility for the accuracy or completeness of the property descriptions, related information or Running Costs data provided here.













































.png)
