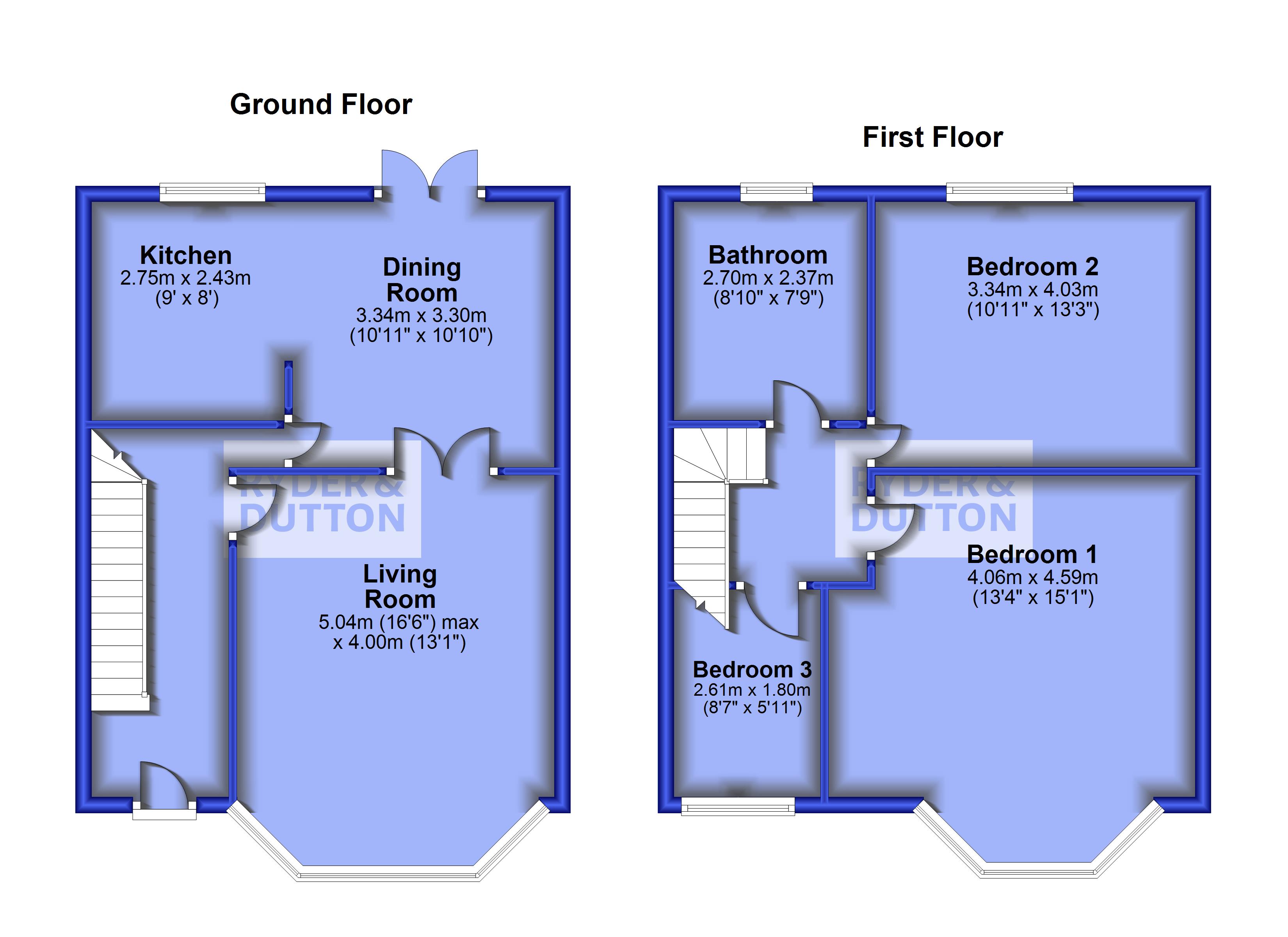Terraced house for sale in Moston Lane East, New Moston, Greater Manchester M40
Just added* Calls to this number will be recorded for quality, compliance and training purposes.
Property features
- No chain
- Bay fronted
- Three bedrooms
- Modern interior
- Period features
- Rear garden
- Close to local transport links
- Freehold
- Council tax: B
Property description
Ryder and Dutton are pleased to present to the market with no onward chain this three bedroomed bay fronted Edwardian terrace.
This spacious property has a subtle modern interior, boasting its original period features balancing a perfect contrast between the two.
Our phone lines are open 8am-8pm, seven days a week - so call now to arrange a viewing. EPC: C
Ryder & Dutton are delighted to bring to market a truly exceptional and remarkably spacious bay-fronted, Edwardian terrace on Moston Lane East in New Moston.
Entering into a welcoming hallway, there is a large yet cosy lounge to the right well-lit via the bay-window.
The large property boasts large amounts of living space through two good sized reception rooms and the modern kitchen, with solid Quartz worktops on the ground floor.
Upstairs, the property has three good sized bedrooms, two of which are doubles, and a large bathroom which a stunning roll-top bath and separate walk-in shower.
Externally, there is a small patio garden to the front, while to the rear there is a larger south facing patio garden, with access to the communal walk way at the rear which has been turned into an allotement by some of the neighbours.
The property is located within walking distance of local schools and prospective buyers will find excellent commuter links nearby including the M60 motorway, the adjacent Broadway with nearby Metrolink and National Rail services.
All mains services are understood to be available.
Ground Floor
Living Room
4.91m max x 4.00m
Dining Room (3.34m x 3.3m)
Kitchen (2.75m x 2.43m)
First Floor
Bedroom 1
4.87m max x 4.00m
Bedroom 2 (3.34m x 3.33m)
Bedroom 3 (2.61m x 1.8m)
Bathroom (2.7m x 2.37m)
Property info
For more information about this property, please contact
Ryder & Dutton - Chadderton, OL9 on +44 161 506 6380 * (local rate)
Disclaimer
Property descriptions and related information displayed on this page, with the exclusion of Running Costs data, are marketing materials provided by Ryder & Dutton - Chadderton, and do not constitute property particulars. Please contact Ryder & Dutton - Chadderton for full details and further information. The Running Costs data displayed on this page are provided by PrimeLocation to give an indication of potential running costs based on various data sources. PrimeLocation does not warrant or accept any responsibility for the accuracy or completeness of the property descriptions, related information or Running Costs data provided here.







































.png)