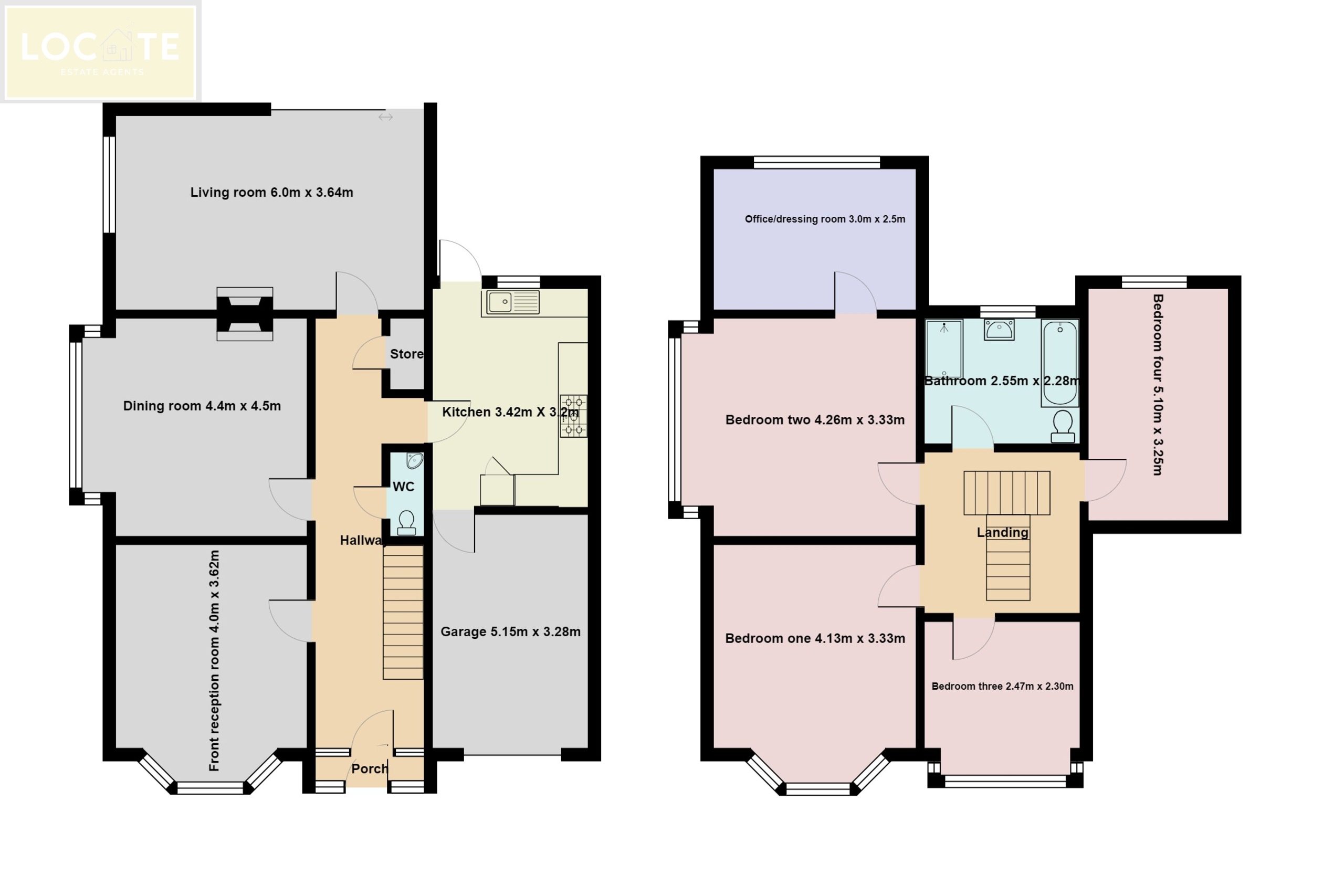Detached house for sale in Ullswater Road, Urmston, Manchester M41
* Calls to this number will be recorded for quality, compliance and training purposes.
Property features
- Popular location
- Several reception rooms
- Extended
- Original features
- Four bedrooms
- Integral garage
- Downstairs WC
- Gardens to three sides
- Viewing advised
Property description
Popular location! This is a great opportunity to purchase this impressive four bedroom detached property located in a highly desirable location in Flixton. Positioned on a large corner plot on Ullswater Road this sizeable dwelling offers an abundance of features and has been significantly extended offering spacious accommodation throughout. This family home is close to all local amenities and within the catchment area for several popular schools. The accommodation comprises of hallway, front reception room, dining room, living room, kitchen, integral garage and downstairs WC. To the upstairs are the four bedrooms, and family bathroom. The second bedroom has a room within a room which is of generous proportion and could be used as a variety of uses. The property is double glazed and warmed by gas central heating. To the outside front is a paved driveway offering off road parking and lawned garden continuing to the side leading to another driveway. To the rear the space continues with vast lawned garden with paved patio areas. There is plenty scope to further extend this property (subject to planning). To book your viewing contact the Locate team at our Urmston office.
Porch
Hallway
Wood effect flooring. Under stairs storage cupboards.
Front Reception Room (4.00 m x 3.62 m (13'1" x 11'11"))
UPVC double glazed bay window to front. Central heating radiator.
Dining Room (4.40 m x 4.50 m (14'5" x 14'9"))
UPVC double glazed box bay window to side. Inglenook fireplace. Central heating radiator.
Living Room (6.00 m x 3.64 m (19'8" x 11'11"))
UPVC double glazed window to side. UPVC double glazed sliding doors to rear. Wall mounted electric fire. Television point. Central heating radiator.
Kitchen (3.42 m x 3.20 m (11'3" x 10'6"))
UPVC double glazed window to rear. A range of fitted wall and base units. Rolled edge worktops. Electric hob. Overhead extractor fan. Built in electric oven. Splash wall tiling. Tiled floor.
Integral Garage (3.42 m x 3.20 m (11'3" x 10'6"))
A range of fitted wall and base units. Rolled edge worktops. Electricity and plumbing. Up and over door.
Downstairs WC
Low level WC. Corner hand basin. Splash wall tiling.
Landing
Open balustrade. Shaped. Loft access.
Bedroom One (4.13 m x 3.33 m (13'7" x 10'11"))
UPVC double glazed bay window to front. A range of fitted wardrobes. Central heating radiator.
Bedroom Two (4.26 m x 3.33 m (14'0" x 10'11"))
UPVC double glazed box bay window to side. A range of fitted wardrobes
Office/Dressing Room (3.00 m x 2.50 m (9'10" x 8'2"))
UPVC double glazed window to rear. Wood effect flooring. Built in wardrobes. Central heating radiator.
Bedroom Three (2.47 m x 2.30 m (8'1" x 7'7"))
UPVC double glazed window to front. Central heating radiator.
Bedroom Four (Master) (5.10 m x 3.25 m (16'9" x 10'8"))
UPVC double glazed window to front. Built in wardrobes. Television point. Fitted bedroom furniture.
Bathroom (2.55 m x 0.00 m (8'4" x 0'0"))
UPVC double glazed opaque window to rear. Low level WC. Wash hand basin. Bath. Separate shower enclosure. Wall tiling to compliment. Central heating radiator.
Outside
To the outside front is a paved driveway offering off road parking and lawned garden continuing to the side leading to another driveway. To the rear the space continues with vast lawned garden with paved patio areas. There is plenty scope to further extend this property (subject to planning). To book your viewing contact the Locate team at our Urmston office.
Property Disclaimer
Locate Estate Agent have not tested any appliances and services described in this property description and therefore take no legal responsibility for their function. We would advise having an independent inspection of all services and appliances relating to the property. All room sizes are approximate.
For more information about this property, please contact
Locate, M41 on +44 161 937 7139 * (local rate)
Disclaimer
Property descriptions and related information displayed on this page, with the exclusion of Running Costs data, are marketing materials provided by Locate, and do not constitute property particulars. Please contact Locate for full details and further information. The Running Costs data displayed on this page are provided by PrimeLocation to give an indication of potential running costs based on various data sources. PrimeLocation does not warrant or accept any responsibility for the accuracy or completeness of the property descriptions, related information or Running Costs data provided here.











































.png)