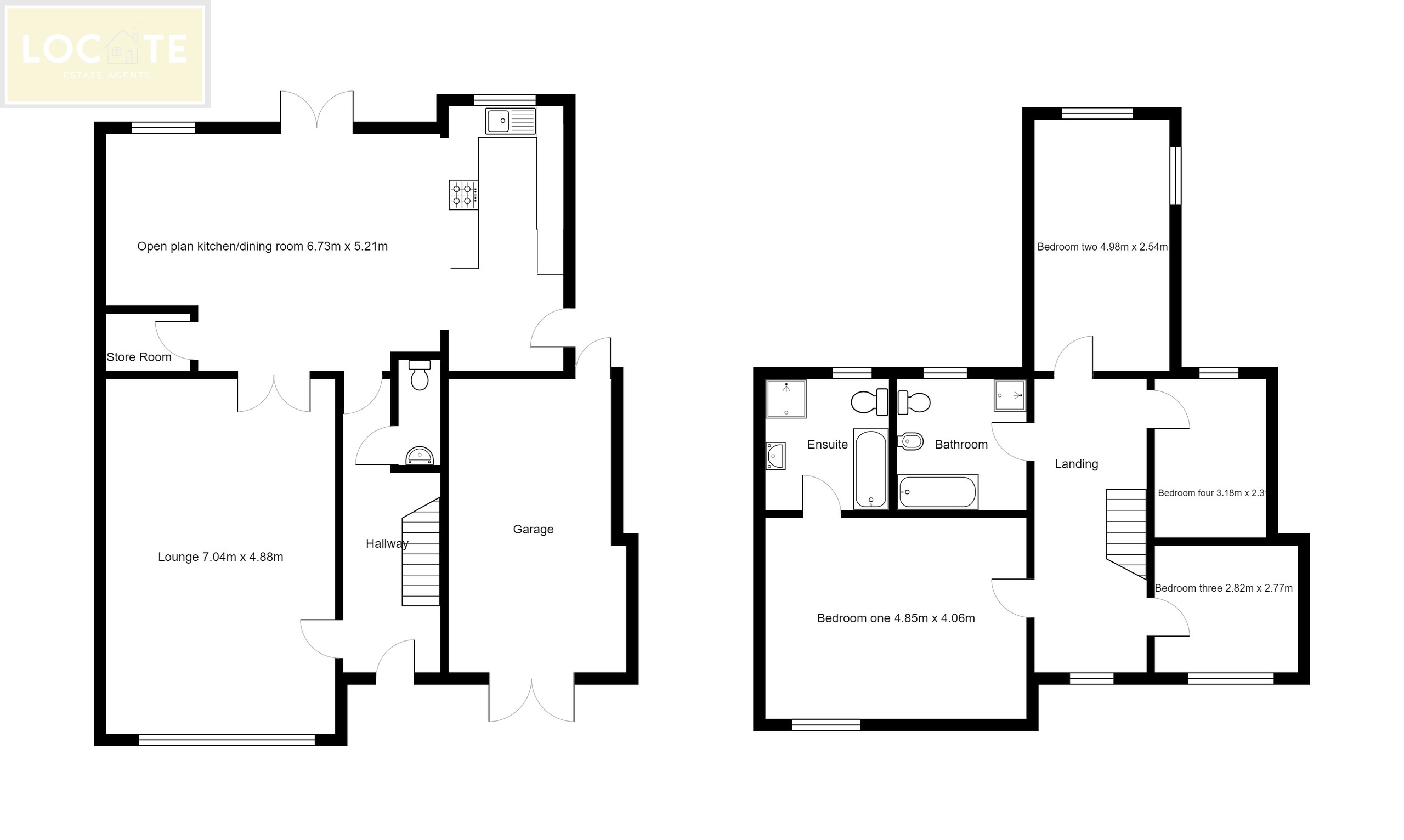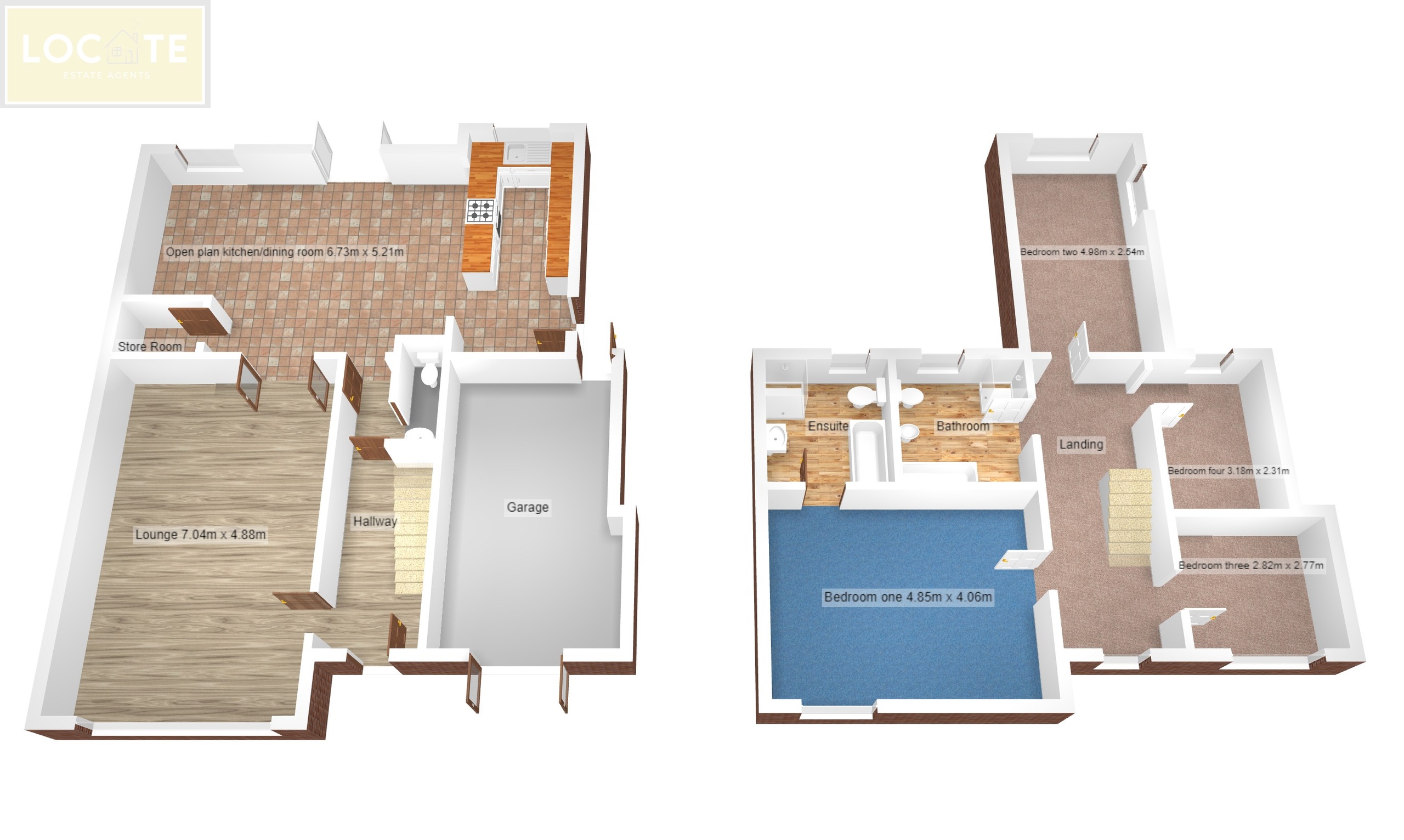Cottage for sale in Roe Green, Worsley, Manchester M28
Just added* Calls to this number will be recorded for quality, compliance and training purposes.
Property features
- No vendor chain
- Four Bedrooms
- Extended
- Overlooking the Village Green
- En-Suite
- Garage
- Lovely rear garden
- Close to local amenities
- Excellent schooling nearby
- Ample off road parking
- Early viewing advised
- Wheelchair accessible
Property description
No vendor chain! Locate estate agent are delighted to bring to the market Rosemary Cottage. The property is situated in the heart of the historic and picturesque Roe Green in Worsley. In prime position overlooking the village green this unique property has lots of charm and charisma. The village of Roe Green is a pivotal part of the Worsley community with its village green and cricket club at the heart of the community. The village is located approximately seven miles from the city centre of Manchester and around five miles from Salford Quays and Media city. Nearby you will find superb scenic walks on the Worsley loop line and the historic Bridgewater Canal along with excellent schooling including the well regarded Bridgewater School.
Rosemary Cottage is deceptively spacious and has been extended and refurbished during our vendors ownership. The accommodation comprises of Hallway, lounge, downstairs WC and open plan kitchen/dining room. To the upstairs you will find the four spacious bedrooms and family bathroom. The master bedroom also has the added benefit of an En-suite. The property is double glazed and warmed by gas central heating. To the outside front of the property is the block paved driveway and lawned garden leading to the garage and enjoying views over the village green. To the rear is a good sized garden with tiered patio area leading to the lawned garden and additional decked patio. To book your viewing contact the Locate team.
Hallway
Wood effect flooring. Central heating radiator.
Downstairs WC
WC. Wash hand basin.
Lounge (7.04 m x 4.88 m (23'1" x 16'0"))
Two double glazed windows to front. Wood effect flooring. Television point. Central heating radiator.
Open Plan Dining Room And Kitchen (6.73 m x 5.21 m (22'1" x 17'1"))
Double glazed French doors to rear. Terracotta style tiled floor. Two double glazed windows to rear. A range of modern fitted wall and base units. Butcher block style worktop. Halogen hob. Built in electric oven. Ornate style radiator. Storage room. Velux roof windows.
Landing
Shaped. Open balustrade.
Bedroom One (4.85 m x 4.06 m (15'11" x 13'4"))
Two double glazed windows to front. A range of fitted wardrobes. Central heating radiator.
Ensuite
Opaque double glazed window to rear. Low level WC. Pedestal wash hand basin. Walk in shower enclosure. Wall tiling to compliment. Central heating radiator.
Bedroom Two (4.98 m x 2.54 m (16'4" x 8'4"))
Double glazed window to rear. A range of fitted wardrobes. Central heating radiator.
Bedroom Three (2.82 m x 2.77 m (9'3" x 9'1"))
Double glazed window to front. A range of fitted wardrobes. Central heating radiator.
Bedroom Four (3.16 m x 2.30 m (10'4" x 7'7"))
Double glazed window to rear. Central heating radiator.
Bathroom
Opaque double glazed window to rear. Low level WC. Pedestal wash hand basin. Walk in shower enclosure. Bath. Wall tiling to compliment. Central heating radiator.
Outside
To the outside front of the property is the block paved driveway and lawned garden leading to the garage and enjoying views over the village green. To the rear is a good sized garden with tiered patio area leading to the lawned garden and additional decked patio. To book your viewing contact the Locate team.
Disclaimer
Locate Estate Agent have not tested any appliances and services described in this property description and therefore take no legal responsibility for their function. We would advise having an independent inspection of all services and appliances relating to the property. All room sizes are approximate.
For more information about this property, please contact
Locate, M41 on +44 161 937 7139 * (local rate)
Disclaimer
Property descriptions and related information displayed on this page, with the exclusion of Running Costs data, are marketing materials provided by Locate, and do not constitute property particulars. Please contact Locate for full details and further information. The Running Costs data displayed on this page are provided by PrimeLocation to give an indication of potential running costs based on various data sources. PrimeLocation does not warrant or accept any responsibility for the accuracy or completeness of the property descriptions, related information or Running Costs data provided here.






































.png)